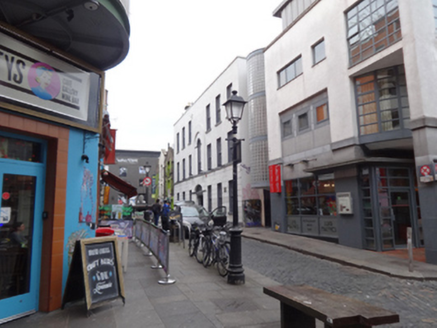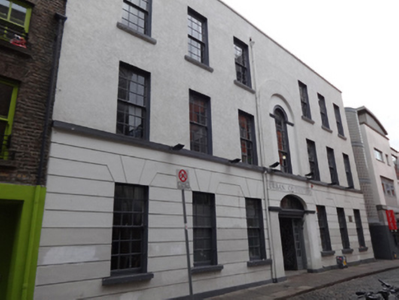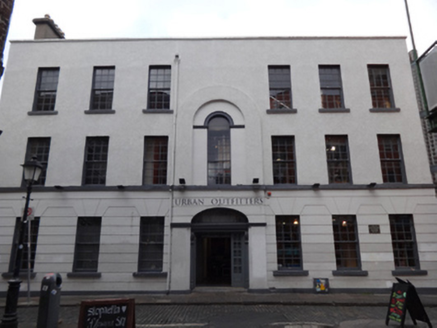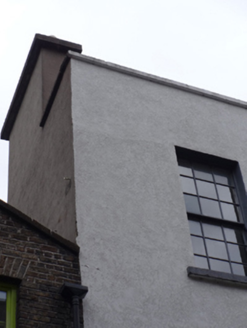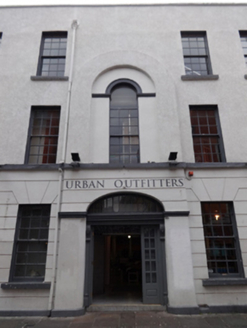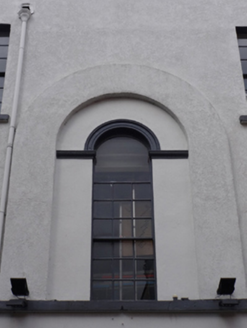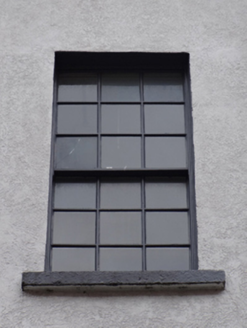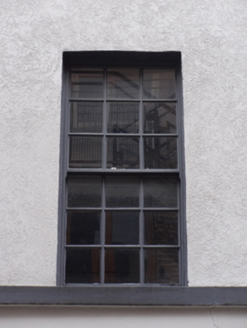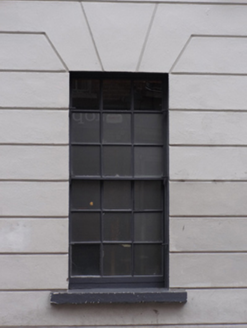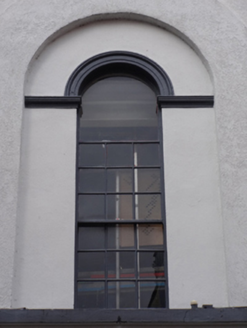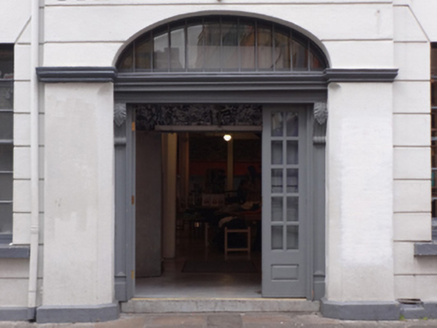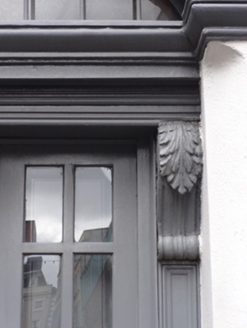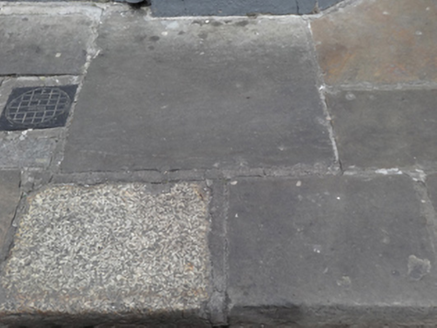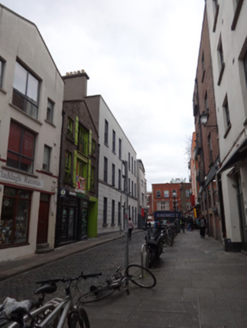Survey Data
Reg No
50020116
Rating
Regional
Categories of Special Interest
Archaeological, Architectural, Artistic, Social
Previous Name
School of Medicine of Apothecaries Hall
Original Use
University
In Use As
Shop/retail outlet
Date
1835 - 1840
Coordinates
315682, 234147
Date Recorded
20/03/2015
Date Updated
--/--/--
Description
Attached seven-bay three-storey medical school, built 1836, interior altered 1999, now in use as retail outlet. Pitched slate roof, hipped to east, additional hipped slate roof to rear and pitched roof to north, rendered chimneystack to west with clay pots, rendered parapet having masonry coping, cast-iron rainwater goods. Roughcast rendered wall to front (south) elevation, rusticated render to ground floor over masonry plinth course, central breakfront to ground floor having moulded masonry string course, round-headed raised blind arch to first floor, smooth rendered wall to west elevation. Square-headed window openings with masonry sills, continuous sill course to first floor, six-over-six pane timber sliding sash windows throughout. Round-headed window opening to blind arch, having timber sliding sash window and moulded architrave supported on moulded masonry impost course. Elliptical-headed door opening to central breakfront with chamfered jambs, doorcase comprising panelled pilasters and carve timber console brackets having acanthus leaf detail to entablature, glazed timber panelled doors, multi-pane fanlight with vertical glazing bars. Limestone and sandstone paviers and granite kerb stones to front site.
Appraisal
This building was constructed in 1836 by the Company of Apothecaries as a medical school and was sold to the Catholic University in 1855. Its graduates were licensed to practice by the Royal College of Surgeons at a time when Catholic university degrees were not recognised by the state. Its elegant main facade is well-proportioned and the central blind arch at first floor level adds depth and character, while the carved doorcase demonstrates artistic detailing and forms a fitting focal point. The building occupies part of the former site of the Augustinian Friary of the Holy Trinity, founded in 1259. Excavations undertaken in the 1990s located fabric from the monastery, and at an adjacent site on Crow Street and at Cecilia House.
