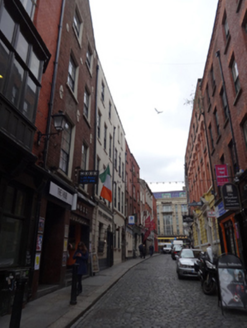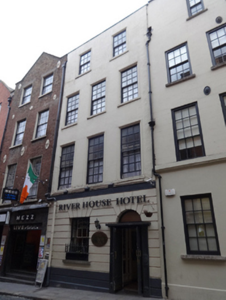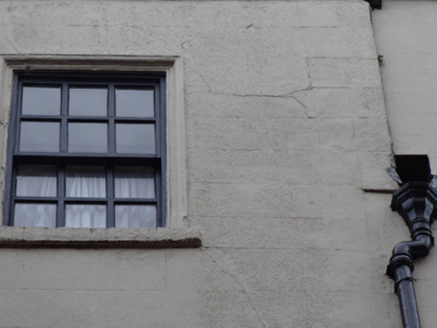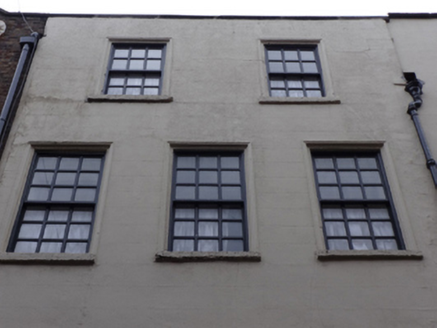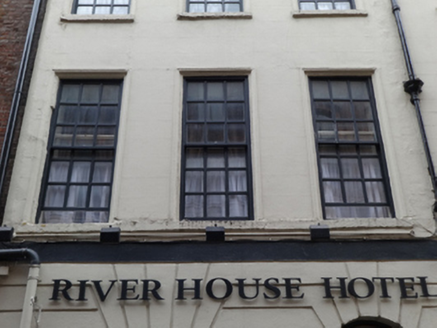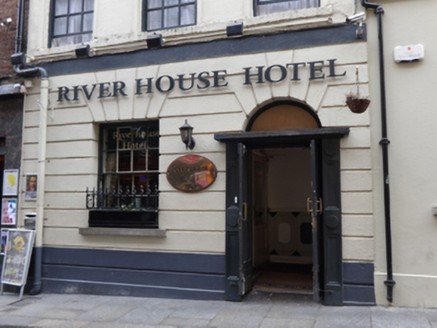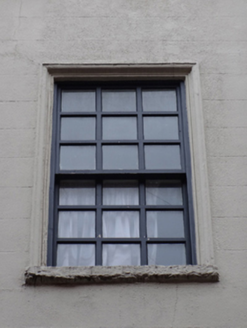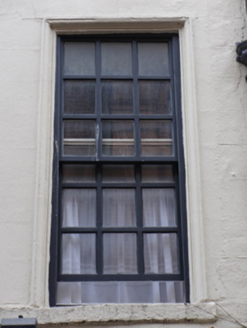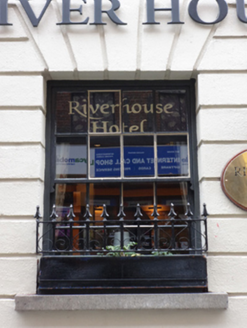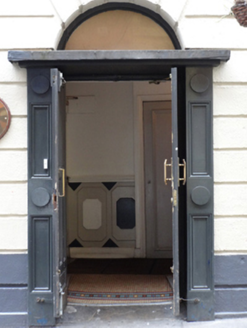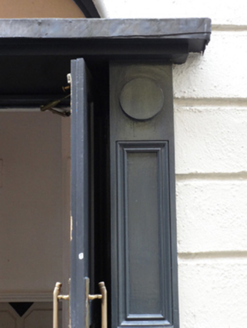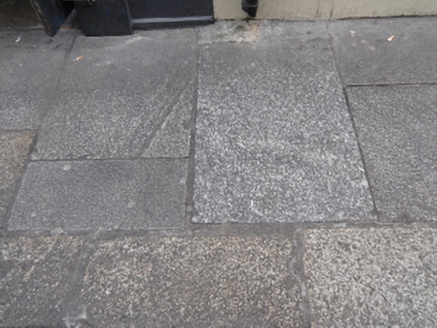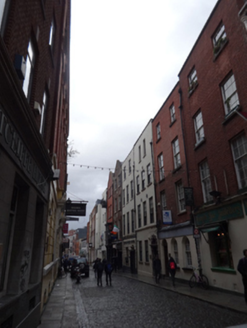Survey Data
Reg No
50020119
Rating
Regional
Categories of Special Interest
Architectural, Social
Original Use
House
Historical Use
Office
In Use As
Hotel
Date
1710 - 1730
Coordinates
315626, 234096
Date Recorded
24/03/2015
Date Updated
--/--/--
Description
Attached three-bay four-storey former house, built c.1720, having single-bay four-storey return to rear (east) elevation. Now in use as offices and hotel. Hipped slate roof with rendered chimneystack, rendered parapet wall with dressed granite coping, and cast-iron rainwater goods. Pitched roof to rendered return. Lined-and-ruled rendered wall to front (west) elevation, having smooth rendered plat band over rusticated render to ground floor, with rendered plinth course. Square-headed window openings, with granite sills and moulded architraves, six-over-six pane timber sliding sash windows to third floor, nine-over-nine pane to first and second floors and eight-over-eight pane to ground floor having cast-iron sill guards, with two centrally placed windows to third floor. Masonry continuous sill course to first floor. Round-headed door opening having double-leaf timber panelled door having timber doorcase with circular medallions over recessed panels, lead-lined lintel, plain fanlight, and limestone threshold. Granite paving and kerb stones to front site. Situated to east side and south of Eustace Street.
Appraisal
The centrally-located third floor windows of this building indicate that it was originally gable fronted, which suggests it was built shortly after the Eustace Estate was established, by the heirs of Sir Maurice Eustace, around the turn of the eighteenth century. The fine rendered window architraves and ground floor rustication articulate the building and add decorative interest. Thom's Directory of 1862 indicates that it was no longer in domestic use at that time, and was in use as a grocer’s and solicitors offices. The building makes a significant contribution to the historic character of the streetscape.
