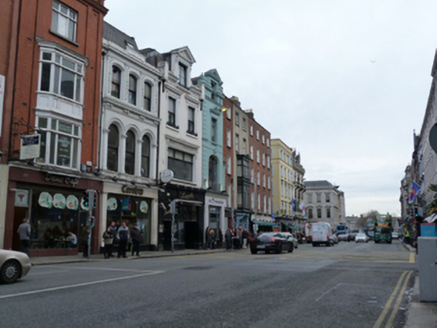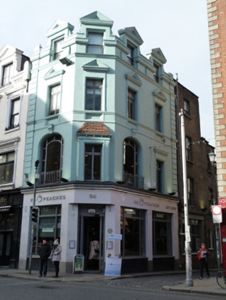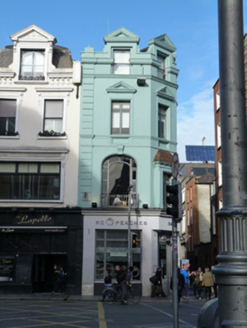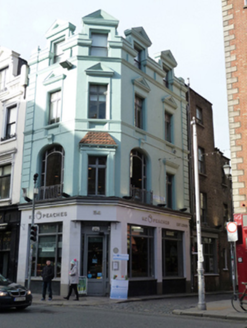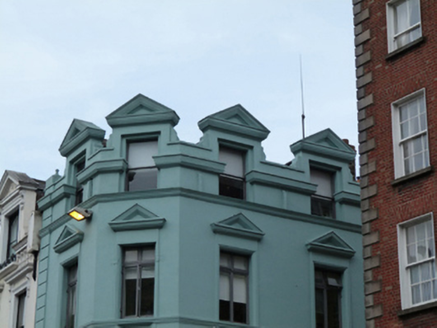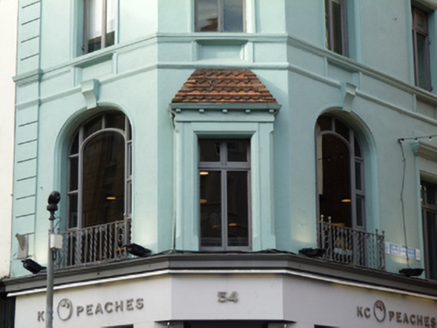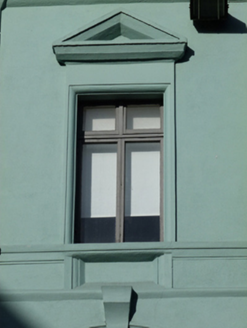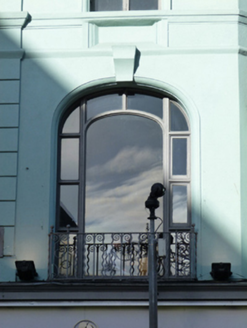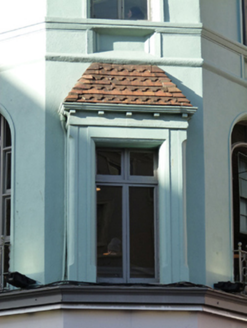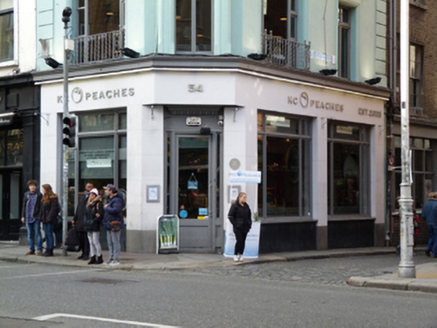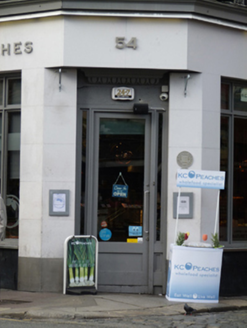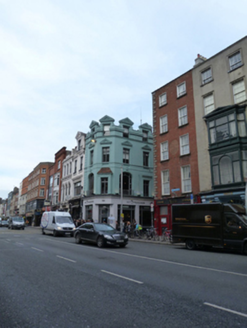Survey Data
Reg No
50020131
Rating
Regional
Categories of Special Interest
Architectural, Artistic, Historical, Social
Previous Name
Kenny & Owens Merchant Tailors
Original Use
Shop/retail outlet
In Use As
Restaurant
Date
1885 - 1900
Coordinates
315648, 234052
Date Recorded
17/02/2015
Date Updated
--/--/--
Description
Corner-sited attached single-bay three-storey over basement and with attic accommodation former house, built 1888, with angled corner bay to south-east and two-bay elevation to east, having wraparound shopfront to front (west), south-east and east elevations. Now in use as restaurant. Hipped mansard roof having red brick chimneystack and pedimented half-dormer windows, partially hidden behind parapet with render coping. Smooth rendered walls having channelled render quoins, surmounted by piers with central finials, deep moulded masonry cornice to attic level. Elliptical-headed window openings to first floor having fixed timber windows with steel window guards, bull-nosed reveals and keystones. Square-headed window opening, set within raised masonry surround with cornice, having bull-nosed reveal and timber casement window. Shallow box bay to angled corner bay having shingled roof, chamfered corners, square-headed window opening with bull-nosed reveals and timber casement window. Square-headed openings to second floor having timber casement windows, continuous render sill course and recessed aprons, rendered surrounds and pediments. Square-headed openings to attic with one-over-one pane timber sliding sash windows, continuous rendered sill course and stepped reveals. Recent stone clad shopfront having square-headed display windows, square-headed door opening to corner bay with moulded masonry egg-and-dart motif over. Located at junction of Dame Street and Temple Lane South.
Appraisal
Commercial directories record that this site was occupied by Kenny & Owens ‘merchant tailors’ for much of the late nineteenth and early twentieth centuries. A new building was designed by the firm of Millar & Symes, who were responsible for a number of new and remodelled buildings in the vicinity of Dame Street, in 1888. The proposed design was of red brick with sandstone dressings although it was subsequently ornamented with skilfully-executed stucco detailing. The enlivened façade, combined with the form and scale of the building, make it a striking presence on the streetscape. Dame Street was one of the principal streets of the city in the eighteenth century, leading from the Parliament House (now Bank of Ireland) to the Castle. The street was widened and remodelled by Samuel Sproule and Charles Tarrant of the Wide Street Commissioners in the late eighteenth century. As commercial buildings and financial institutions were introduced to the street from the late nineteenth century many of the buildings were rebuilt or remodelled.
