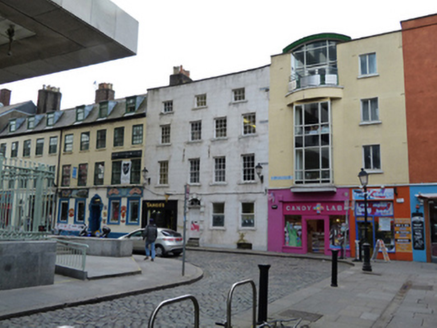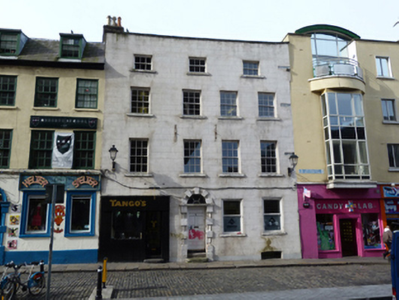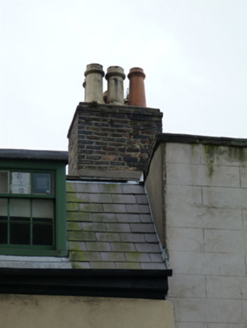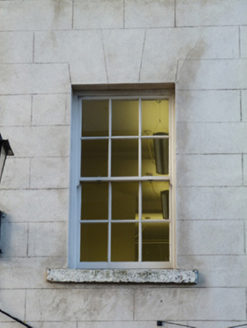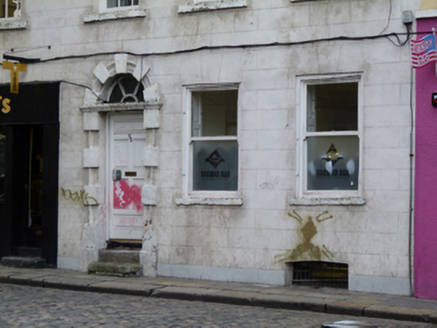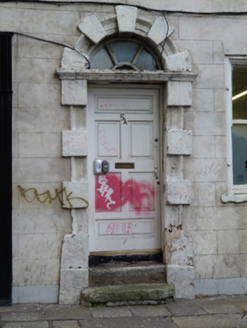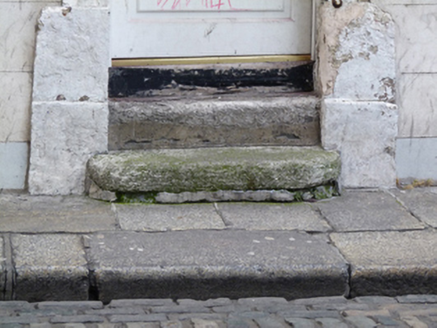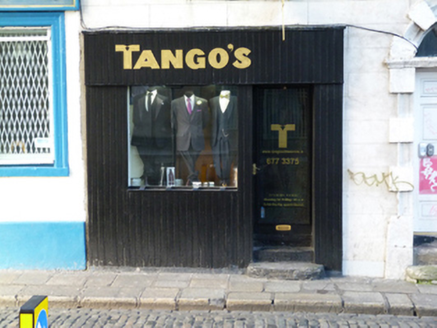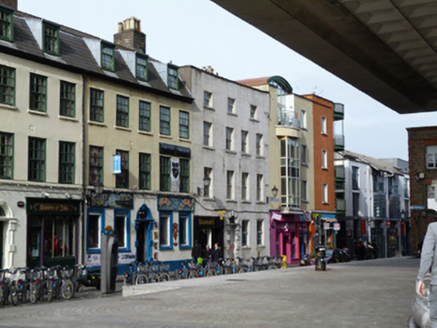Survey Data
Reg No
50020148
Rating
Regional
Categories of Special Interest
Architectural, Artistic, Social
Original Use
House
In Use As
Theatre/opera house/concert hall
Date
1710 - 1750
Coordinates
315704, 234108
Date Recorded
25/01/2016
Date Updated
--/--/--
Description
Attached four-bay four-storey former house over basement, built c.1730, having recent shopfront to front (east) elevation. Now in use as offices and retail unit. Flat roof, hidden behind lined-and-ruled rendered parapet with granite coping. Brick chimneystacks having clay pots. Lined-and-ruled rendered walls, with render plinth course. Square-headed window openings with granite sills and six-over-six pane, three-over-three pane and one-over-one pane timber sliding sash windows, those to ground floor having exposed sash boxes, with some timber panelled shutters visible to interior. Segmental-headed opening to basement with cast-iron bars. Round-headed door opening with carved stone block-and-start surround having stone cornice, timber spoked fanlight, granite steps, and replacement timber panelled doors. Timber battened shopfront, square-headed door and window openings, granite steps to door. Located to west side of Fownes Street Upper, facing Central Bank Plaza.
Appraisal
This is a significant mid-eighteenth-century house retaining a Gibbsian door surround complete with an early spoked fanlight, a rare survivor in the city. The fenestration of the third floor has been altered and it is possible that the façade was originally gable-fronted. Its interior retains a wealth of early features adding to its significance. Part of a group of three houses of similar date, located on the west side of Fownes Street, it makes a valuable contribution to the architectural heritage of the area. Fownes Street was named after Sir William Fownes, Lord Mayor of Dublin in 1708. While the street was unnamed on Charles Brookings map of Dublin dating to 1728, a number of large houses are depicted on the west side of Fownes Street on John Rocque’s map of Dublin dating to 1756.
