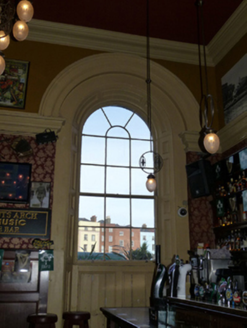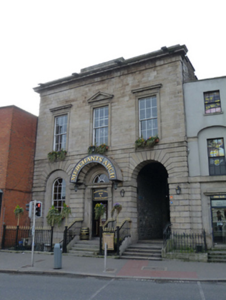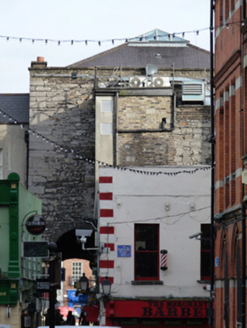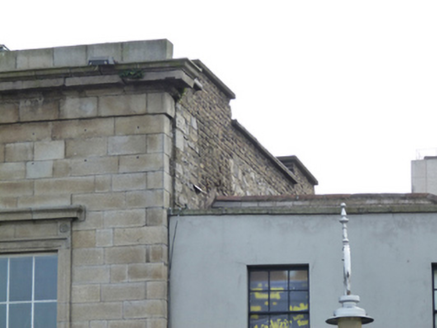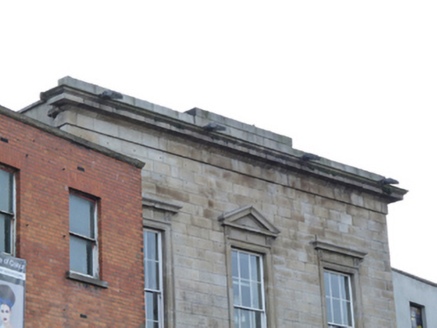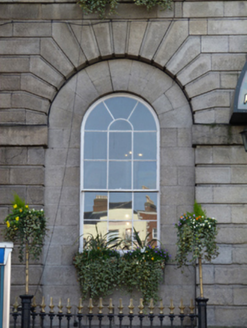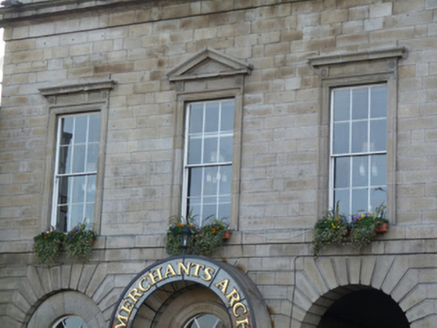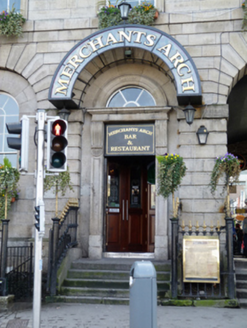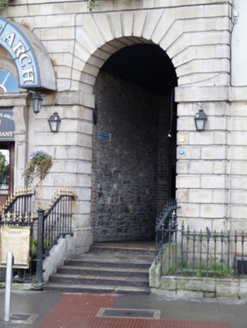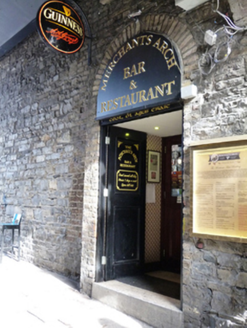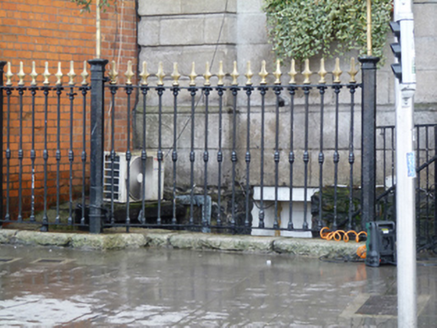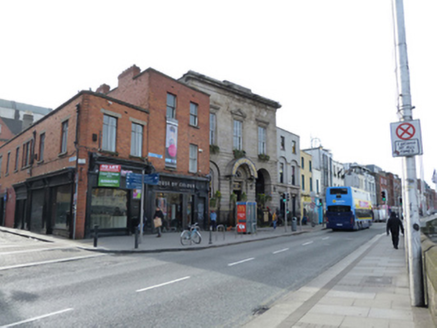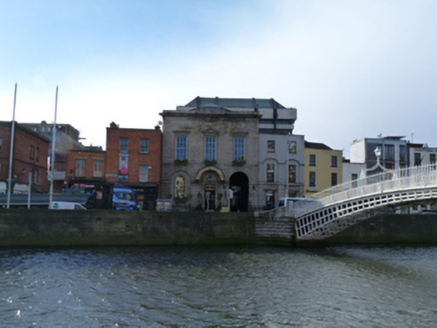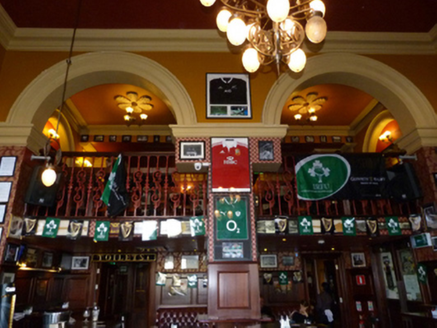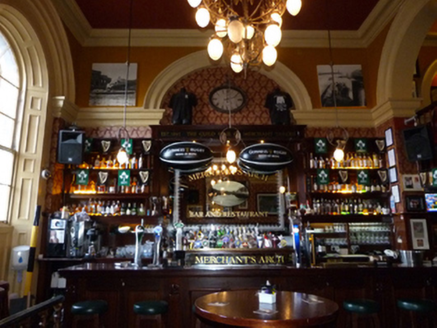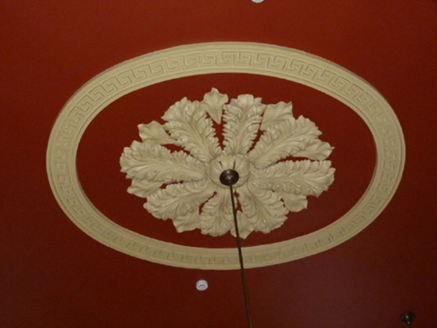Survey Data
Reg No
50020156
Rating
Regional
Categories of Special Interest
Architectural, Artistic, Historical, Social
Previous Name
Merchants' Hall
Original Use
Guild hall
In Use As
Public house
Date
1820 - 1825
Coordinates
315745, 234237
Date Recorded
27/02/2015
Date Updated
--/--/--
Description
Attached three-bay two-storey former guild hall over raised basement, built 1821-22, having integral archway to west end. Now in use as public house and restaurant. Pyramidal slate roof with roof light to apex, partially hidden behind stepped granite parapet, with brown brick chimneystack, and yellow brick parapet having granite coping to rear (south) elevation. Carved granite cornice and platband to front (north) elevation over ashlar granite to first floor, channelled ashlar granite with granite platband at impost level to ground floor, and ashlar limestone walls to basement, roughly coursed Calp limestone walls to rear, yellow brick walls to west. Square-headed window openings to first floor having continuous granite sill course, carved granite architraves supporting alternating entablatures and pediment, six-over-six pane timber sliding sash windows. Round-headed window opening to ground floor within round-headed recess with channelled granite voussoirs, granite sill and timber sliding sash window. Square-headed door opening to recessed porch having channelled voussoirs, doorcase comprising panelled granite pilasters with scrolled consoles supporting granite entablature and spoked fanlight having double-leaf half-glazed timber panelled door. Round-headed opening to passageway with channelled granite reveals and voussoirs, round-headed opening within laneway, yellow brick voussoirs, recent timber panelled door. Granite steps having wrought-iron railings with cast-iron finials on granite plinth wall to north. Timber bar, plastered and painted walls having plaster arcading and cornices, plaster ceiling rose with Greek key pattern, timber architraves to windows having timber panelled soffits and window backs to interior.
Appraisal
This is the most significant building on Wellington Quay and is one of only three guildhalls surviving in the city, the others being the Tailor’s Hall and Carpenters' Hall. Following the laying out of the quay the Merchants’ Guild were offered a site for their new hall by the Wide Streets Commissioners. The Commissioners imposed a public right of way, the Merchants’ Arch, through the building to provide access from Temple Bar to the Halfpenny Bridge. Frederick Darley was offered the commission for the design and construction began in 1821. Following the disbandment of the guild in 1841, it ceased to function as a guildhall and functioned as a boys school, and later a factory, before being used as a bar and restaurant from 1993. It is prominently located to the south of the Halfpenny Bridge. It is classically designed in Darley’s typical robust style, with a strong sense of symmetry evident in the facade, and retains much of its original fabric. The use of both rusticated and ashlar granite provides textural variation to the building, which has a strong impact on the streetscape. Wellington Quay was laid out about 1815. Prior to its formalisation, buildings backed directly onto this stretch of the river.
