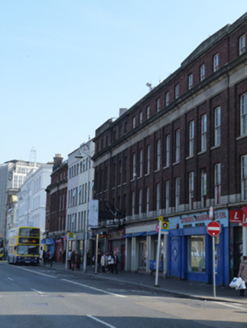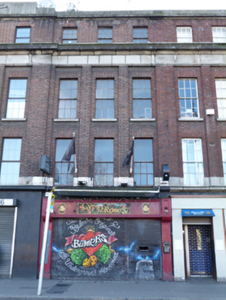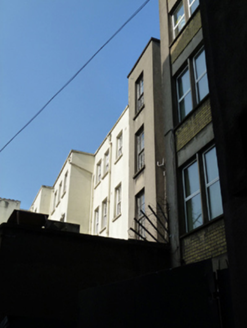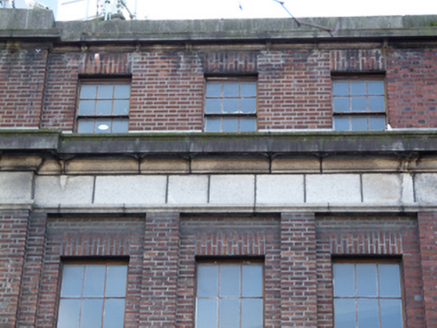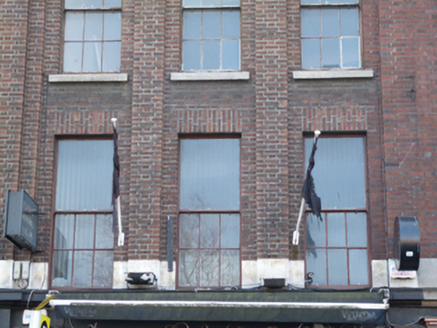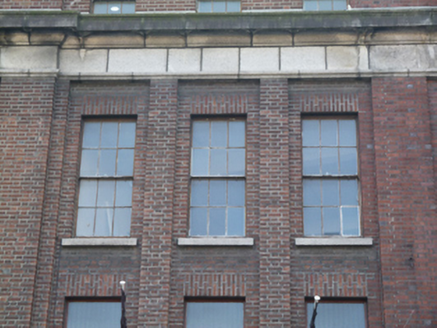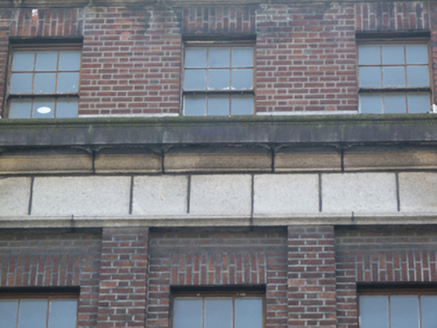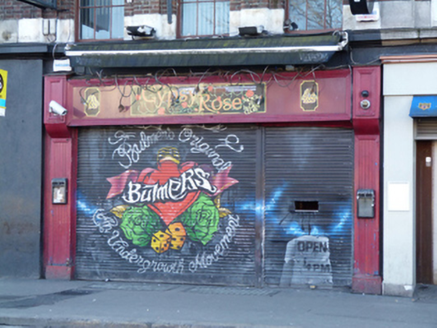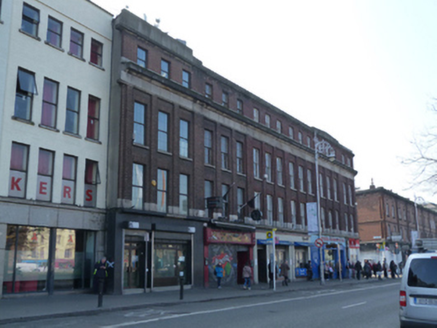Survey Data
Reg No
50020202
Rating
Regional
Categories of Special Interest
Architectural, Social
Original Use
Shop/retail outlet
In Use As
Shop/retail outlet
Date
1930 - 1950
Coordinates
315841, 234274
Date Recorded
19/03/2015
Date Updated
--/--/--
Description
Terraced three-bay four-storey over basement commercial and apartment building, built c.1940, having recent shopfront to front (north) elevation. Flat roof hidden behind parapet with ashlar granite coping. Red brick walls, laid in Flemish bond to upper floors, having granite entablature and carved cornice to second floor and brick pilasters dividing bays to first and second floors, granite platbands to first and third floors. Smooth rendered walls to rear (south) elevation. Square-headed window openings with continuous carved granite sill courses or granite sills having six-over-six pane and one-over-six pane timber sliding sash windows. Sill course forming cornice over recent timber shopfront. Steel-framed basement lights to pavement. Located on south side of Aston Quay.
Appraisal
Aston Quay was laid out c.1680 on land reclaimed from the River Liffey and was named after Henry Aston, a Dublin merchant. The original buildings have been replaced over time and little fabric of early date survives. The buildings in this block were demolished in the 1930s and were subsequently rebuilt in a restrained classical style to house a variety of manufacturing and retail uses. The fenestration pattern and continuous granite entablature, cornice and parapet create as strong sense of horizontal emphasis and give the impression of a unified, cohesive composition. Carved granite is used to good effect to articulate and provide a textural and tonal contrast to the red brick of the façade.
