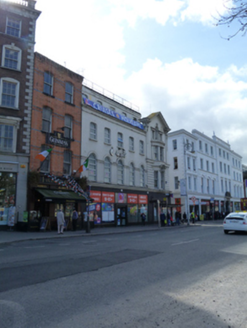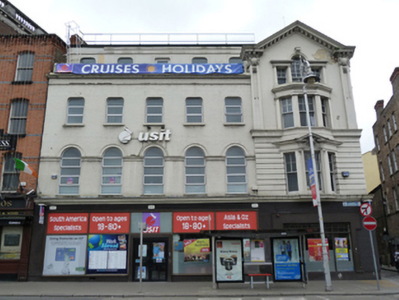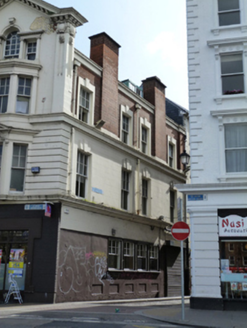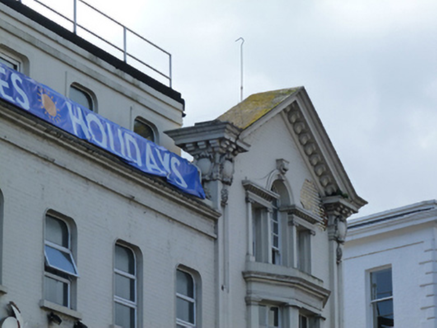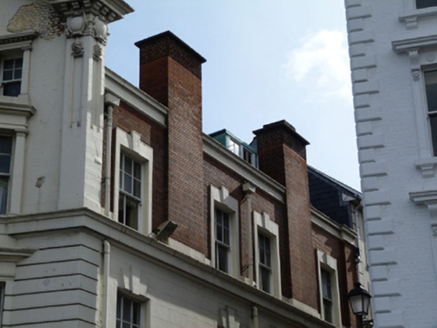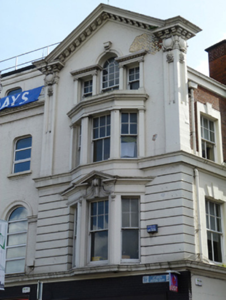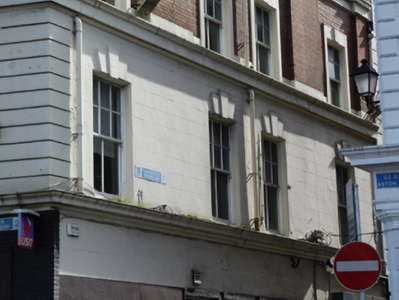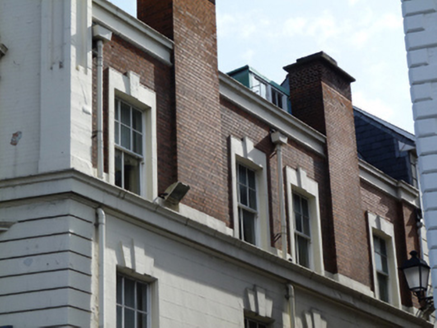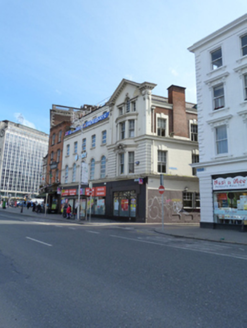Survey Data
Reg No
50020212
Rating
Regional
Categories of Special Interest
Architectural, Artistic, Historical, Social
Original Use
Office
Date
1910 - 1915
Coordinates
315935, 234315
Date Recorded
29/03/2015
Date Updated
--/--/--
Description
Corner-sited attached gable-fronted single-bay four-storey commercial building, built 1911, with five-bay block attached to east, now in use as offices. Pitched slate roof, having dormers to west, with red brick chimneystacks. Parapet with moulded eaves course and brackets, set on capitals having cartouches over foliate detailing. Moulded eaves course to west elevation. Painted brick, flanked by panelled rendered pilasters, over moulded masonry cornice and channelled rendered walls to first floor. Brown brick walls laid in English garden wall bond over lined-and-ruled rendered and smooth rendered walls with recessed square-headed panels to west elevation. Double-height canted bay oriel window with timber sliding sash windows to first and second floors having carved masonry cornices, broken-bed pediment to first floor, channelled render apron, moulded masonry architrave and scrolled console to centre window to first floor. Venetian window over, having Ionic pilaster supporting pulvinated frieze and dentillated cornice, scrolled console and wreath to keystone. Square-headed window openings with continuous moulded masonry sill courses, render keystone details, having raised rendered surrounds to second floor. Six-over-two pane, six-over-one pane and four-over-one pane timber sliding sash windows. Recent openings and fittings to shopfront to ground floor. Located on south side of Aston Quay to west of O’Connell Bridge.
Appraisal
Aston Quay was laid out c.1680 on land reclaimed from the River Liffey and was named after Henry Aston, a Dublin merchant. The quay had been developed by the mid-eighteenth century and a group of six houses are depicted on this block on Rocque’s map of 1756. The original buildings were replaced over time and little fabric of early date survives. The richly ornamented gabled end bay of this building is attributed to a design by Herbert T. Sykes. It is an eclectic reworking of Palladian motifs. Although it is now in use a single building, it is unclear whether Sykes was involved with the five-bay block to the east whose design is of lesser interest.
