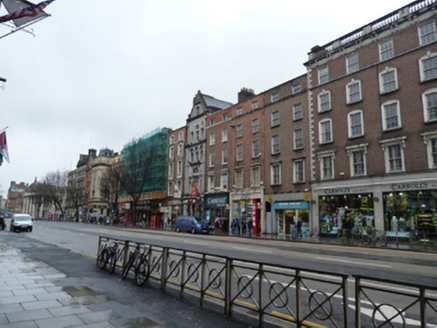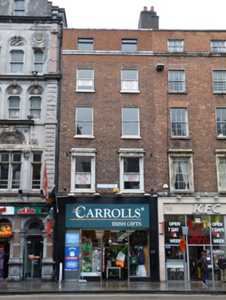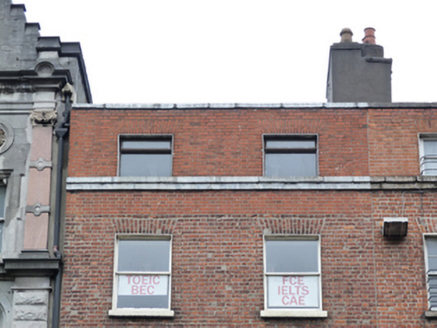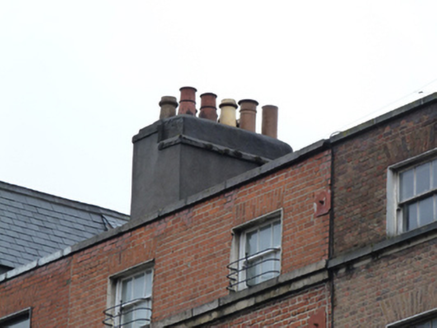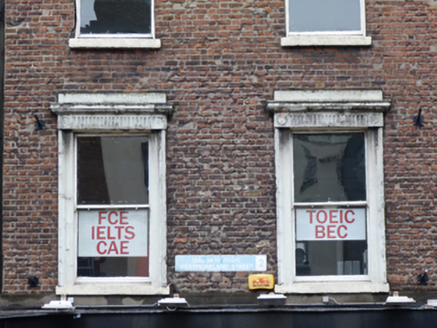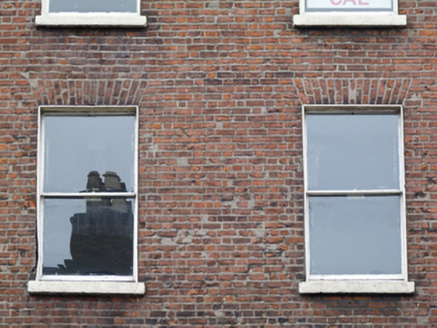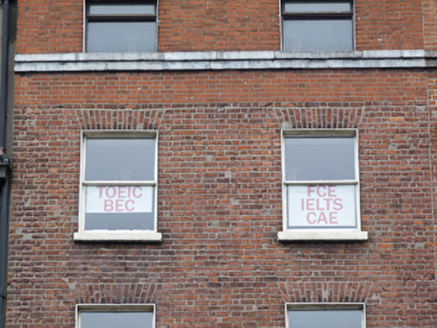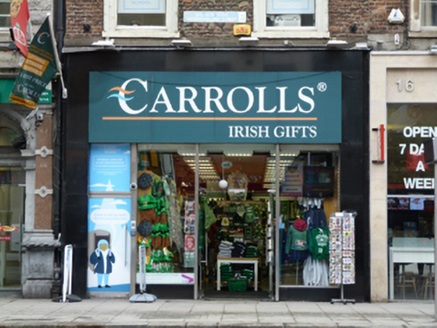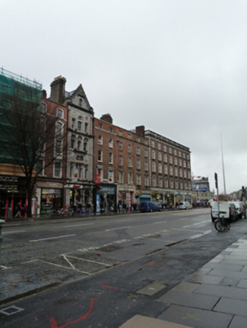Survey Data
Reg No
50020217
Rating
Regional
Categories of Special Interest
Architectural, Artistic, Historical, Social
Original Use
House
In Use As
Shop/retail outlet
Date
1790 - 1810
Coordinates
315969, 234285
Date Recorded
29/04/2015
Date Updated
--/--/--
Description
Terraced two-bay five-storey former house and shop, built c.1800, having recent shopfront to front (east) elevation. Now in use as retail outlet and school. L-plan hipped slate roof, hidden behind refaced brick parapet with painted render coping, rendered chimneystacks having clay pots. Red brick walls, laid in Flemish bond with granite cornice over third floor, smooth render platband to first floor. Square-headed openings having raised render reveals, masonry sills, cornice forming continuous sill course to fourth floor window openings, those to first floor having carved Portland stone architraves and entablatures, one-over-one pane timber sliding sash windows. Recent stone clad shopfront to ground floor. Situated to west side of Westmoreland Street.
Appraisal
Westmoreland Street, named after the tenth Earl of Westmoreland, was developed by the Wide Street Commissioners in the late eighteenth century as part of a network of streets connecting the newly built Carlisle Bridge (now O’Connell Bridge) and College Green. This building formed part of a unified terrace, designed by Henry Aaron Baker (1753-1836), of five-storey buildings formerly with stone shopfronts to the front. As new commercial and financial uses were introduced to the street in the second half of the nineteenth century, many façades were remodelled. The survival of the original carved stone dressings of the first floor windows and ashlar cornice, provide artistic interest and textural variation to the classically restrained façade. A house and small yard, occupied by John Henry Powell, is recorded in Griffith’s Primary Valuation.
