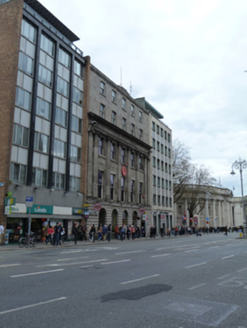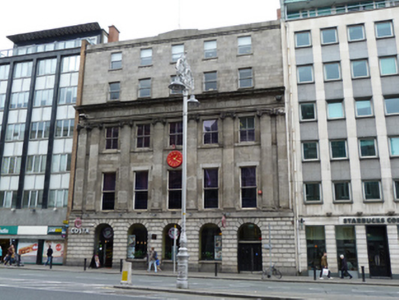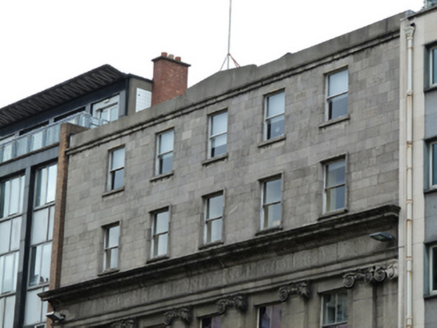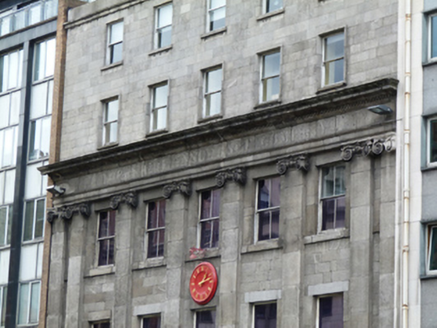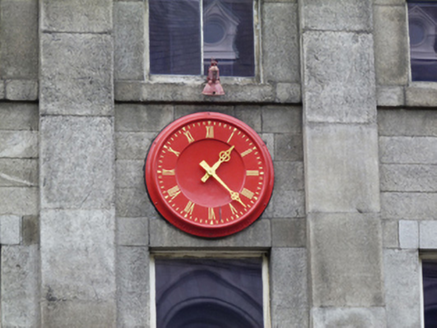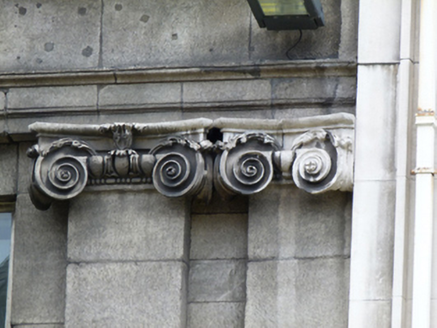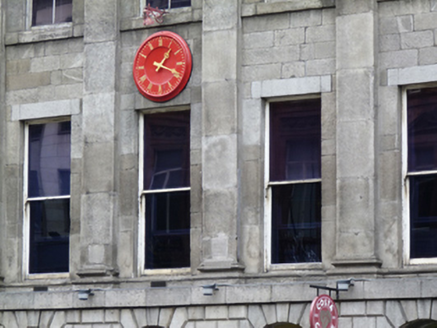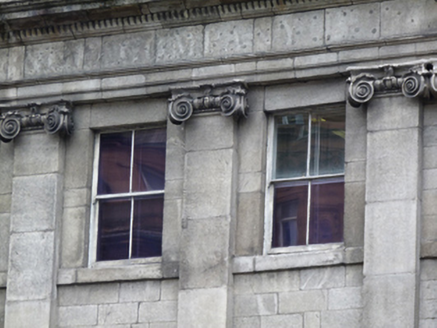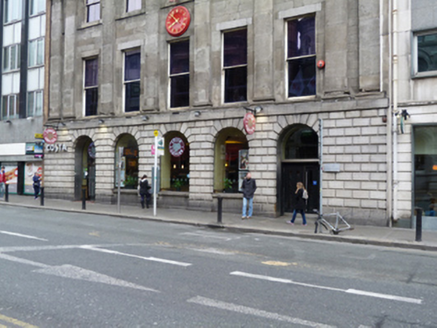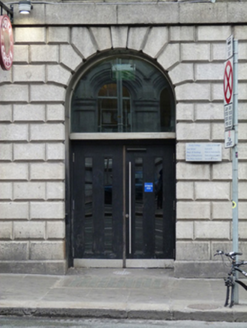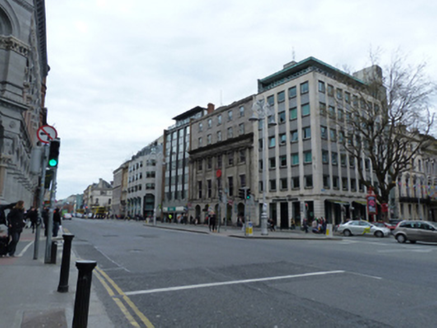Survey Data
Reg No
50020241
Rating
Regional
Categories of Special Interest
Architectural, Artistic, Historical, Social
Previous Name
Yorkshire Chambers originally Daly's Clubhouse
Original Use
Clubhouse
Historical Use
Office
In Use As
Restaurant
Date
1785 - 1795
Coordinates
315840, 234080
Date Recorded
14/04/2015
Date Updated
--/--/--
Description
Attached five-bay five-storey former clubhouse, built 1789-91, top two floors added c.1900. Flat roof with recent roof lights, hidden behind ashlar granite parapet having carved granite eaves course. Now in use as restaurant. Ashlar granite walls over rusticated granite and carved granite plinth course to ground floor, having double-height Ionic pilasters dividing bays to first and second floors, paired to east and west ends and supporting granite entablature with dentillated cornice. Clock face to first floor. Square-headed window openings having one-over-one pane and two-over-two pane timber sliding sash windows, flush granite lintels and carved granite sills, continuous granite sill course to first floor, carved granite surrounds to third floor. Round-headed window openings with rusticated voussoirs, granite sills and display windows to ground floor. Round-headed door openings with rusticated voussoirs, recent timber or glazed doors. Situated at north side of east of Dame Street.
Appraisal
Built to the designs of Richard Johnston as a gentlemen's clubhouse for Patrick Daly. Daly's was described as 'the most superb gambling house in the world' and catered for wealthy individuals including Members of Parliament who were provided with a footpath leading directly to the adjacent parliament building. The Act of Union had a negative impact on Daly's business and he retired in 1813. Following the closure of the business in 1823 the building housed businesses including the National Insurance Company and, later still, the Yorkshire Insurance Company during which time it was known as Yorkshire Chambers: the name Yorkshire Insurance Company can still be made out across the frieze. The original building, which occupied the block from Anglesea Street to Foster Place, was of five bays, with flanking wings of three bays. The flanking wings and an attic storey over the central block were removed, but leaving the centrepiece standing. The two upper storeys are a later addition, replacing the shallow attic storey, still visible in early photographs of College Green. The granite façade comprising ashlar and rusticated stonework attests to the artisanship of skilled masons. Classical motifs are employed to good effect, with double-height pilasters framing the window openings to create a sense of rhythm, and a heavy cornice and muscular rusticated stone at ground floor level giving the composition an imposing aspect. 2-4 College Green, the premises of the National Assurance Company of Ireland, was the venue in which a meeting was held (1st June 1885) establishing the Insurance Institute of Ireland (see also 50020153; 50910235).
