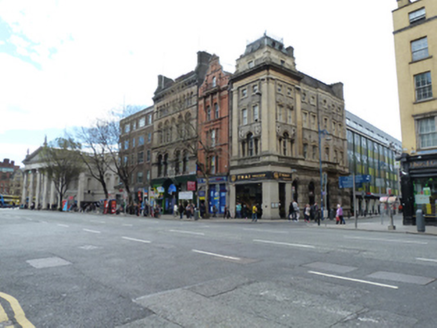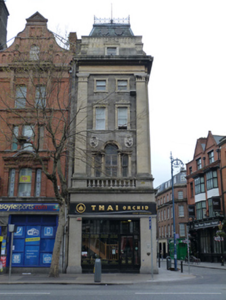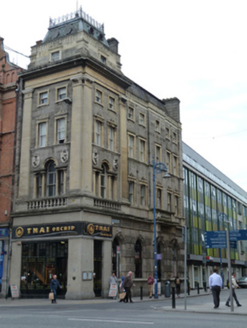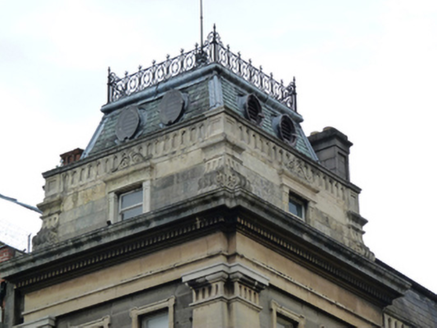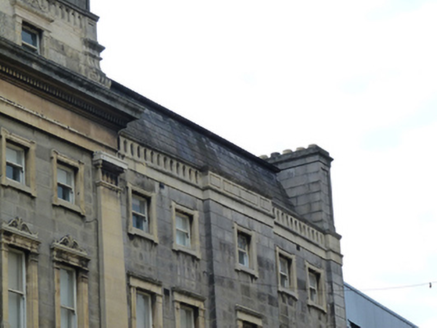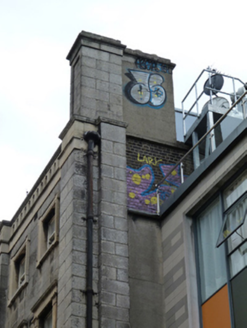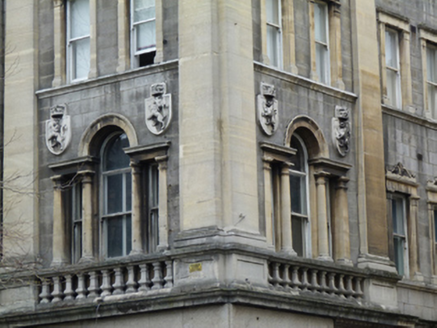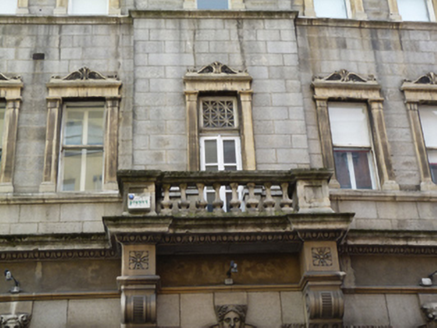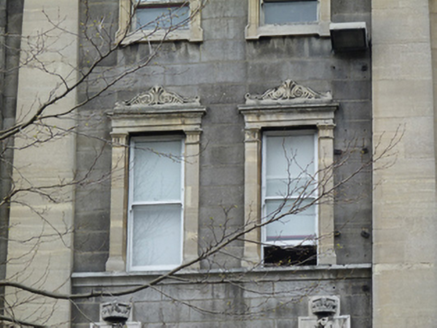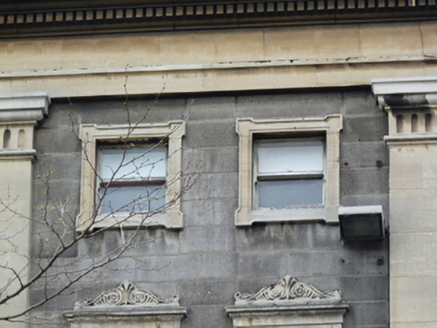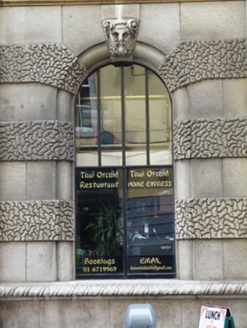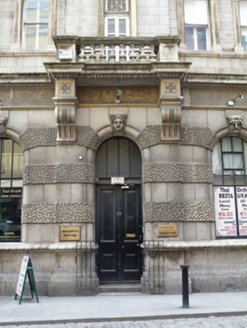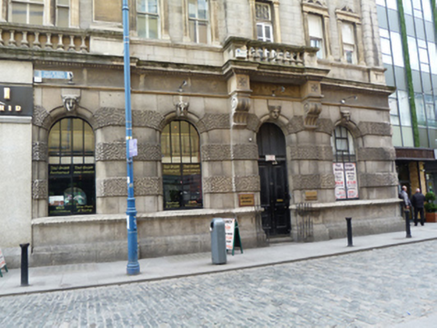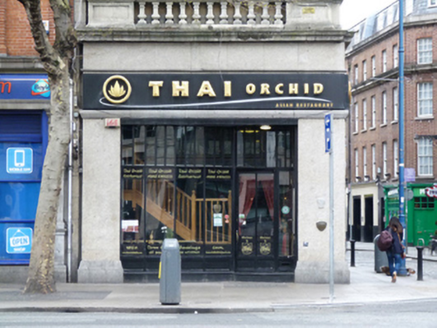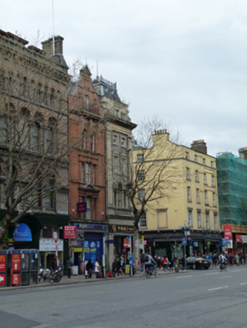Survey Data
Reg No
50020244
Rating
Regional
Categories of Special Interest
Architectural, Artistic, Historical, Social
Previous Name
Northern Insurance
Original Use
Office
In Use As
Restaurant
Date
1885 - 1890
Coordinates
315967, 234219
Date Recorded
14/04/2015
Date Updated
--/--/--
Description
Corner-sited attached two-bay four-storey over basement former office, built 1886, with mansard attic accommodation to front (east) elevation, seven-bay north elevation having central breakfront and recent shopfront to front. Now in use as restaurant. Hipped slate mansard roof with cast-iron cresting, having bull's eye louvered vents and panelled parapet on fluted corner consoles to front, pitched slate mansard roof to rear (west) elevation, ashlar limestone chimneystacks with recessed panels, and cast-iron rainwater goods. Open Portland stone parapet to north elevation. Carved granite cornice and dentillated Portland stone entablature over ashlar granite walls having triple-height Portland stone pilasters with panelled limestone bases and carved capitals over balustrades, with carved granite cornice and Portland stone entablature, having egg-and-dart motif, over alternating bands of dressed and vermiculated granite, carved granite plinth course to ground floor to north. Carved limestone crests having rampant lions surmounted by crowns to front and east of north elevation. Square-headed window openings with one-over-one pane timber sliding sash windows, those to third floor having lugged and kneed Portland stone architraves, those to lower floors and mansard attic with continuous Portland stone sill courses, carved Portland stone pilasters, entablatures and decorative swan-neck pediments. Door opening to breakfront to north elevation, carved granite balustrade on scrolled Portland stone consoles. Venetian window openings having Portland stone pilasters and Doric columns supporting entablatures and archivolts with one-over-one pane and two-over-two-pane timber sliding sash windows to first floor. Round-headed window openings to ground floor to north, bull-nosed reveals, figurative keystones and rope-moulding to continuous carved sill course, timber-framed windows. Round-headed door opening to north elevation, bull-nosed reveal, figurative keystone, timber panelled door and overlight having vertical glazing bars. Recent polished granite clad shopfront to east elevation. Cellar lights to pavement to east and north. Located on west side of Westmoreland Street at junction with Fleet Street.
Appraisal
Westmoreland Street, named after the tenth Earl of Westmoreland, was developed by the Wide Street Commissioners in the late eighteenth century as part of a network of streets connecting O’Connell Bridge (then Carlisle Bridge) and College Green. As new commercial and financial uses were introduced to the street in the second half of the nineteenth century, many of the original buildings were rebuilt or remodelled, including this building and its neighbours. This elegant composition was the work of George Ashlin, who won an architectural competition held by the Northern Fire & Life Insurance Company, in 1886. Originally occupying only the prominent corner site, it was later extended along Fleet Street with a lower, and slightly less ornate, block. The vermiculated granite adds solidity and massing to the tall, narrow building. The façade is richly ornamented with carved Portland stone and limestone detailing, lending textural variation to the ashlar granite construction. The variety of fenestration types adds further interest to the façade.
