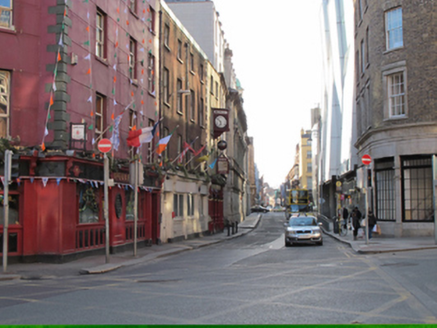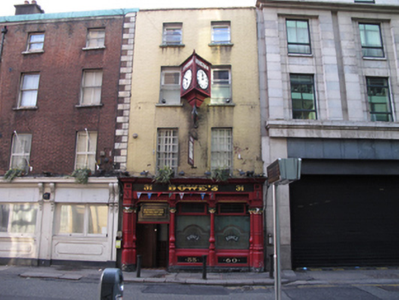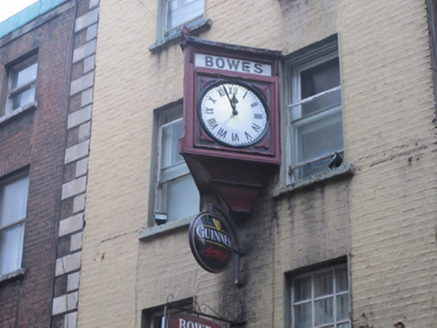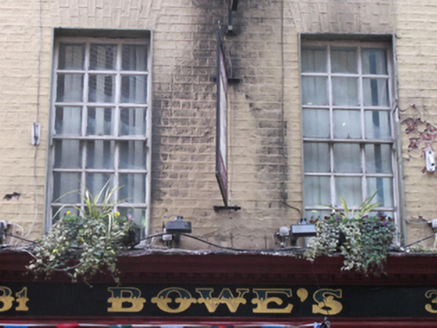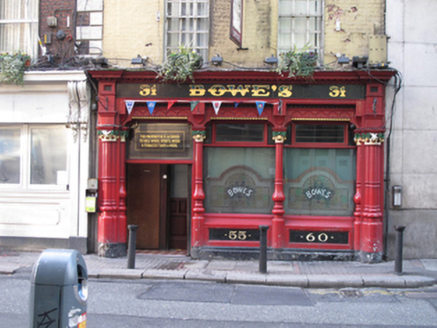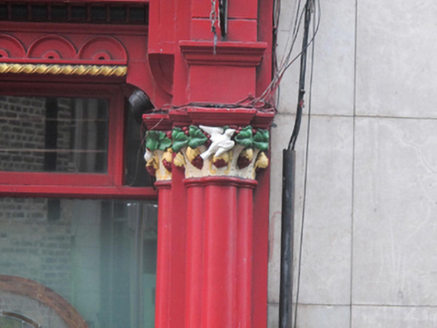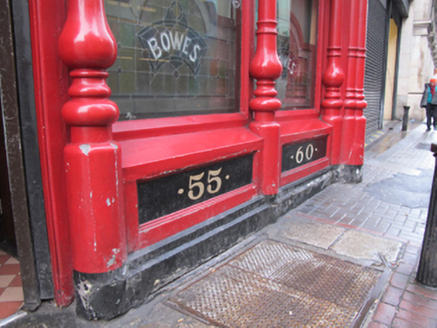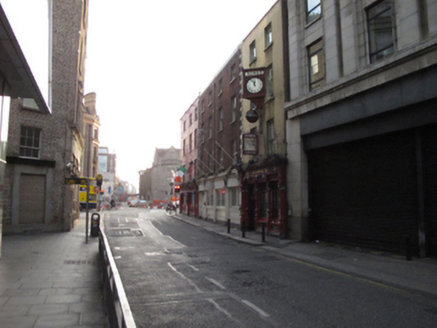Survey Data
Reg No
50020269
Rating
Regional
Categories of Special Interest
Architectural, Artistic, Social
Original Use
House
In Use As
Public house
Date
1800 - 1810
Coordinates
316072, 234233
Date Recorded
25/02/2015
Date Updated
--/--/--
Description
Terraced two-bay four-storey over basement former house, built c.1805, having shopfront c.1900 to front (north) elevation. Now in use as public house. M-profile hipped roof, set perpendicular to street, hidden behind brick parapet with masonry coping. Brick, laid in Flemish bond, to front (north) elevation, carved timber two-faced clock having nameplates to second floor. Square-headed window openings with rendered reveals, masonry sills, nine-over-nine pane timber sliding sash windows to first floor and one-over-one pane timber sliding sash windows to second and third floor. Shopfront comprising carved columns supporting fascia and carved dentillated cornice, foliate details having doves to capitals. Square-headed display windows with shouldered overlights, decorative carved lintels, panelled render risers. Square-headed opening to entrance lobby, shouldered overlight, timber panelled walls, tiled floor, no door to street. Painted masonry plinth course. Timber panelled walls and mirrors to interior, snug next to timber counter. Situated to south side of Fleet Street, at east end of street.
Appraisal
This is a fine example of an Edwardian public house, with a well-executed shopfront retaining elaborately carved capitals, lintels and columns. The building maintains the parapet height and fenestration arrangement of its neighbours to the east, making a positive contribution to the continuity of the streetscape. It is listed in 1862 as a dairy, the premises of Christopher McCabe, indicating that it has a long commercial history. It is named after James Bowe, Wine and Spirit Merchant, who held the property in 1910. A small public house with significant character, retaining a notable interior.
