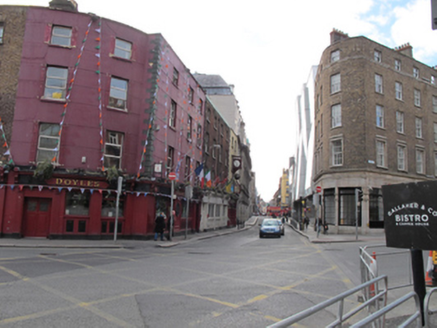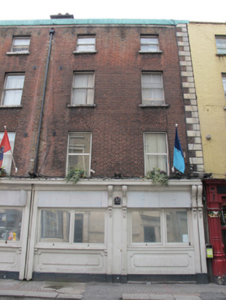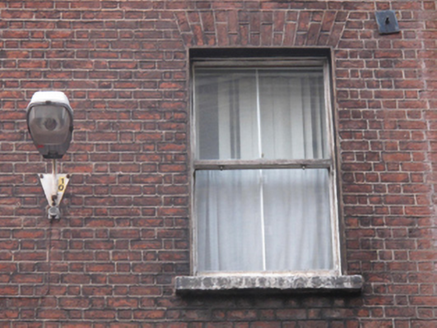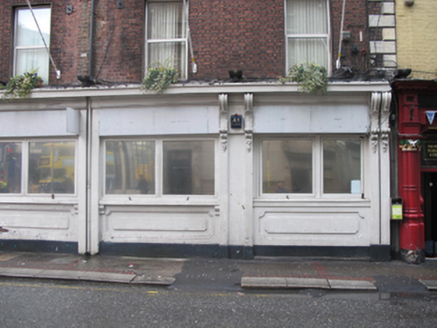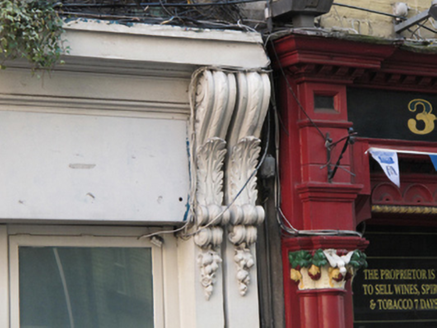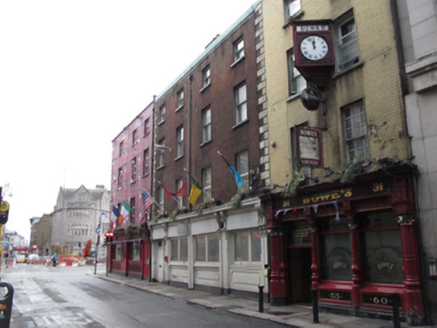Survey Data
Reg No
50020270
Rating
Regional
Categories of Special Interest
Architectural, Social
Original Use
House
In Use As
Office
Date
1800 - 1810
Coordinates
316078, 234234
Date Recorded
25/02/2015
Date Updated
--/--/--
Description
Terraced two-bay four-storey former house, built c.1805, as pair with neighbouring building to east, having recent shared shopfront to front (north) elevation. Now in use as offices. Shared flat copper roof, shared rendered chimneystack with clay pots, hidden behind red brick parapet having render coping and copper cladding. Red brick, laid in Flemish Bond, to walls, with render quoins. Square-headed window openings with raised rendered reveals, masonry sills, one-over-one pane timber sliding sash windows to second and third floors, replacement uPVC to openings to first floor. Shopfront comprising plain pilasters, fascia and cornice, scrolled consoles with foliate detail, panelled risers, square-headed window openings having mirrored glass. Situated to south side and east end of Fleet Street.
Appraisal
Built as a pair with its neighbour to the east,(50020271) this is an example of the residential buildings with shops built after the Wide Street Commission had developed D'Olier and Westmoreland Streets. Although it has been somewhat altered, the brick work and quoins add to the character of this narrow street. The pair maintain the parapet height and fenestration arrangement of the neighbouring buildings, making a positive contribution to the continuity of the streetscape.
