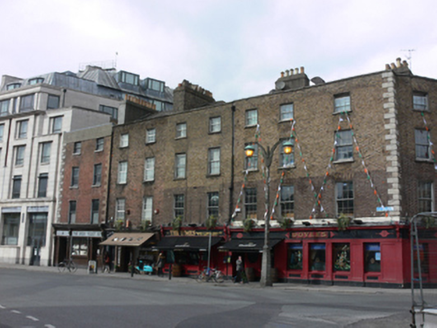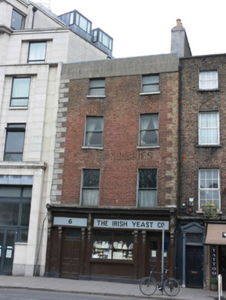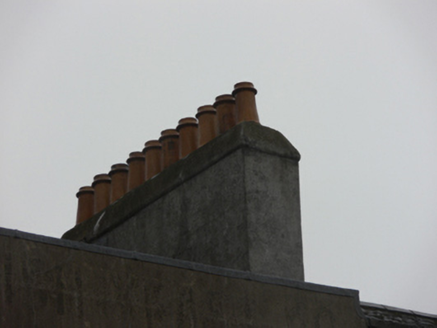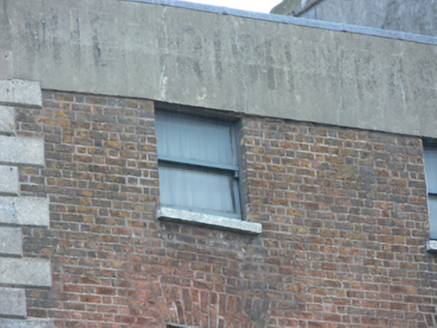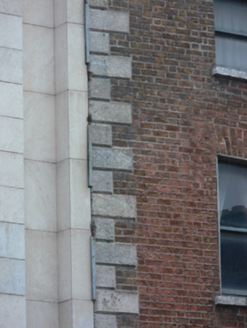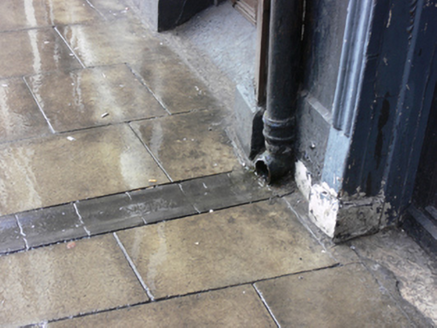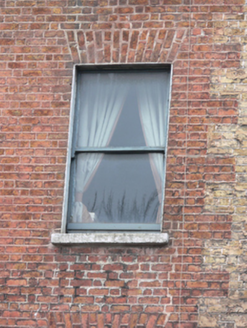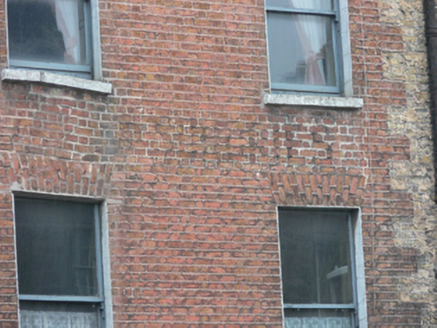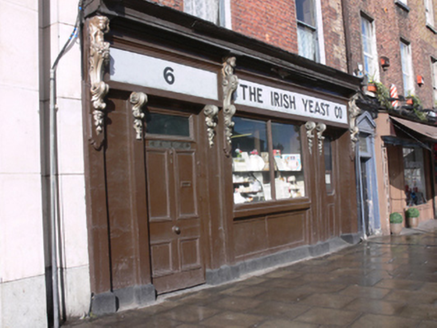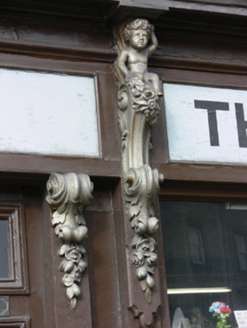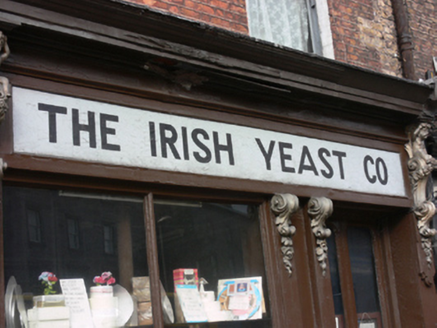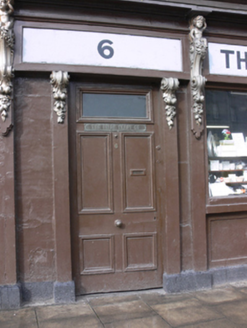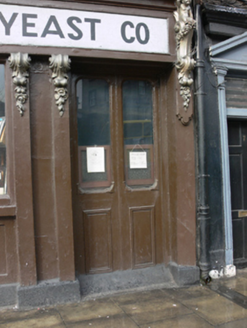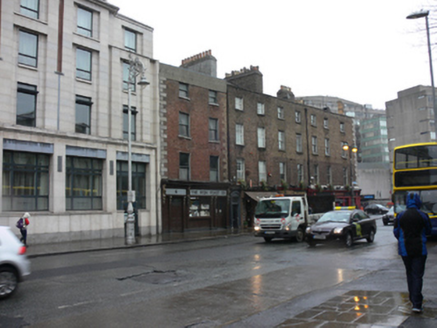Survey Data
Reg No
50020273
Rating
Regional
Categories of Special Interest
Architectural, Artistic, Social
Original Use
House
In Use As
Shop/retail outlet
Date
1810 - 1830
Coordinates
316078, 234219
Date Recorded
24/02/2015
Date Updated
--/--/--
Description
Terraced two-bay four-storey over basement former house, built c.1820, having shopfront to front (south) elevation. Now in use as retail outlet. Hipped slate roof concealed behind rendered parapet, with rendered chimneystack having clay pots and cast-iron rainwater goods. Red brick, laid in Flemish bond, to walls, with yellow brick quoins to east, render quoins to west of facade. Square-headed window openings having painted sills, rendered reveals and one-over-one pane timber sliding sash windows. Shopfront comprising render pilasters with carved timber console brackets having foliate detail, some with cherubs, panelled fascia having painted nameplate, timber cornice, square-headed window opening with timber framed display window over panelled risers and render plinth course. Square-headed door openings having half-glazed double-leaf timber panelled door to shopfront, and timber panelled door with overlight and brass door furniture including nameplate with lettering. Located to east end of College Street.
Appraisal
Functioning as the main outlet of the Irish Yeast Company since 1894, and retaining a handsome shopfront, this building maintains a strong historic character. Prior to its current use, it was in 1862 the premises of Elizabeth Hawkins, robe maker. The hand-moulded red brick walls provide a pleasing contrast with the render quoins while the retention of details such as the beautifully crafted figurative shopfront console brackets, testament to the skills of craftsmen in the late nineteenth century, enhance the artistic significance of the façade. The building shares some form and detailing with it neighbours to the east, contributing to the continuity of the streetscape, the group is an interesting reminder of the commercial history of the street.
