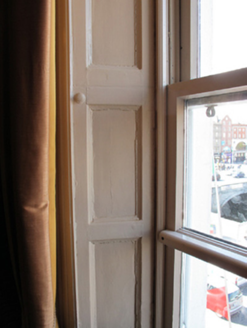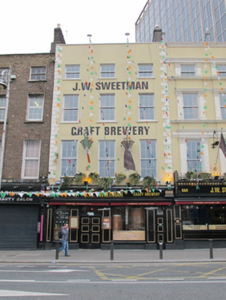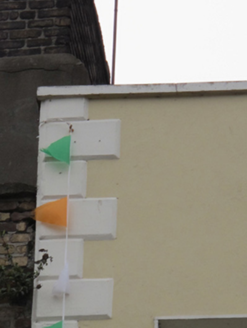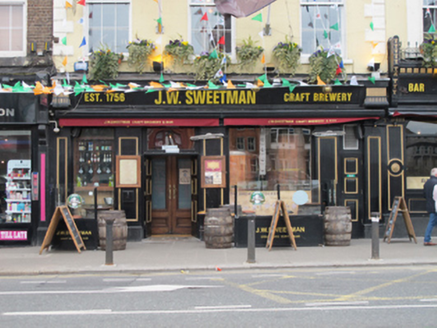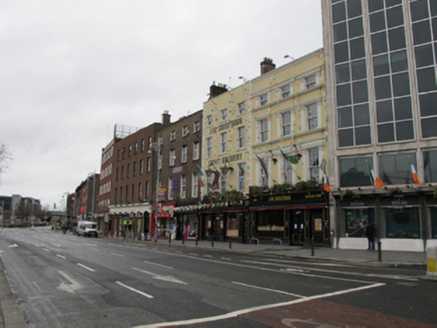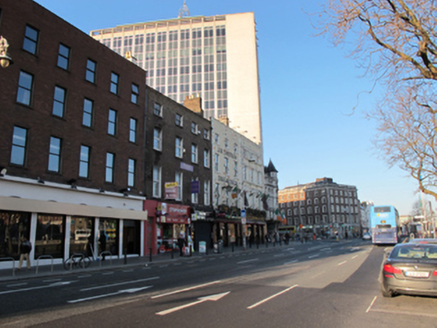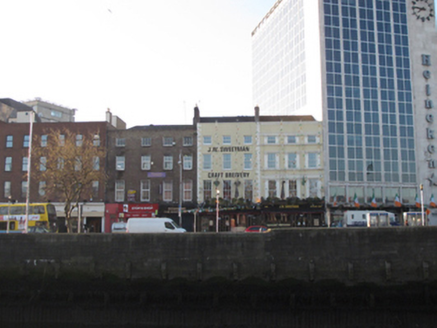Survey Data
Reg No
50020278
Rating
Regional
Categories of Special Interest
Architectural, Social
Previous Name
Messr Maguire
Original Use
House
Historical Use
Factory
In Use As
Public house
Date
1810 - 1830
Coordinates
316054, 234365
Date Recorded
30/03/2015
Date Updated
--/--/--
Description
Attached three-bay four-storey over basement former house and shop, built c.1820, having recent shopfront to front (north) elevation. Now in use as public house. Pitched slate roof hidden behind rendered parapet with masonry coping, rendered chimneystack having clay pots. Smooth rendered wall with render quoins to front. Square-headed window openings having raised render reveals and masonry sills, replacement uPVC windows throughout. Recent cast-iron brackets holding glass and brass lamps to first floor to front. Square-headed door and window openings to recent timber shopfront. Timber panelled shutters to windows. Located towards west end of Burgh Quay.
Appraisal
In the early nineteenth century the Wide Street Commission created a continuous street along the south side of the river fronting onto the newly built quays. The buildings on this street were built to a uniform design, and served a variety of functions mostly associated with the port trade. As well as a residence over the shop, this building operated as a ships chandlers until c.1995, when it was renovated and incorporated into the neighbouring public house. Although it has lost some original fabric, it retains early form and character, and shares a fenestration arrangement with its neighbours to the east and west, contributing to the coherence of the quayside.
