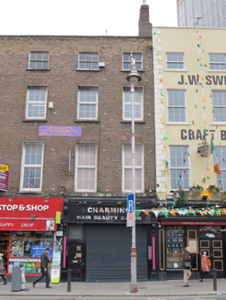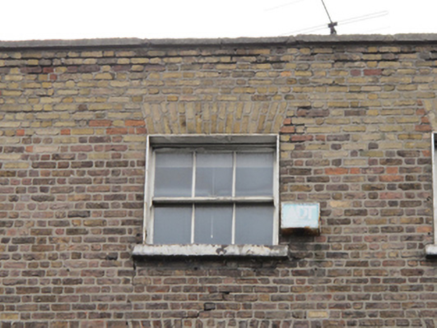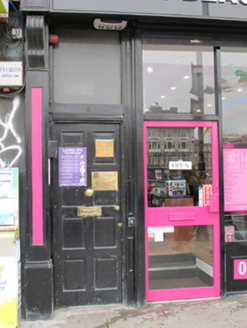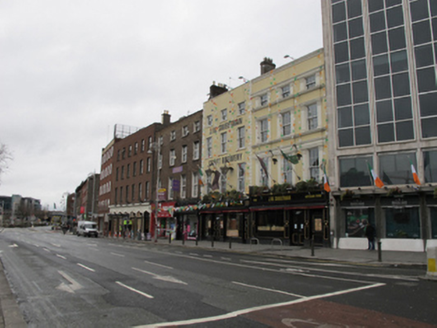Survey Data
Reg No
50020279
Rating
Regional
Categories of Special Interest
Architectural, Social
Original Use
House
In Use As
Shop/retail outlet
Date
1810 - 1830
Coordinates
316060, 234368
Date Recorded
30/03/2015
Date Updated
--/--/--
Description
Terraced two-bay four-storey over basement house over shop, built c.1820, having recent shopfront to front (north) elevation. Now in use as shop. Pitched slate roof, hidden behind rebuilt yellow brick parapet with granite coping, having rendered and red brick chimneystack with clay pots. Brown brick laid in Flemish bond to walls. Square-headed window openings having raised render reveals, masonry sills, masonry sill course to first floor, three-over-three pane timber sliding sash windows to third floor, replacement uPVC windows to first and second floors. Square-headed window and door openings to shopfront, recent fittings. Square-headed door opening to east with plain overlight and timber panelled door. Located towards west end of Burgh Quay.
Appraisal
In the early nineteenth century the Wide Street Commission created a continuous street along the south side of the river fronting onto the newly built quays. The buildings on this street were built to a uniform design, and served a variety of functions mostly associated with the port trade. As well as a residence in the upper floors, this building served as offices for merchants in corn, coal and tobacco in the later nineteenth century when ships still docked at the nearby quays. Although it has lost some of its original fabric, it retains its early form and character, with the decreasing scale of fenestration, which was characteristic of early nineteenth-century townhouses, creating a pleasingly balanced façade.











