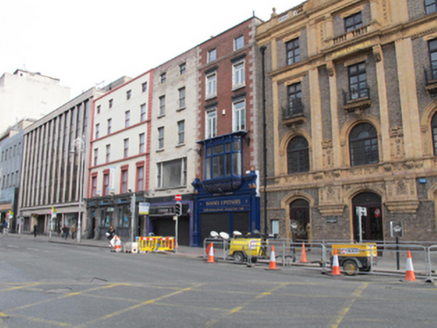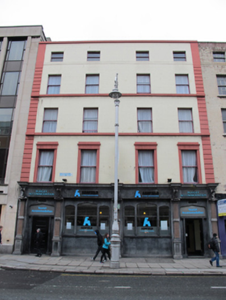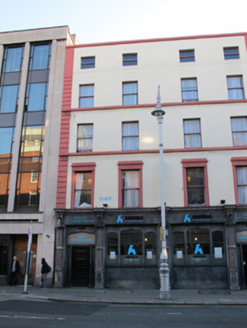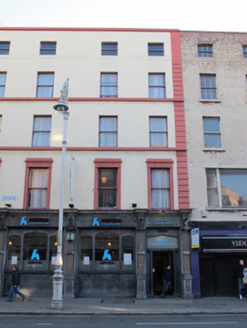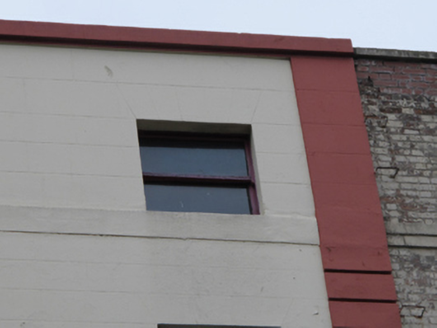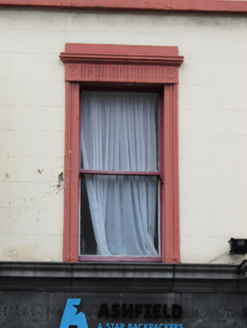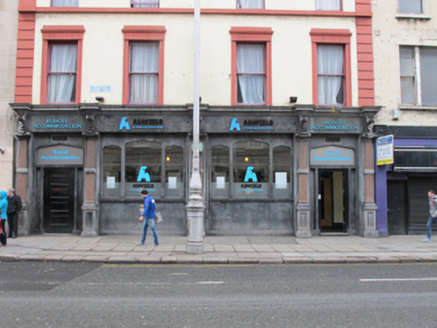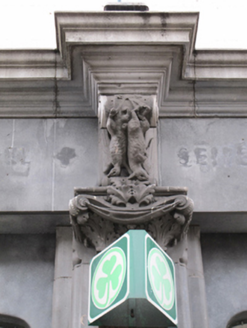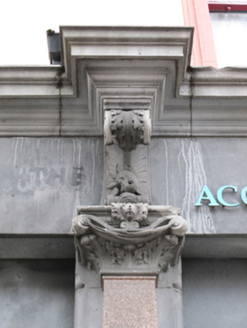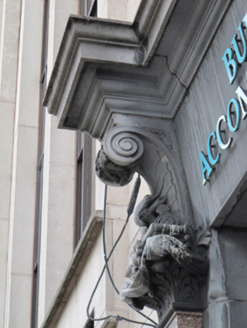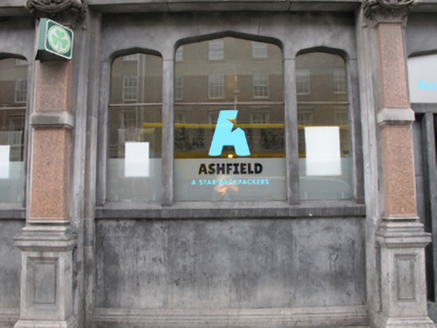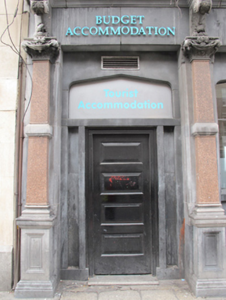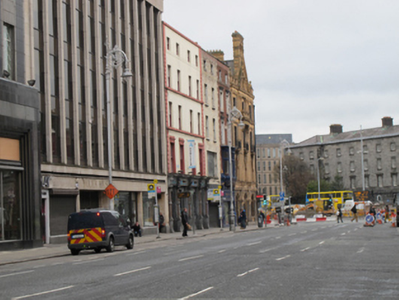Survey Data
Reg No
50020284
Rating
Regional
Categories of Special Interest
Architectural, Artistic, Historical, Social
Previous Name
The Red Bank Restaurant
Original Use
House
Historical Use
Church/chapel
In Use As
Hostel
Date
1800 - 1810
Coordinates
316097, 234278
Date Recorded
03/04/2015
Date Updated
--/--/--
Description
Terraced pair of two-bay four-storey former houses and shops over basement, built c.1805, having shared shopfront to front (west) elevation, added c.1895. Now in use as hostel. Pitched slate roof with single-pitch span to front, behind rendered parapet with rendered coping. Lined-and-ruled rendered facade with channelled quoins. Square-headed window openings having continuous render sill courses, masonry architraves and fluted entablature to first floor, one-over-one pane timber sliding sash windows throughout. Shopfront comprising limestone entablature with heavy cornice, console brackets with carved animal motifs supported on polished red granite pilasters on panelled plinths, having foliate capitals. Recent limestone facing and fittings to window and door openings, square-headed timber panelled doors. Steel-framed basement lights to front. Located towards south end and east side of D’Olier Street.
Appraisal
These buildings were originally part of a unified terrace of houses-over-shops, designed by Henry Aaron Baker for the Wide Street Commission at the start of the nineteenth century. Between 1845 and 1969 the building was home to the Red Bank Restaurant, one of the city’s fashionable restaurants. The limestone shopfront was most likely inserted when the restaurant was refurbished, possibly in 1897, by the architect John Hampden Shaw. Carved crab, lobsters and braces of rabbits are depicted on the console brackets, advertising the function of the building. The restaurant was also noted as being the regular meeting place of The German Association, a group of pro-Axis supporters during World War II. Following the closure of the restaurant in 1969 it served as the chapel of the Blessed Sacrament Fathers, before becoming a hostel. Although the east side of the D’Olier street is less intact than the west, these facades retain significant features, including their original regular fenestration, shared parapet height and notable carved architraves to the first floor windows. The playful shopfront carvings add artistic interest at street level.
