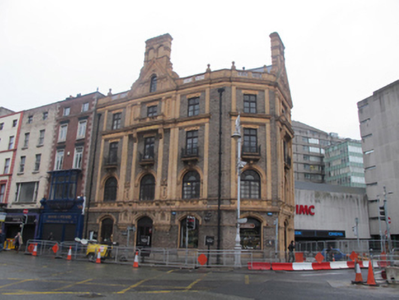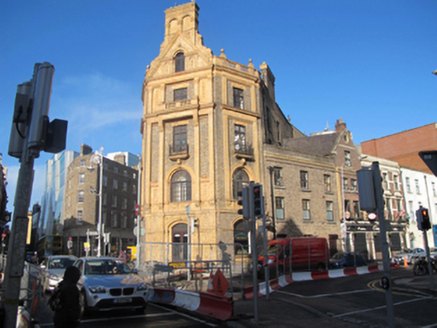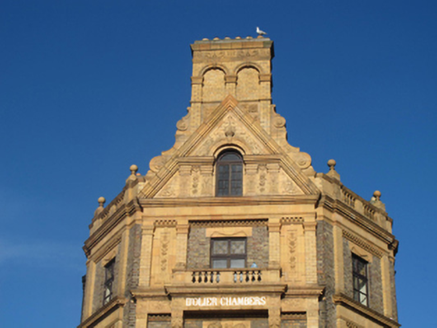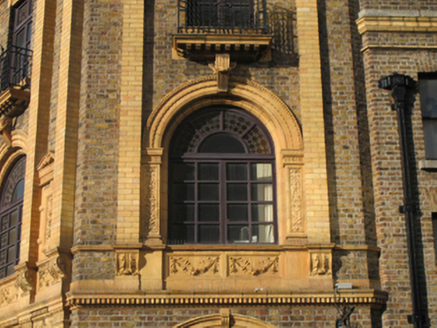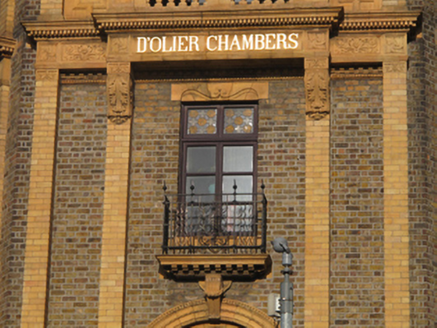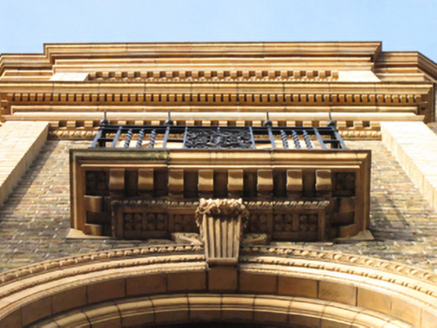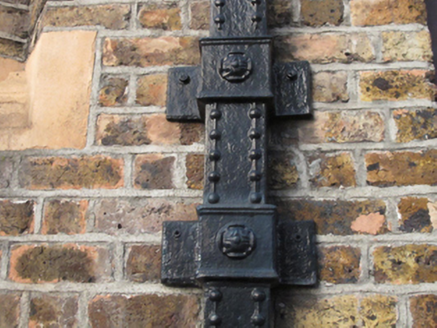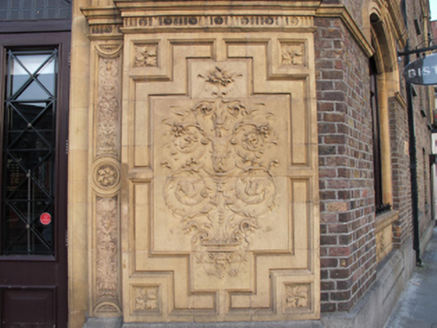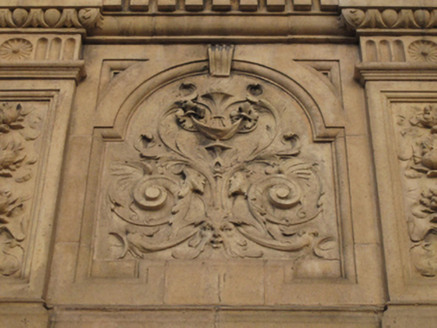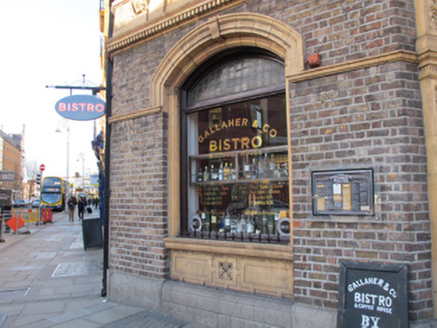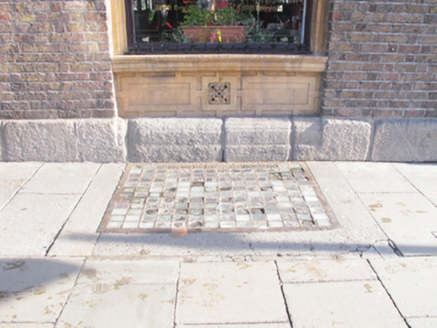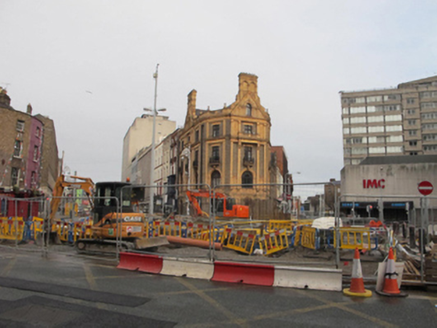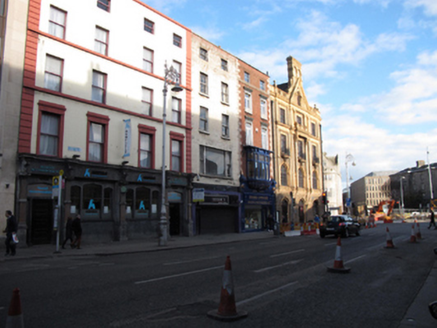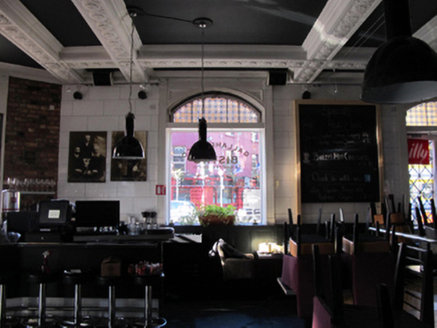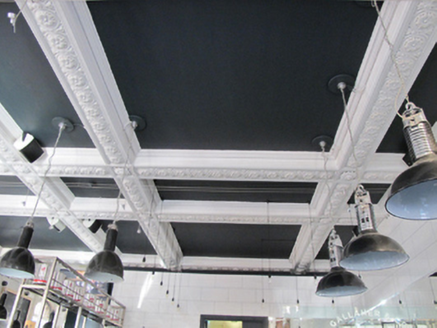Survey Data
Reg No
50020287
Rating
Regional
Categories of Special Interest
Architectural, Artistic, Historical, Social
Original Use
Office
In Use As
Restaurant
Date
1880 - 1900
Coordinates
316120, 234265
Date Recorded
25/02/2015
Date Updated
--/--/--
Description
Corner-sited attached three-bay four-storey former office, built c.1890, having three-bay canted elevation to south-east, and shallow pedimented breakfronts to front (south-west) and south-east elevations, with further five-bay three- and four-storey elevation to west. Now in use as restaurant. Pitched slate roof, hipped to canted bay, having yellow brick chimneystacks with moulded terracotta detailing and cornices, moulded terracotta balustraded parapet having moulded cornice and piers surmounted by ball finials. Cast-iron rainwater goods. Moulded terracotta cornice and platband, over brown brick, laid in Flemish bond, to walls, with yellow brick pilasters, terracotta panels having foliate and figurative motifs, fascia with dentillated cornices to third floor, stepped to breakfronts to front and south-east elevations, scrolled consoles and raised lettering: ‘D’OLIER CHAMBERS’. Dentillated cornice and moulded string course to ground floor, granite plinth course. Round-headed window openings to pediments, mounded terracotta surrounds and fluted keystones with fleur-de-lis, moulded terracotta foliate details to tympana and spandrels, pilasters having fluted entablatures, timber casement windows and plain fanlights. Square-headed window openings to second and third floors, dentillated and egg-and-dart motifs to terracotta fasciae, moulded terracotta lintels, timber casement windows. Wrought-iron balconettes on moulded terracotta cornices and terracotta sills to second floor windows. Balustraded terracotta balconettes to third floor windows to breakfronts. Round-headed window openings to first floor, moulded terracotta surrounds, decorative panels to pilasters, stepped reveals, fluted keystones, timber casement windows and integral fanlights, some coloured glass. Moulded panels to aprons having swags and foliate details. Segmental-headed window openings to ground floor, terracotta reveals, hood mouldings, keystones and sills with panelled aprons, coloured glass tympana and timber framed windows. Segmental-headed door openings, terracotta reveals and hood mouldings, keystones, double-leaf glazed timber doors and coloured glass tympana. Coffered ceiling with rosette motif to interior. Some basement lights with granite paviers to front.
Appraisal
With its form, scale, and elaborate terracotta embellishment, this building is a striking addition to the streetscape. It is prominently sited overlooking the junction of D’Olier Street, Fleet Street, College Street, Pearse Street, Townsend Street and Hawkins Street. D’Olier Chambers was designed and built by the Irish architect J.F. Fuller as the southern branch of Gallagher & Company, tobacco manufacturers. Fuller specified that J.C. Edward’s best buff terracotta and facing bricks were to be used. This is one of a number of late Victorian commercial buildings in Dublin which make extensive use of terracotta, providing textural and tonal variation with the brown brick of the façade. The pedimented breakfronts, surmounted by elaborately detailed chimneystacks, create a remarkable silhouette, and lend diversity to the architectural character of the area.

