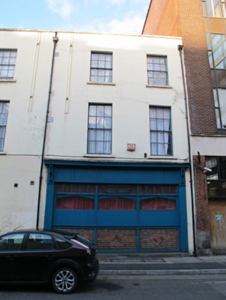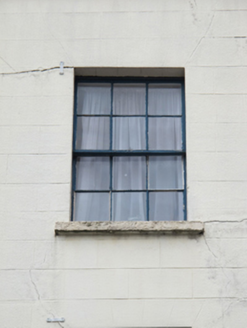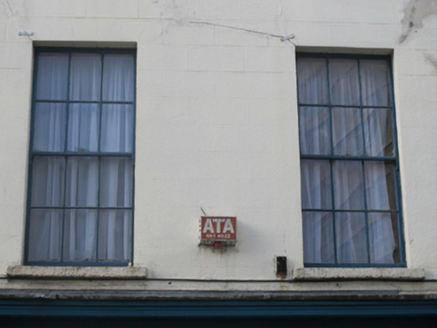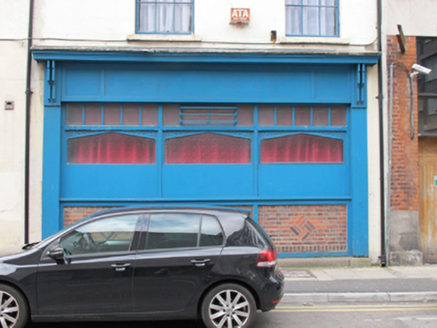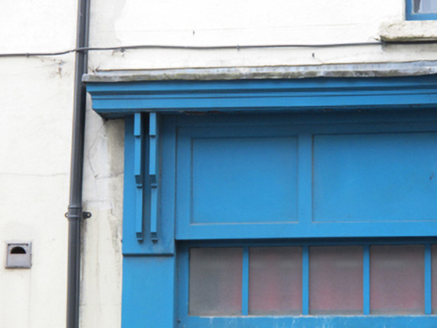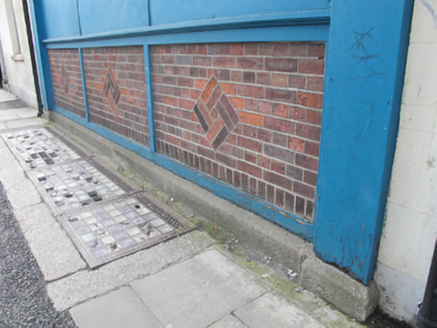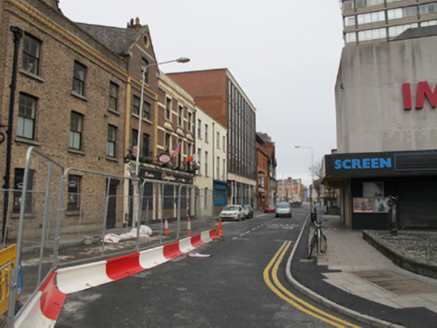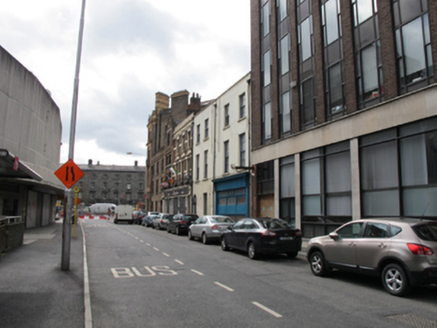Survey Data
Reg No
50020288
Rating
Regional
Categories of Special Interest
Architectural, Social
Original Use
House
Historical Use
Shop/retail outlet
In Use As
Public house
Date
1800 - 1820
Coordinates
316118, 234288
Date Recorded
07/03/2015
Date Updated
--/--/--
Description
Pair of attached two-bay two-storey over basement former houses, built c.1810, with recent shopfront to front (east) elevation of No.4. Now in use as public house. M-profile hipped slate roof behind rendered parapet having render coping and cast-iron rainwater goods. Rendered walls, lined-and-ruled rendered wall to No.4, with recent wall-ties and brace. Square-headed window openings with masonry sills and six-over-six pane timber sash windows to upper floors, casement windows to ground floor No.3. Round-headed door opening to No.3, with Ionic columns on sandstone plinths supporting entablature having fluted frieze, plain fanlight and timber battened door, with limestone steps. Timber shopfront and granite plinth course to No.4. Recent steel-framed basement lights to No.3. Basement light having steel grille and granite paviers to No.4. Now forms rear elevation of Ashfield House public house on D'Olier Street. Situated to west side and centre of Hawkins Street.
Appraisal
Although Hawkins Street was extant from at least the early eighteenth century, the buildings at the south end of the street, including this one, appear to have been built on former back gardens when D'Olier Street was laid out by the Wide Street Commission. The pair has a varied history of use including private residence, shop, and restaurant, before being extensively remodelled following its incorporation into Ashfield House pub on D'Olier Street (50020284) in 1995. The well-executed doorcase is a significant surviving detail, which adds considerably to the architectural interest of the facade. Although it has lost some original fabric, the pair retains much of its original form and character, with a diminishing scale of fenestration which contributes to a balanced façade and a shared parapet height with its neighbouring buildings, creating a sense of continuity on the streetscape.

