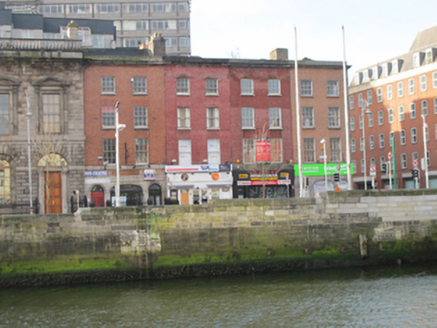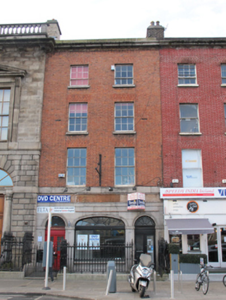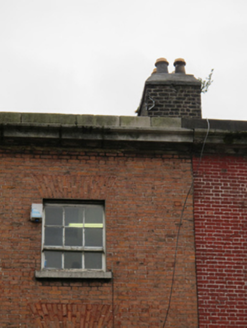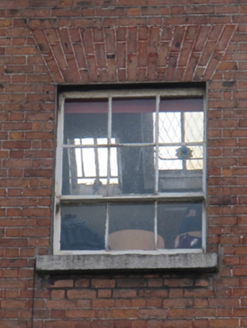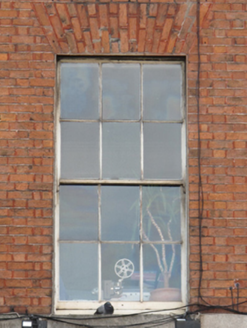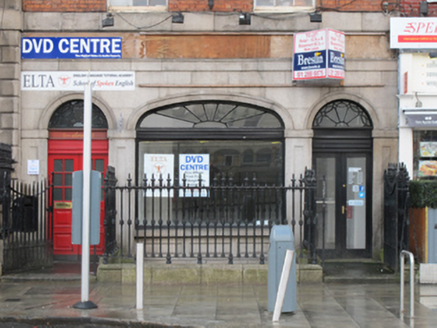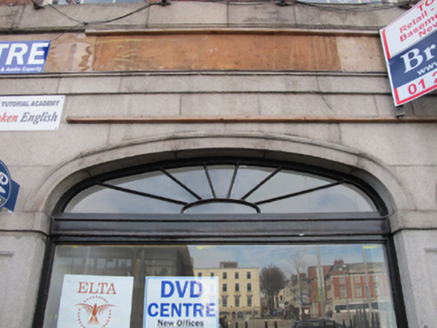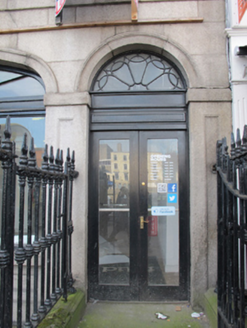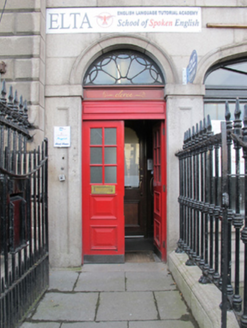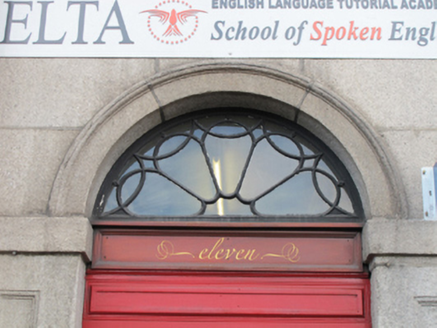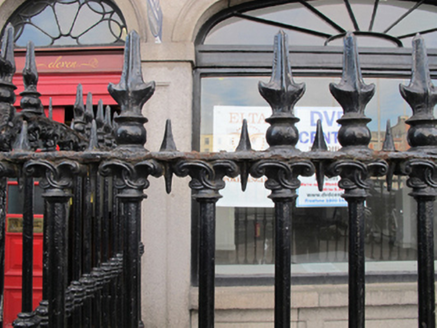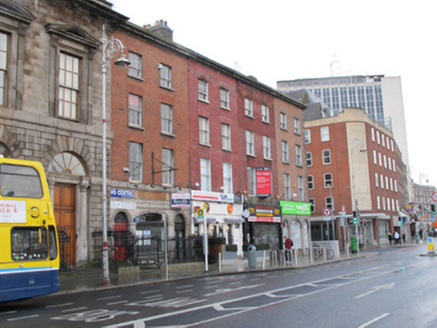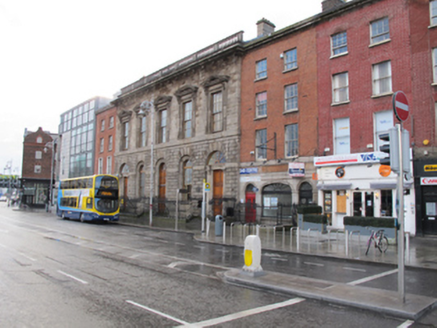Survey Data
Reg No
50020298
Rating
Regional
Categories of Special Interest
Architectural, Artistic, Social
Previous Name
James Pim and Co.
Original Use
House
In Use As
Shop/retail outlet
Date
1810 - 1830
Coordinates
316142, 234392
Date Recorded
24/03/2015
Date Updated
--/--/--
Description
Terraced two-bay four-storey over basement former house and shop, built c.1820, having shopfront to front (north) elevation. Now in use as offices. Pitched slate roof with flat roof to rear, behind cut granite parapet with carved granite cornice, shared brown brick chimney with clay pots. Red brick, laid in Flemish bond to upper wall to front, cut granite platband over ashlar granite to ground floor, cast-iron bracket and arm to first floor. Square-headed window openings having rendered reveals, masonry sills, and six-over-three pane and six-over-six pane timber sliding sash windows to front, Wyatt windows with bars to basement. Shopfront comprising carved granite arcade having central elliptical-headed opening flanked by round-headed openings, panelled pilasters supporting carved architraves, platband at impost level, recent fascia to entablature, smooth rendered walls to basement. Timber-framed display window with spoked fanlight, granite sill and panelled riser to centre. Round-headed door openings having petal fanlights over double-leaf half-glazed and timber panelled doors. Granite steps with wrought-iron gates, wrought-iron railings having cast-iron finials, on carved granite plinth, enclosing basement area to centre. Sited to centre of Burgh Quay.
Appraisal
This house, along with its neighbours to the west, were designed to the standard of the Wide Street Commission. They were built, in the early nineteenth century, when Burgh Quay was constructed on land which had been cleared to connect Aston Quay and George's Quay. As well as a residence over the shop, this building was used as a fish merchants', corn merchants’ and shipping broker’s office, attesting to the significance of the quays to adjacent commercial activity, and to the commercial heart of Dublin. The retention of the stone entablature and arcaded shopfront, is replicated on some of the neighbouring buildings, suggesting that this was the original shopfront for the terrace. It retains much of its original form and character, a shared parapet height and cornice and fenestration arrangement with its neighbours, creating a sense of unity on the streetscape. Carved granite is used to good effect on the cornice and shopfront, providing textural and tonal variation to the red brick of the façade, as well as placing the building within an early commercial context. The quality of artisanship apparent in its execution makes it an attractive focal point, with elegant fanlights further enhancing the aesthetic and heritage value of the building.
