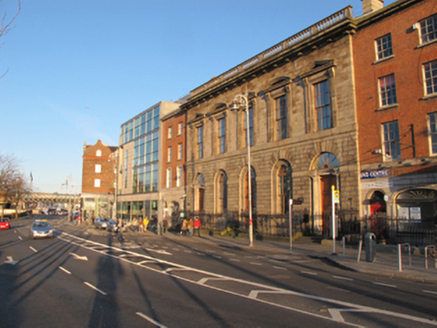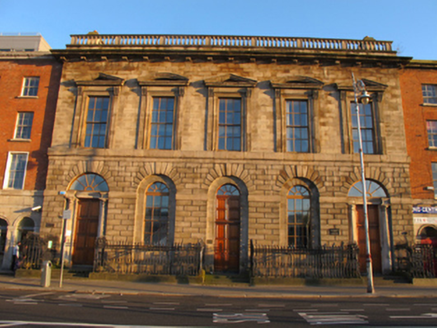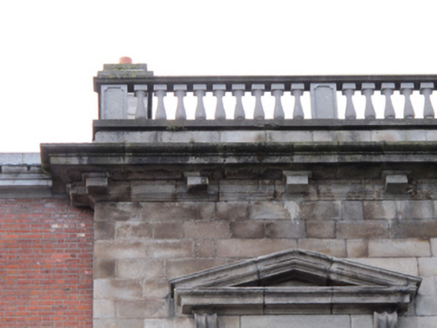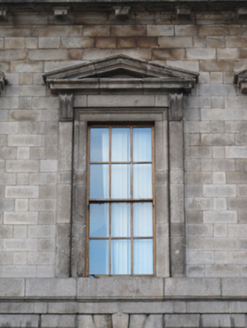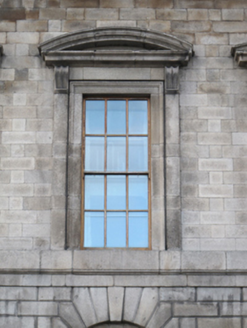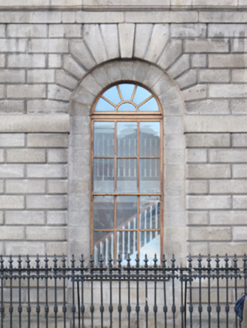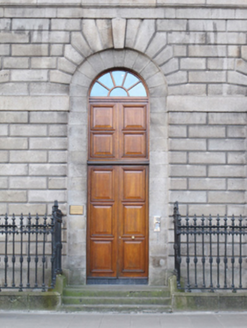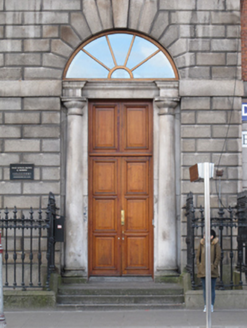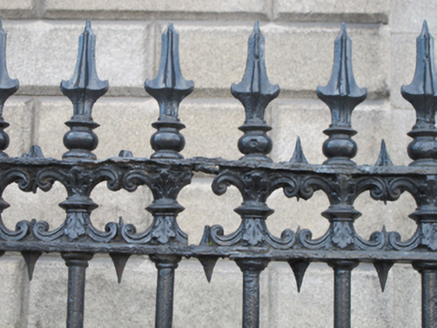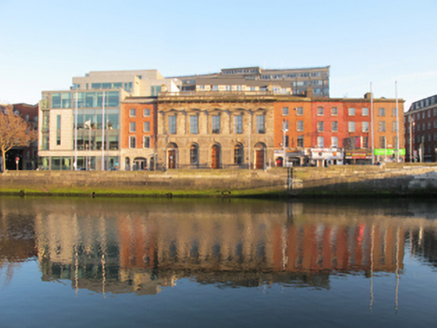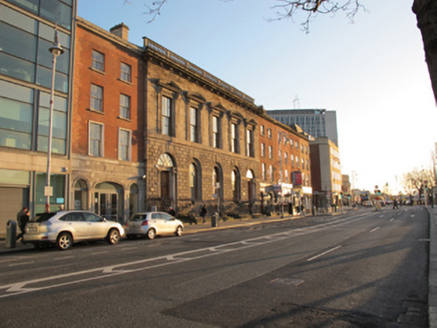Survey Data
Reg No
50020299
Rating
Regional
Categories of Special Interest
Architectural, Artistic, Historical, Social
Original Use
Exchange/tholsel
In Use As
Office
Date
1815 - 1820
Coordinates
316155, 234395
Date Recorded
24/03/2015
Date Updated
--/--/--
Description
Attached five-bay two-storey over basement former corn exchange, built 1816-17, rebuilt 1998 to rear. Now in use as offices. Recent flat roof hidden behind granite balustraded parapet with rendered chimneystacks having clay pots. Carved cornice having modillions over ashlar granite to first floor, rusticated granite to ground floor, plinth course and rendered wall to basement. Square-headed window openings to first floor, with carved architraves and alternating pediments and segmental pediments supported on fluted consoles having plain pilasters, continuous granite sill course, six-over-six pane timber sliding sash windows. Arcade of round-headed window and door openings to ground floor with rusticated voussoirs and keystones, granite platband at impost level. Stepped reveals to window openings, chamfered sills and six-over-six pane timber sliding sash windows under fanlights. Door openings to sides, doorcases comprising engaged Doric columns, stepped entablature, replacement fanlights, double-leaf split timber panelled doors, granite platforms and steps. Central door opening having recessed reveal, double-leaf timber panelled door, split to upper part, with fanlight, render platform and steps. Cast-iron railings on carved granite plinth wall, enclosing basement areas to front. Located to centre of Burgh Quay, facing north.
Appraisal
The Corn Exchange was built to designs by George Halpin of the Ballast Board and approved by the Wide Street Commission. Thomas Baker and Robert McCartney wereresponsible for the stonework. It originally consisted of a large hall which extended south to Poolbeg Street. It accommodated up to 130 traders, seed suppliers and millers dealing with corn landed at Dublin port, with ships docking directly outside the building, at Burgh Quay, up until the late nineteenth century, at which time the Loop Line Bridge was constructed which resulted in blocking access to the quay. As the corn-trading business diminished in the early twentieth century, the Corn Exchange was converted for use as offices. The central doorway was added in the 1920s. After lying vacant from the early 1970s the building was substantially redeveloped in 1998, retaining the facade and proportions of the original structure. Well-executed Classical details and design create a striking façade, its symmetrical arrangement and muscular rusticated stone to the ground floor contributing to a stoic aspect, befitting an important commercial building. Maintaining the parapet height of its neighbours but advanced from the building line, it forms an interesting centre piece to the original design of Burgh Quay, and serves as a reminder of the historic significance of Dublin’s port trade.
