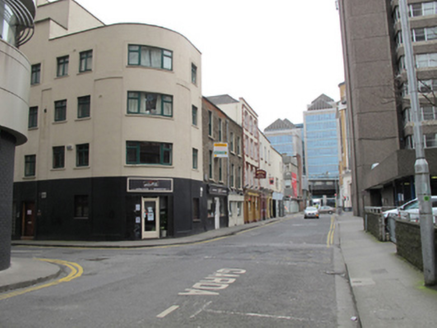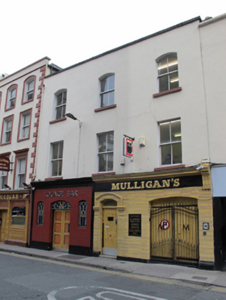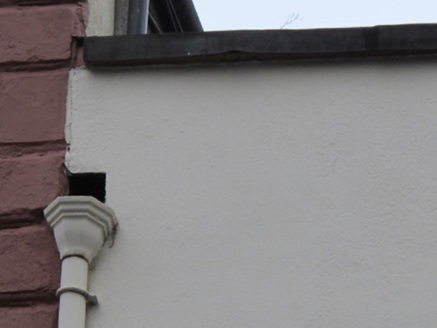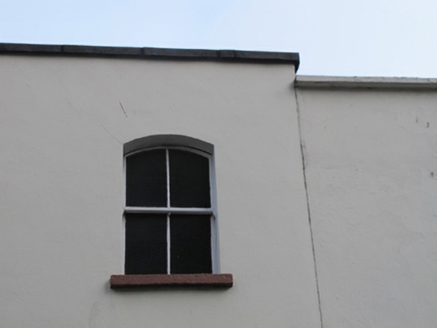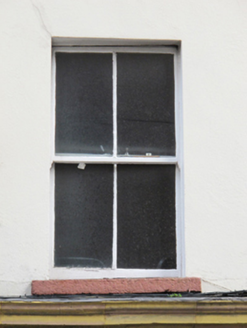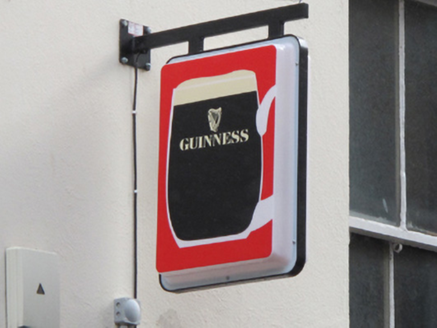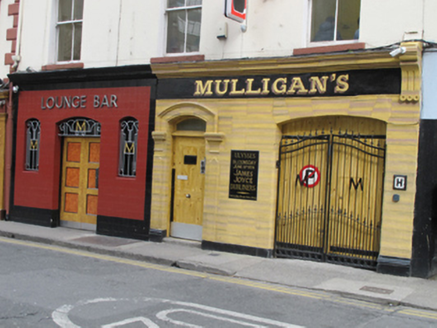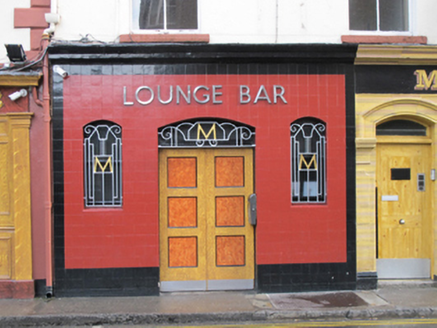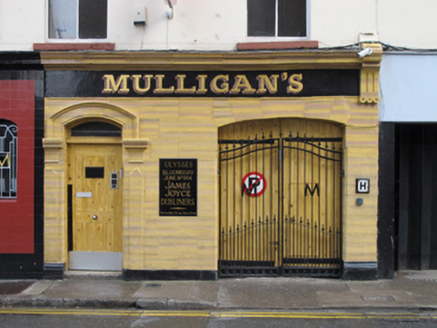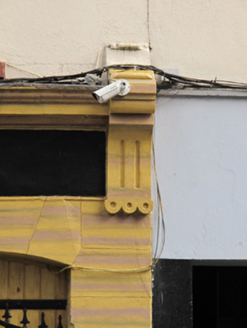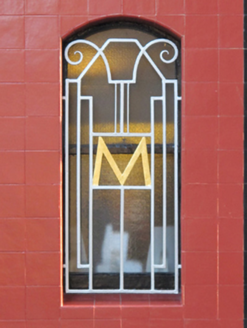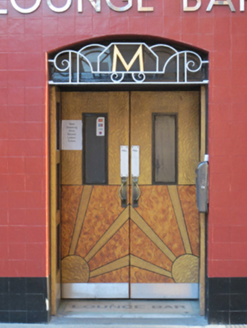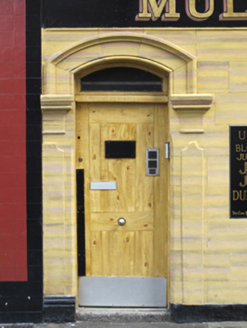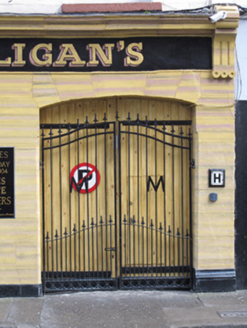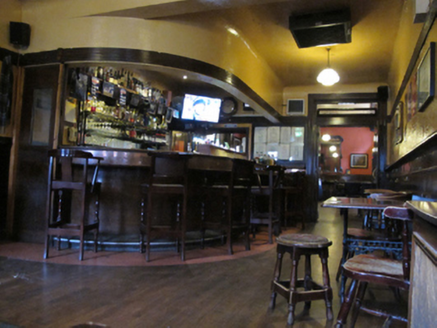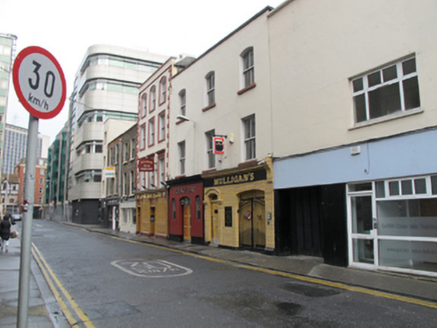Survey Data
Reg No
50020307
Rating
Regional
Categories of Special Interest
Architectural, Artistic, Social
Original Use
Public house
In Use As
Public house
Date
1870 - 1890
Coordinates
316227, 234357
Date Recorded
28/03/2015
Date Updated
--/--/--
Description
Attached three-bay three-storey over basement public house, built c.1880, with shopfronts to front (south) elevation. M-profile pitched slate roof, hipped to centre to front span, hidden behind rendered parapet with felted flashing, red brick chimneystack having clay pots, and cast-iron rainwater goods. Smooth rendered walls with twentieth-century sign to first floor. Segmental- and square-headed window openings having masonry sills and two-over-two pane timber sliding sash windows. Tiled shopfront with masonry cornice, to west of front. Segmental-headed window openings having decorative iron screens incorporating letter ‘M’ in front of one-over-one pane timber sliding sash windows. Segmental-headed door opening with overlight having decorative iron screen incorporating letter ‘M’, double-leaf timber panel door leading to internal porch with double-leaf part-glazed timber doors having sunburst motif to veneer. Lined-and-ruled rendered shopfront to east, moulded masonry plinth course, with fascia and cornice terminating in fluted bracket to east. Segmental-headed door opening with hood moulding and capitals, panelled pilasters, having overlight above recent door to west side of shopfront. Segmental-headed integral carriage arch with double-leaf wrought-iron gates to front of recent double-leaf timber door. Veneer wainscoting having painted walls and curved canopy to bar to interior. Lounge bar with foliate coving, timber seating to walls, polished stone fireplace having cast-iron front plate and tile cheeks, foliate plaster ceiling rose with brass and glass hanging light. Located to centre and north side of Poolbeg Street.
Appraisal
Poolbeg Street, named after a small pool or inlet on the south side of the River Liffey, was established on reclaimed land between Townsend Street and the present-day south quays. This parcel of ground was leased to Luke Gardiner in 1741, and he began to develop houses and shops along this street. Number 9 was in use as tenements for most of the nineteenth century, until it was rebuilt in the 1880s, with a lounge bar added to the rear later. The tiled Art Deco shop front, which appears to have been added after Mulligan's public house was purchased by a Mr Smyth in 1932, contributes visual interest to the more traditional, unadorned upper floors. The Art Deco style is continued in the interior with veneered doors and a channelled curving canopy to the bar. The interior has remained substantially unchanged in recent years.
