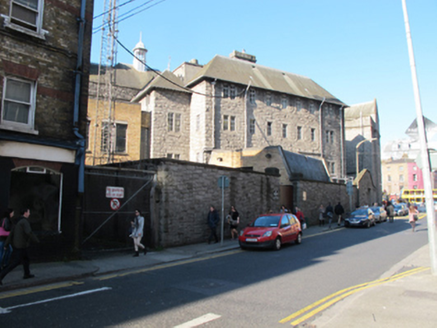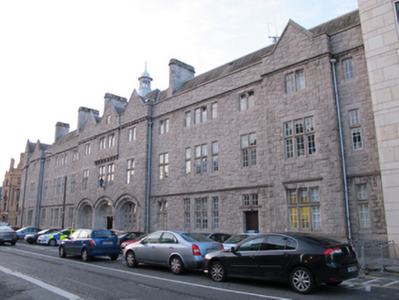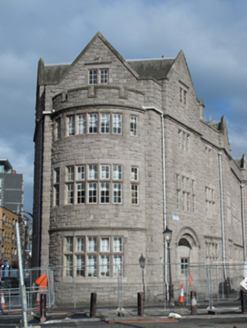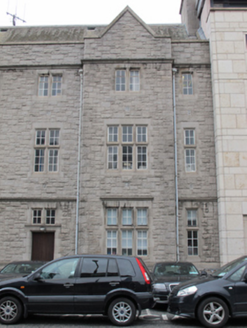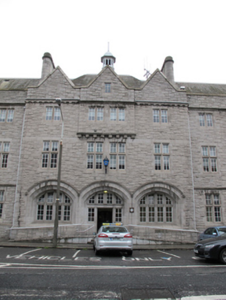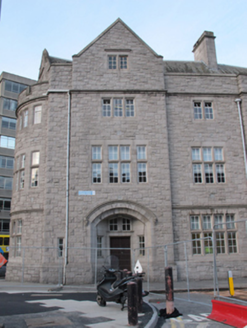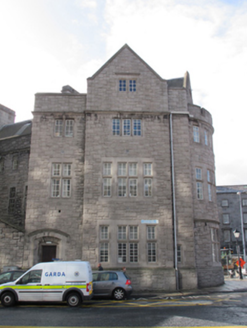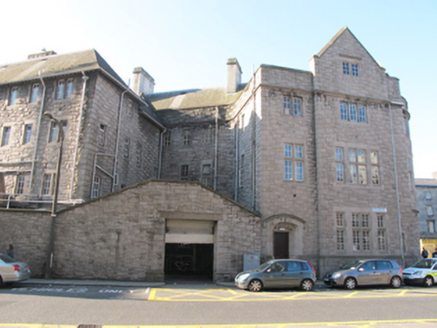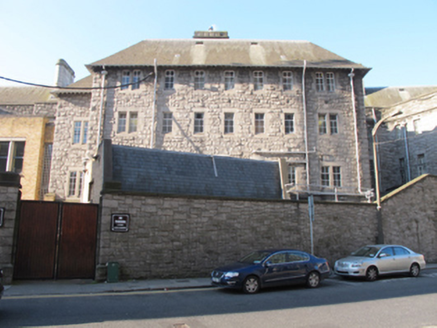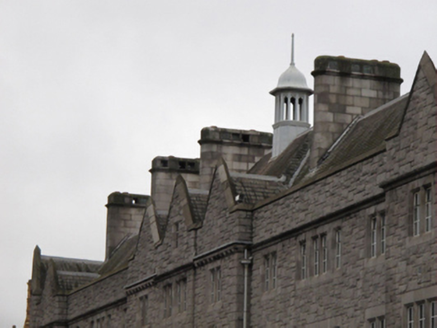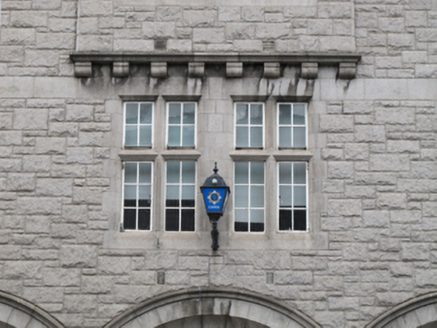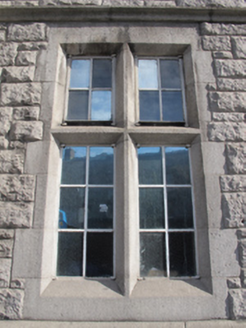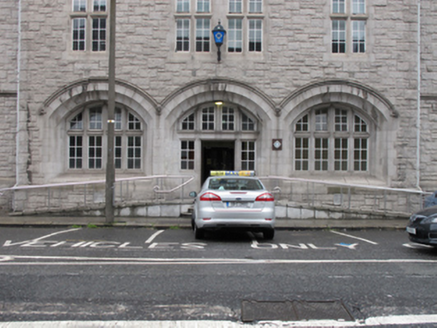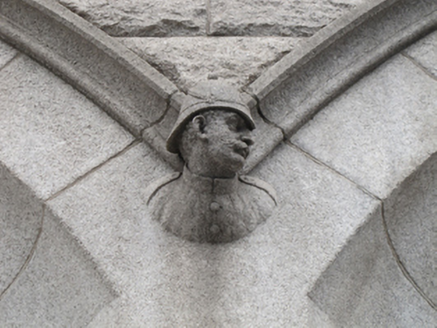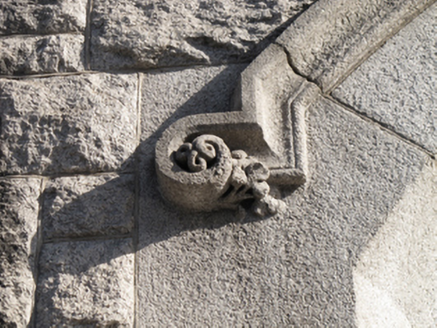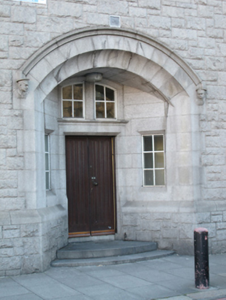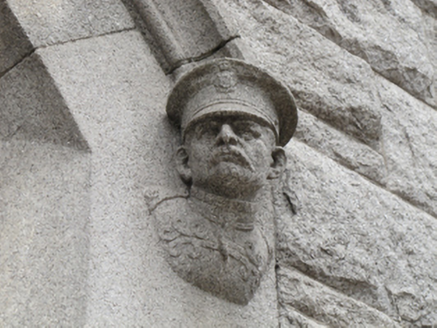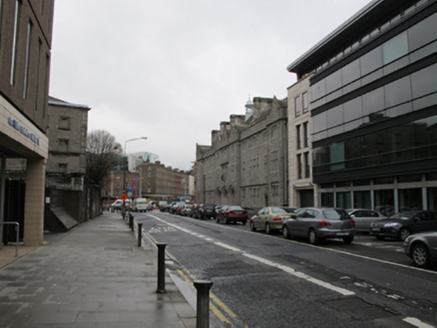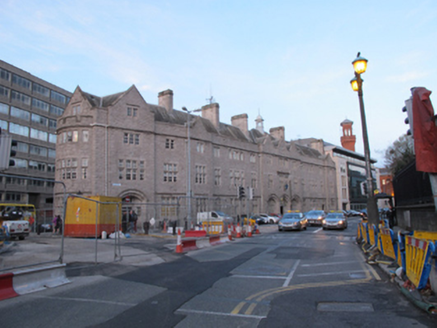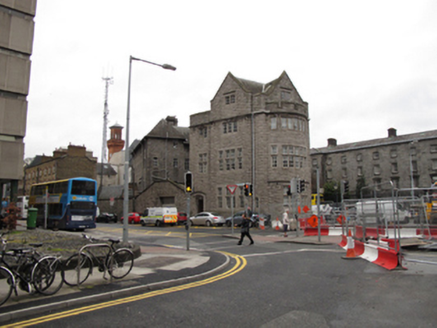Survey Data
Reg No
50020309
Rating
Regional
Categories of Special Interest
Architectural, Artistic, Historical, Social, Technical
Previous Name
Central Barracks
Original Use
Garda station/constabulary barracks
In Use As
Garda station/constabulary barracks
Date
1910 - 1920
Coordinates
316176, 234227
Date Recorded
03/04/2015
Date Updated
--/--/--
Description
Corner-sited attached fourteen-bay three-storey over basement and with attic accommodation garda station, built 1915, with bow-fronted full-height bay to side (north-west) elevation, triple gable-fronted breakfront, having projecting central gable on carved corbels, and gabled end bays to front (south-west) elevation, gabled end bay and L-plan return and recent two-storey extension to rear (north-east) elevation. Pitched slate roof, cruciform to west, hipped to return, with octagonal cupola, ashlar granite chimneystacks and cast-iron rainwater goods, snecked granite parapet having carved granite coping, crennellated parapet to bow bay. Snecked rock-faced granite walls, having carved string courses, platband, snecked rock-faced plinth course with carved granite capping, rock-faced quoins. Square-headed window openings arranged singly, in pairs and groups of three and four, having chamfered granite surrounds, sills and mullions, some transom and mullioned windows, some carved hood mouldings, metal-framed casement windows. Arcade of segmental-headed arches to breakfront with carved hood moulding having figurative stops, interlaced shamrocks to outer stops. Carved granite surrounds, transom and mullioned windows with metal casement windows to outer arches, flanking square-headed door opening having sidelights and mullioned overlight, timber battened door, recent steps and wheelchair ramps. Segmental-headed door openings with carved hood mouldings and figurative or shamrock stops, dressed chamfered granite surrounds, square-headed door openings, timber battened door and limestone steps. Sidelights and segmental-headed overlights to entrance to front. Square-headed door opening to front, dressed chamfered granite surround and carved hood moulding, timber battened door. Rear enclosed by masonry wall in snecked granite, roughly coursed, with granite coping. Interior recently altered. Located to west end of Pearse Street, at junction with Townsend Street.
Appraisal
Police barracks built for the Dublin Metropolitan Police, replacing the former barracks on College Street. Commissioned in 1910, it was built to designs by the Office of Public Works under the supervision of M.J. Burke, with H.G. Leask and A. Robinson as job architects. Built in a Scottish Baronial style, evident in the gables and mullioned windows. The bow end to College and D’Olier Street reflects the design of the original terrace and of the bow-ended buildings opposite (50020276/50020272). The carved figurative stops articulate the separate entrances, one for Inspectors who used the officer’s entrance, and the other for rank-and-file constables who used the main public entrance. The well-executed rock-faced stone is an example of the fine craftsmanship of the stone masons at Ballybrew granite quarry, Co. Wicklow, creating a stoic, sombre impression. Following the DMP’s amalgamation with An Garda Síochána in 1926, Pearse Street Station became headquarters of the ‘B’ District. The building is an attractive termination to the west end of Pearse Street and an historic landmark in Dublin’s streetscape.
