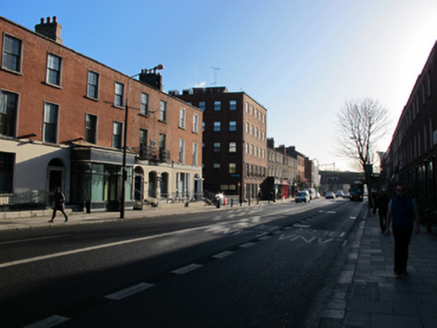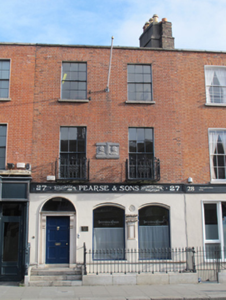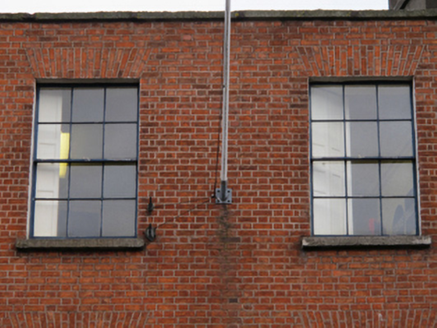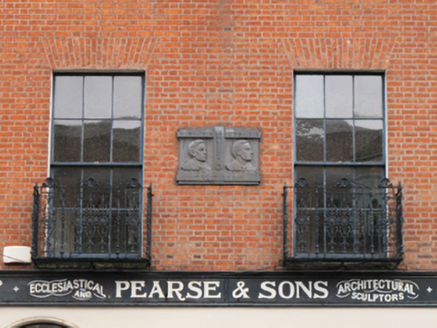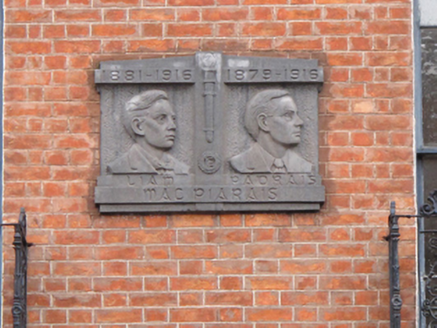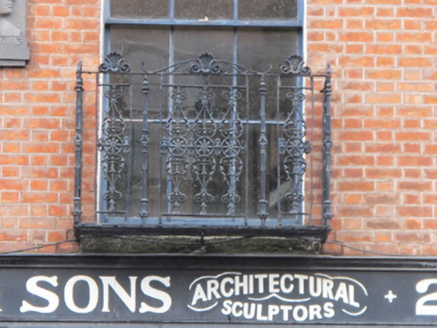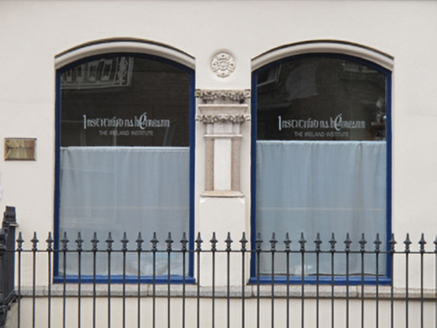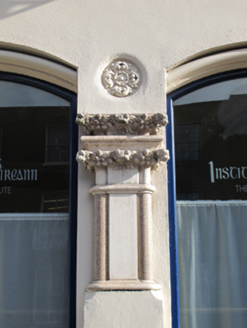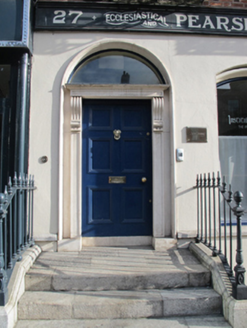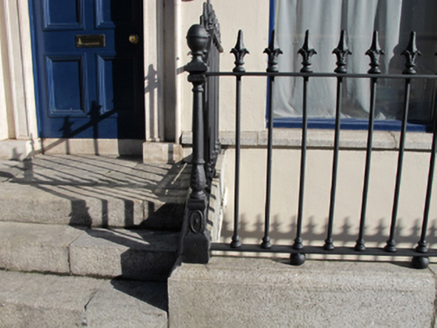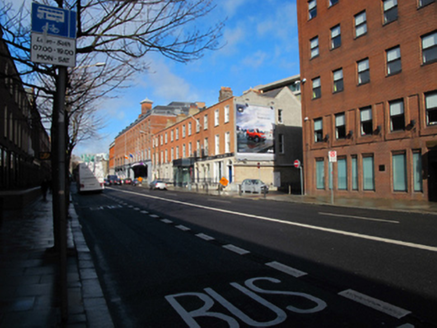Survey Data
Reg No
50020326
Rating
Regional
Categories of Special Interest
Architectural, Artistic, Historical, Social
Previous Name
Pearse & Sons Ecclesiastical and Architectural Sculptors
Original Use
House
Historical Use
Shop/retail outlet
In Use As
Building misc
Date
1815 - 1825
Coordinates
316368, 234157
Date Recorded
12/03/2015
Date Updated
--/--/--
Description
Terraced two-bay three-storey over basement former house, built c.1820, now used as centre for theatrical performances, rehearsals, exhibitions, conferences and meetings. M-profile pitched slate roof, hipped to west, hidden behind redbrick parapet with granite coping, rendered chimneystack having clay pots. Red brick, laid in Flemish bond to upper wall to front (south) elevation, moulded masonry fascia over smooth rendered wall to ground floor and basement level, carved granite plinth course. Carved limestone plaque depicting portraits of William and Patrick Pearse in relief to front. Square-headed window openings with painted reveals, granite sills, six-over-six pane timber sliding sash windows to upper floors, decorative cast-iron balconettes to first floor windows, bars to basement windows. Segmental-headed window openings having moulded render surrounds and timber framed single pane windows to ground floor, decorative pilaster with polished granite integral colonnettes supporting marble foliated capitals, roundel to wall over having foliate detail. Round-headed door opening with moulded masonry surround, painted masonry doorcase comprising panel moulded entablature and cornice surmounted by plain fanlight over panelled pilasters having fluted consoles, timber panelled door, granite platform and steps flanked by wrought-iron railings with cast-iron finials and corner posts on carved granite plinth walls, returning to enclose basement area to front. Door opening to basement beneath door approach. Located towards west end and on north side of Pearse Street.
Appraisal
Pearse Street, formerly Great Brunswick Street, was laid out by the Wide Street Commission in the early nineteenth century. This house is part of a terrace, sharing a parapet height and detailing, built along the north side of Great Brunswick Street by 1823. It was the birth place of Patrick Pearse in 1879. His father, James, ran a successful monumental and architectural sculptor business from this address from 1875 until his death in 1900. His son, William, continued the business. Both Patrick and William Pearse were executed for their roles in the 1916 rising, and are commemorated with a plaque to the front, as well as by the renaming of the street. This building is of considerable significance as a result of its association with the Pearse family and their role in the struggle for Independence. Although it has lost some original internal fabric, it retains its traditional form and character. The regular fenestration creates a pleasingly balanced façade, and moulded stucco and marble detailing to the ground floor lends textural variation to the façade, notably the embellished pilaster dividing the ground floor windows. Cast-iron is used to good effect in the first floor balconettes, adding interest to the façade and attesting to the skill in the manufacture of mass-produced iron-work.
