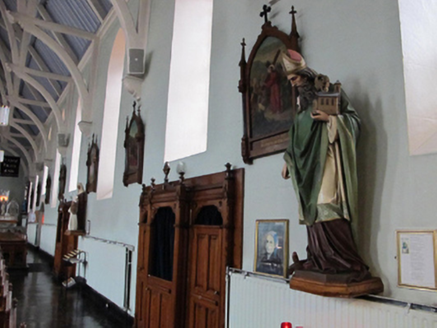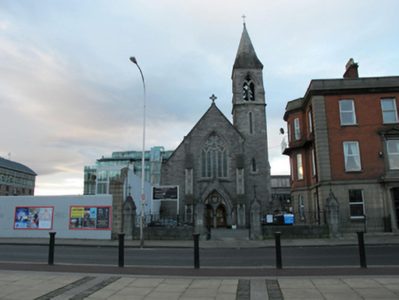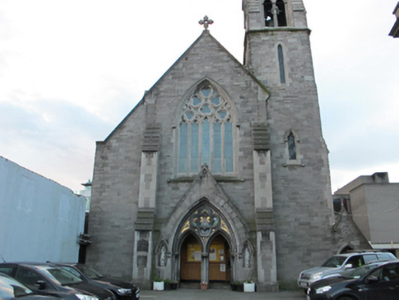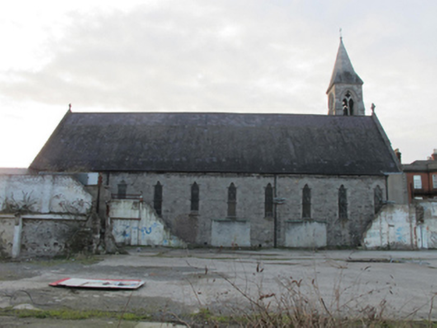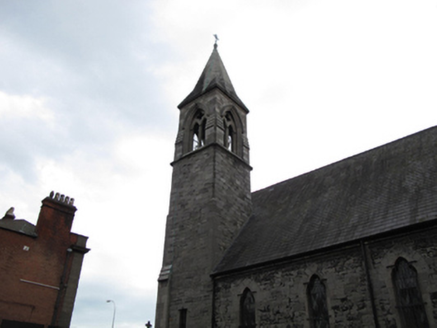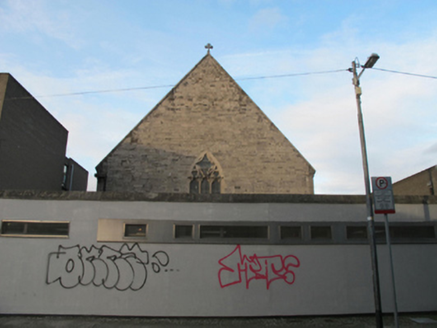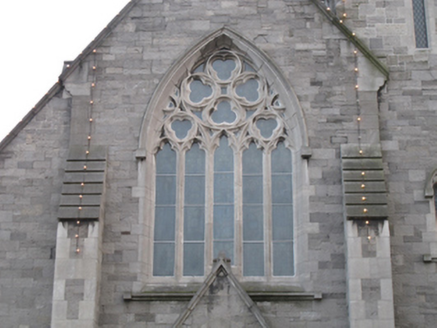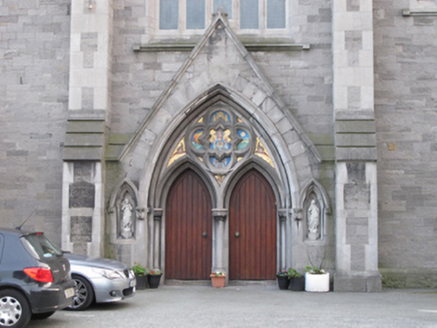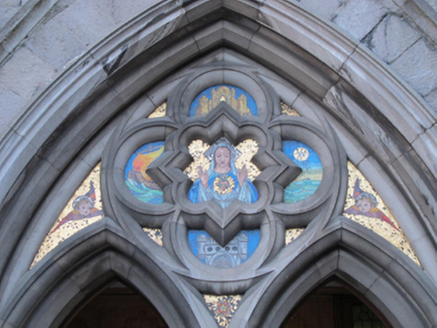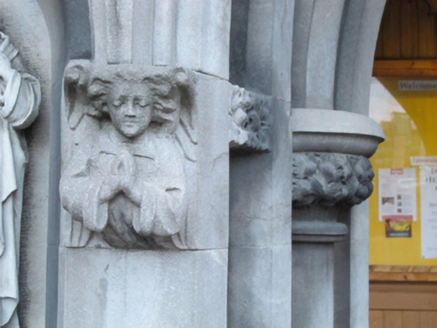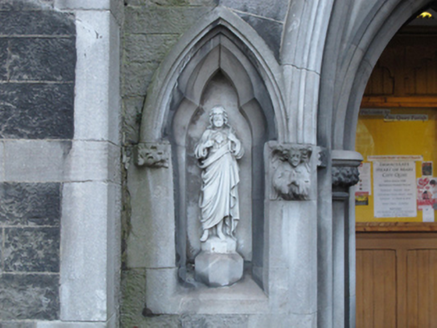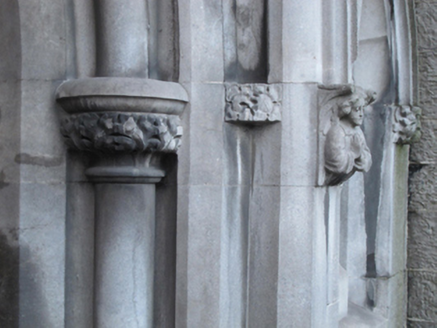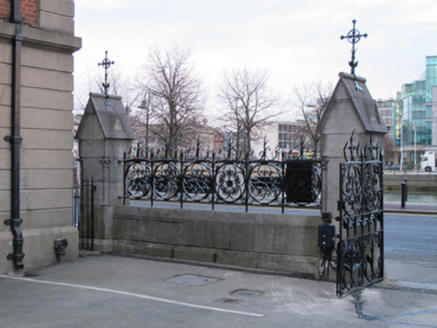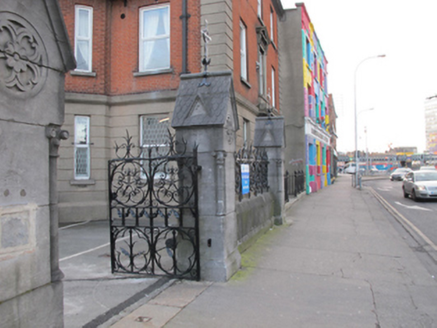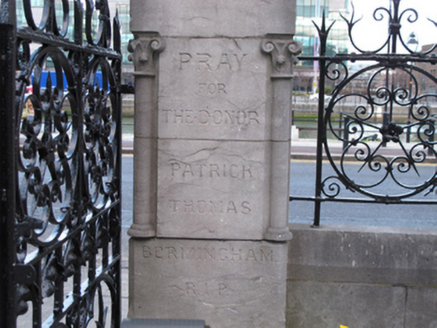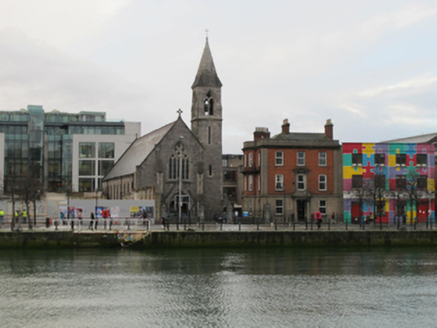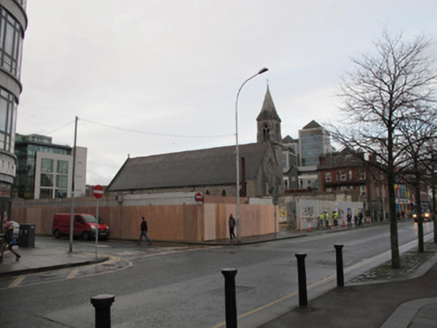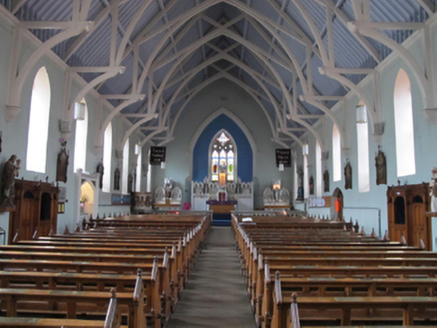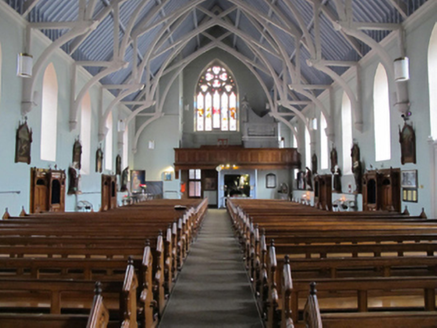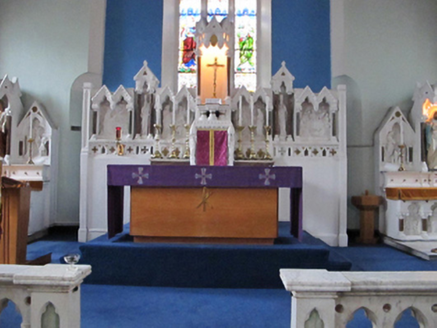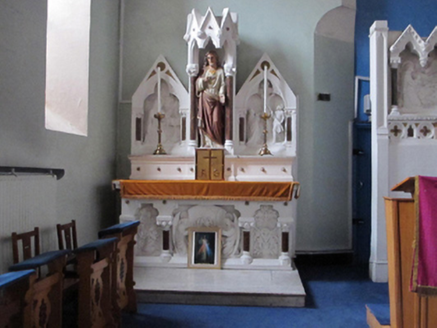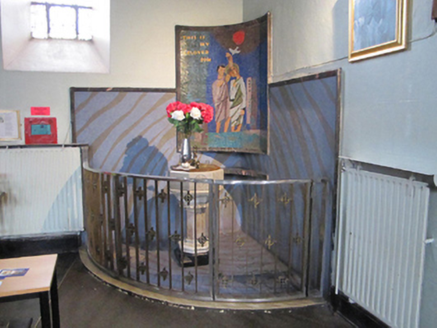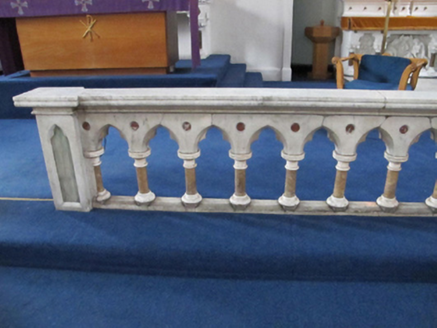Survey Data
Reg No
50020339
Rating
Regional
Categories of Special Interest
Architectural, Artistic, Historical, Social
Original Use
Church/chapel
In Use As
Church/chapel
Date
1860 - 1865
Coordinates
316532, 234351
Date Recorded
18/02/2015
Date Updated
--/--/--
Description
Freestanding gable-fronted double-height Roman Catholic church, built 1863, comprising ten-bay nave with square-plan three-stage bell tower to west of entrance front (north) elevation. Pitched slate roof having carved limestone cross finials, coping, skewputts, eaves course and cast-iron rainwater goods. Cut limestone wall to entrance front, having shallow projecting central breakfront with shouldered buttresses. Snecked squared limestone to east, west and rear elevations, with limestone plinth course. Pointed arch window opening to entrance front having trefoilated five-light window with trefoil tracery, cut chamfered limestone surround, carved hood and sill, and stained glass windows. Trefoilated lancet windows to nave and bellower, with carved chamfered limestone surrounds, sills and leaded windows. Steel grilles over windows to nave. Pointed arch window opening to chancel comprising triple arrangement of trefoilated lancet windows with carved tracery, carved chamfered limestone surround, stained glass window, and steel railings. Shallow projecting pedimented porch over pointed arch doorcase, carved limestone surround having figurative stops, paired pointed arch door openings with carved limestone surrounds having columns with foliate capitals, timber battened doors, carved tracery and decorative mosaic to tympanum. Trefoilated statue niches flanking door. Open cross-braced roof supported on corbels to interior. Lined-and-ruled rendered walls, carved timber confessionals and timber painted Stations of the Cross to sides of nave. Timber altar and lectern, carved white marble altar rail, reredos and side altars to chancel. Entrance porch supporting gallery with organ to north. Plaster statuary to nave, carved timber pews. Fronting onto City Quay, with gatescreen to north comprising decorative wrought-iron double-leaf gate flanked by square-profile pedimented piers with wrought-iron cross finials, flanked by matching railings on carved limestone plinth wall.
Appraisal
Built originally as a chapel of ease to St. Andrews,Westland Row, the Church of the Immaculate Heart of Mary became a parish church in 1908. Built to a design by John Bourke, who worked on several churches throughout the country. The spire was added, to design by John Loftus Robinson, in 1890. It became known as the Docker’s Church, catering for the seamen and dockers working on the adjacent City Quay. Numerous decorative details enliven its simple form, including the mosaic representing the Immaculate Heart, Star of the Sea, set in a decorative frame over the main entrance. To the interior, a Calvary scene reputedly made by William Pearse adds artistic interest, as does a mosaic which may have been designed by Arthur Gibney. Stained glass and carved timber and marble fittings are characteristically ecclesiastic elements. The church’s neo-Gothic style was typical of Catholic church design in the later nineteenth century. With the adjoining presbytery (50020337) and gate screen (50020338, it forms part of an interesting group of church related structures.
