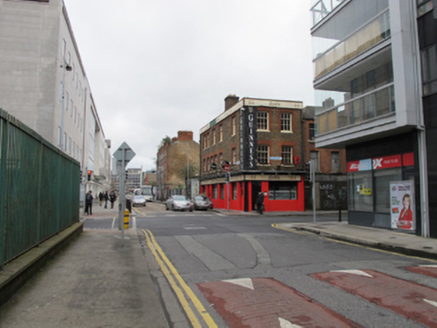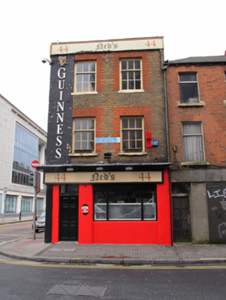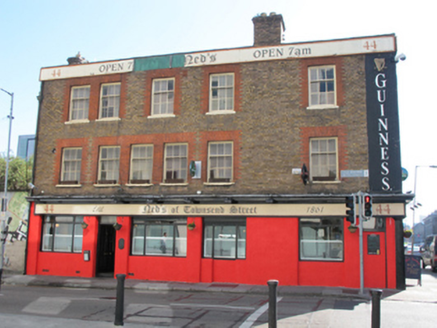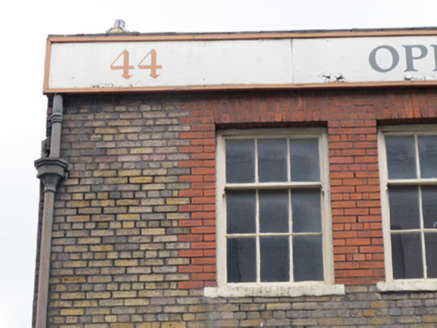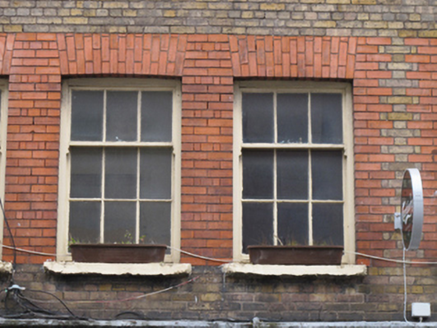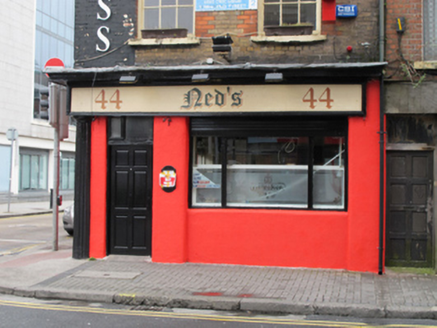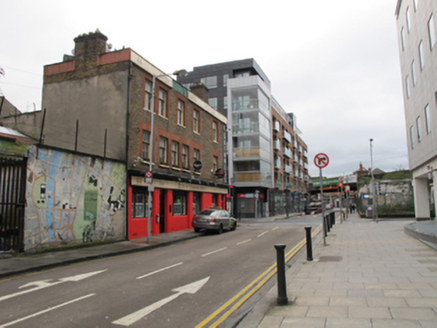Survey Data
Reg No
50020343
Rating
Regional
Categories of Special Interest
Architectural, Historical, Social
Previous Name
Scanlon's
Original Use
Public house
In Use As
Public house
Date
1910 - 1915
Coordinates
316466, 234251
Date Recorded
03/04/2015
Date Updated
--/--/--
Description
Corner-sited attached two-bay three-storey over basement purpose-built house and public house, built 1913, having wraparound shopfront to front (south) and west elevation, five-bay elevation to west. Flat roof hidden behind parapet concealed by recent fascia, with cast-iron rainwater goods and brown brick chimneystacks. Yellow brick, laid in English garden wall bond to upper walls, smooth rendered walls to ground floor and rear (north) elevation, applied vertical signage to corner. Square-headed window openings having red brick surrounds, masonry sills, and three-over-six pane timber sliding sash windows. Carved cornice over panelled fascia to shopfront, fluted corner pilaster, square-headed display windows with replacement uPVC windows. Square-headed door openings having panelled timber doors and overlights. Recent steel doors to basement hatches to footpath to west. Located to north side and centre of Townsend Street, at junction with Moss Street.
Appraisal
This public house built, on the site of an earlier structure, to designs by Batchelor & Hicks as an early house catering for dockers working night shifts. In contrast with other buildings in the vicinity, it was also the home of just one family. It retains some early fabric, including timber sliding sash windows, which contribute to its patina of age. The use of polychrome brick adds tonal variation to the façade, and the modest detailing of the shopfront lends contextual as well as visual interest to the composition. Townsend Street, formerly Lazers Hill, was a thoroughfare on a ridge from the east of what is now Temple Bar to the port at Ringsend. As the Liffey was embanked and the land behind the present quays were infilled and reclaimed, a number of perpendicular streets, including Moss Street, were laid out. Buildings associated with port activity – warehouses, grain stores, coal and timber yards - were constructed here, as well as tenements, churches and public houses for the working class who worked in the area.
