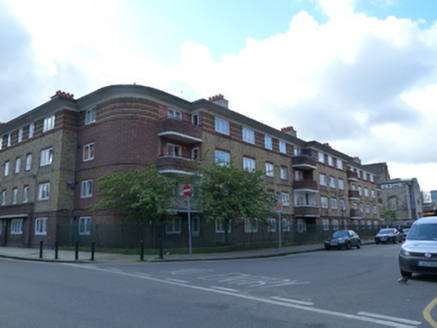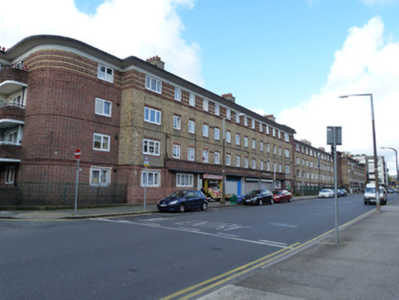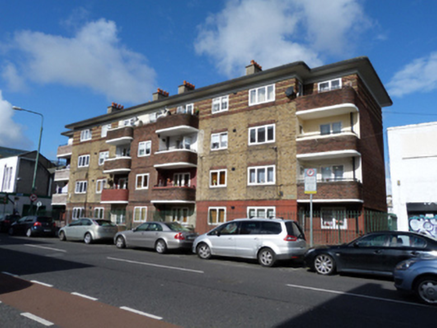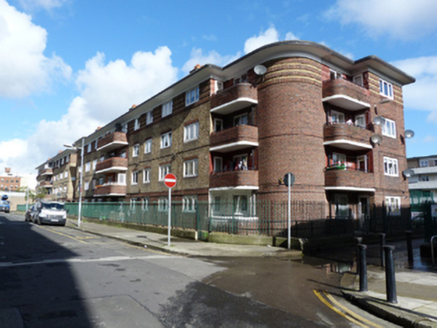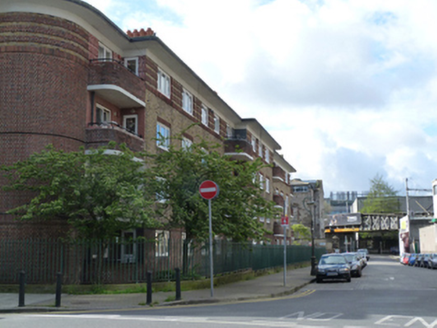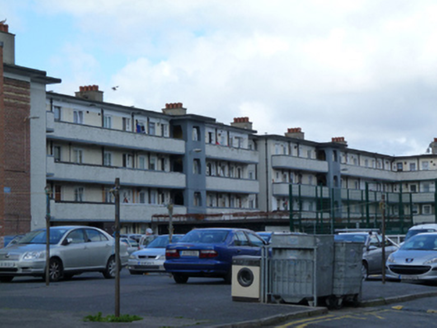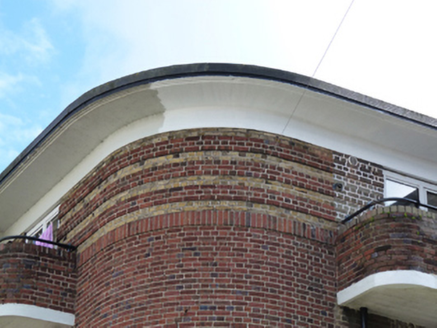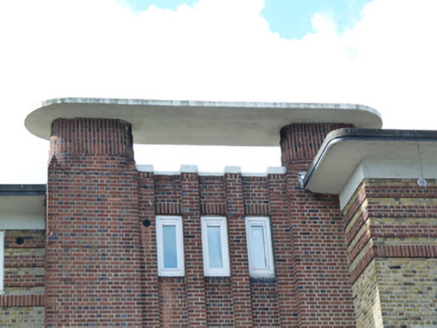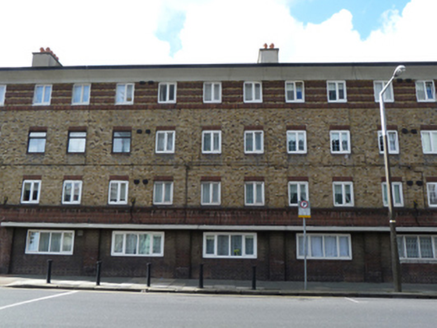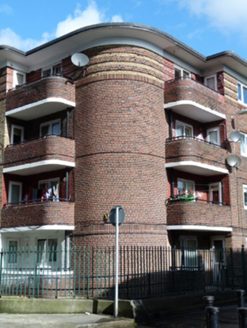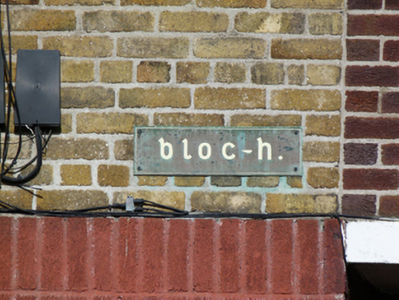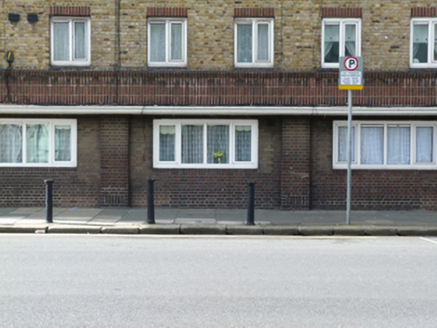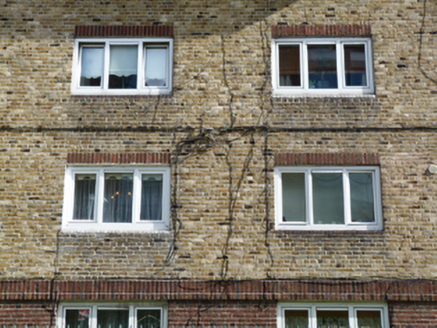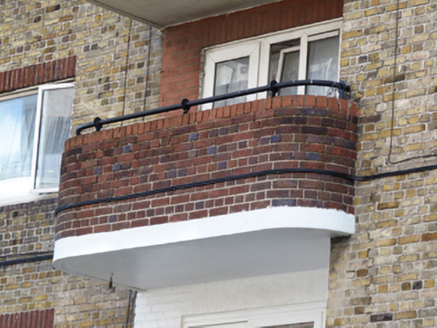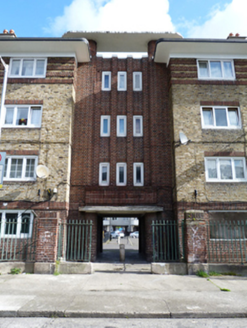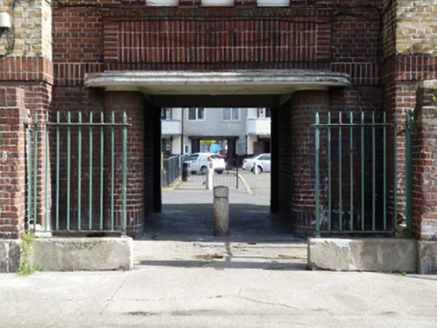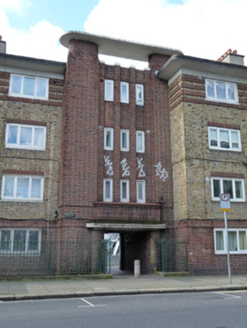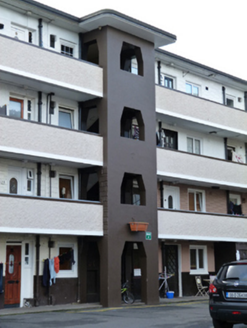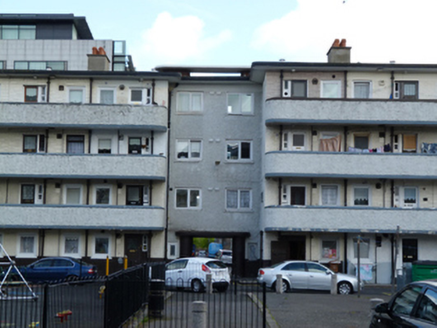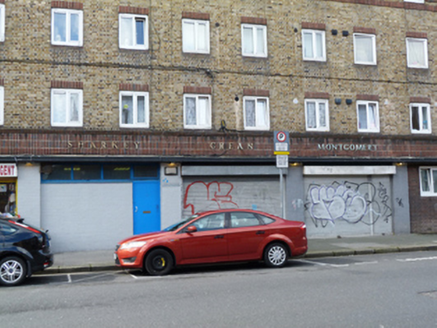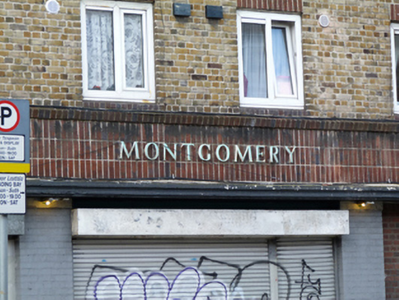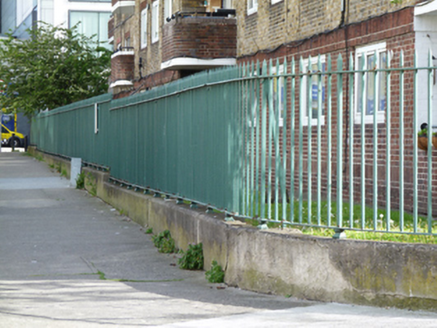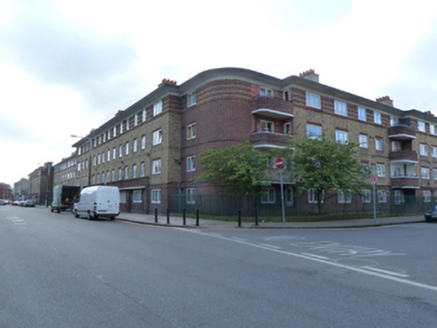Survey Data
Reg No
50020350
Rating
Regional
Categories of Special Interest
Architectural, Artistic, Historical, Social
Original Use
Apartment/flat (purpose-built)
In Use As
Apartment/flat (purpose-built)
Date
1930 - 1940
Coordinates
316524, 234191
Date Recorded
07/05/2015
Date Updated
--/--/--
Description
Detached U-plan multiple-bay four-storey apartment complex, built 1934-36, having detached eight-bay four-storey block to east, curved corners, recessed entrance bays to north and south elevations and shopfronts to north elevation, galleried passages and open-faced stair towers to interior courtyard and to west elevation of east range. Flat roof with overhanging eaves having smooth rendered eaves course, rendered chimneystacks with clay pots and cast-iron rainwater goods. Brick walls, laid in English garden wall bond throughout, yellow brick to upper walls, having raised brick string courses and soldier courses, over red brick to ground floor and to curved corners, red brick, laid in English bond, to entrance bays, with red brick pilasters and overhanging curved canopies. Roughcast rendered walls to interior elevations and galleries, smooth rendered walls to stair towers. Square-headed window openings having red brick soldier voussoirs, red brick sills and replacement uPVC windows. Square-headed door openings with replacement uPVC doors, red brick balconies to exterior elevations. Square-headed shouldered openings to stair towers, round-headed openings providing access at ground floor level. Square-headed openings to entrance bays, flanked by brick engaged columns, concrete canopies over. Shopfronts comprising rendered, tiled and brick pilasters supporting red brick, solider bond fascias, moulded brick cornice and raised lettering, surrounding square-headed openings, some blocked or with steel roller shutters, some having glazed timber-framed doors and square-headed display windows. Mild steel railings on rendered plinth to south, west and north. Playground, playing field and car parking to interior. Located on east side of Mark Street, south side of Townsend Street, north side of Mark's Lane, with isolated block fronting on to west side of Lombard Street East.
Appraisal
Countess Markievicz House is one of a number of important twentieth-century public housing schemes in the city. Designed by Herbert George Simms (1898-1948), the city Housing Architect, between 1934-36, it forms part of his extensive public housing legacy of 17,000 housing units. Following his death, his commitment to the provision of social housing was acknowledged by the City Surveyor Ernest Taylor. The influence of contemporary Dutch and British housing schemes is evident in the modern appearance of his work, though the modest scale respects the height of pre-existing buildings in the area. Simms made good use of simple brick and render details, the alternating coloured brick bands, overhanging eaves and canopies emphasizing the horizontality of his design. Red brick detailing is further used to define the curved corners and entrance blocks. The Celtic typeface of the block names is a subtle reminder of the State's promotion of a sense of national identity in the post-Independence period. The setting is enhanced by the integral shop units to the street.
