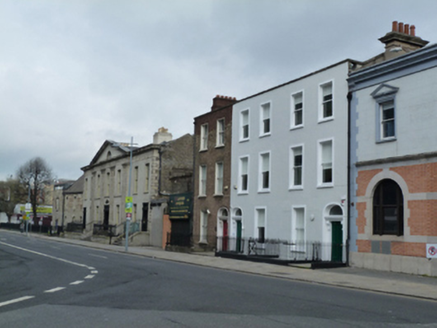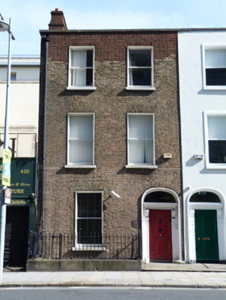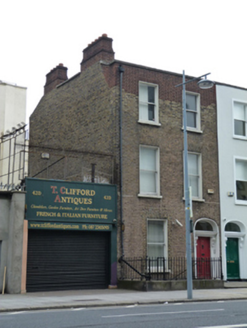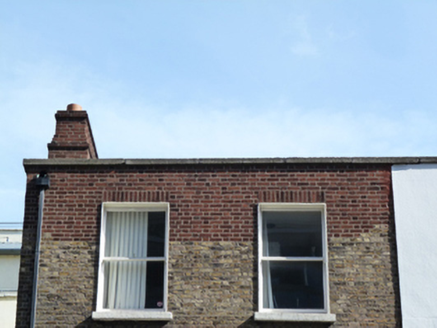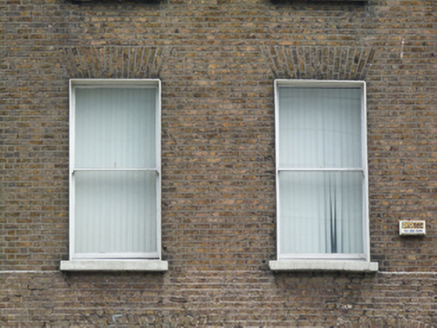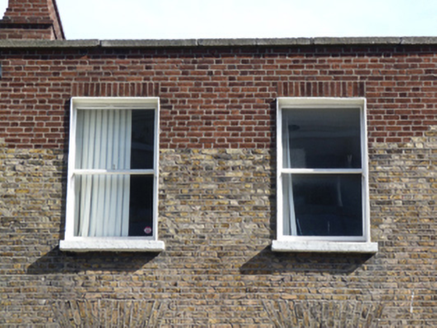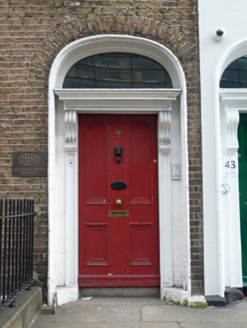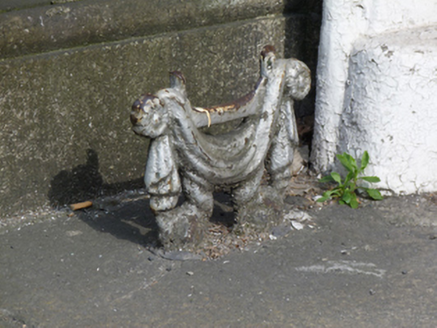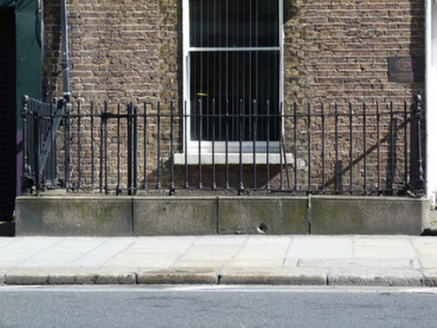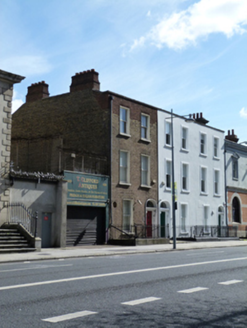Survey Data
Reg No
50020354
Rating
Regional
Categories of Special Interest
Architectural, Artistic
Original Use
House
In Use As
Office
Date
1845 - 1865
Coordinates
316617, 234086
Date Recorded
24/04/2015
Date Updated
--/--/--
Description
Terraced two-bay three-storey over basement former house, built c.1855, now in use as offices. M-profile pitched slate roof, hipped to east end of front (south) span, replacement brick chimneystacks, hidden behind rebuilt red brick parapet with granite coping. Brown brick, laid in Flemish bond, over masonry plinth course with rendered walls to basement to front, brown brick, laid in English garden wall bond, to west elevation. Square-headed window openings having raised render reveals, masonry sills, and one-over-one pane timber sliding sash windows. Elliptical-headed door opening with moulded masonry surround, timber doorcase comprising panelled pilasters, scrolled brackets and entablature, plain fanlight, timber panelled door, shared granite platform having cast-iron bootscrape. Cast-iron railings on carved granite plinth wall enclosing basement area. Located on north side of Pearse Street.
Appraisal
Originally named Great Brunswick Street, Pearse Street connects Grand Canal Dock and College Green. It was laid out in the eighteenth century along the line of a previously existing thoroughfare, and renamed in 1922 to commemorate Patrick and William Pearse, executed for the part they played in the 1916 Rising, and whose family had a business on the street. This house forms part of a short terrace of three, built after the conversion of the Dublin Oil Gas Factory to the Ancient Concert Rooms. Although some changes have been made to the terrace, the same fenestration, matching doorcases and shared parapet gives it a strong presence on the street. The setting is enhanced by the retention of boundary railings and historic paving.
