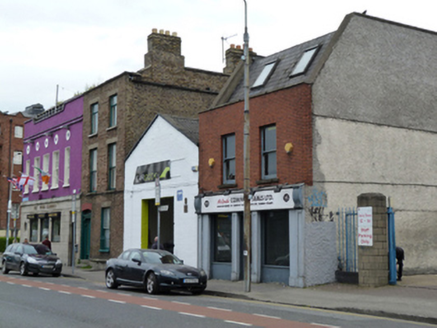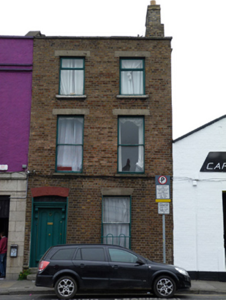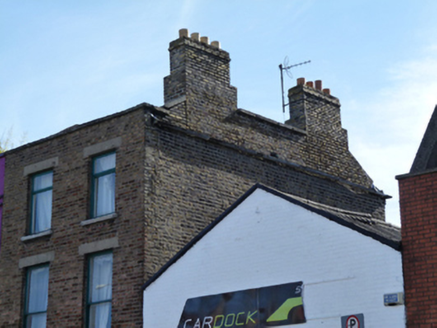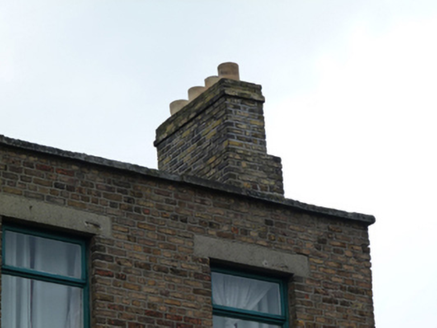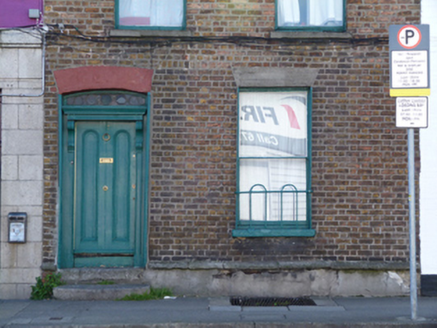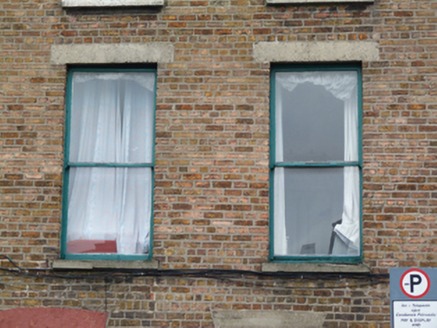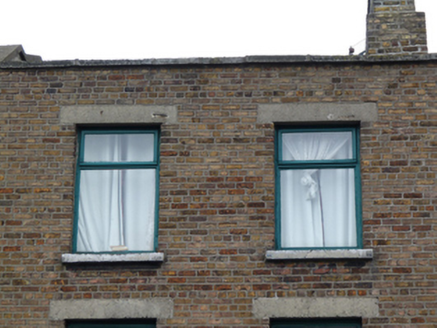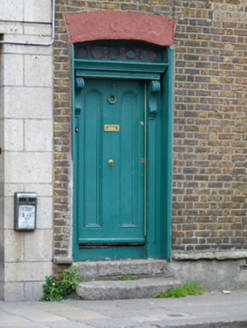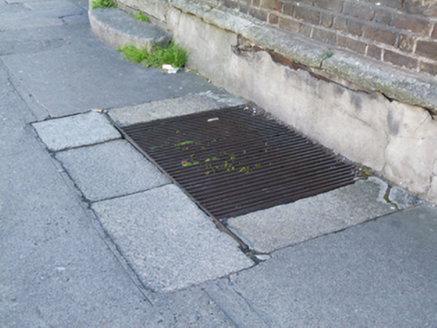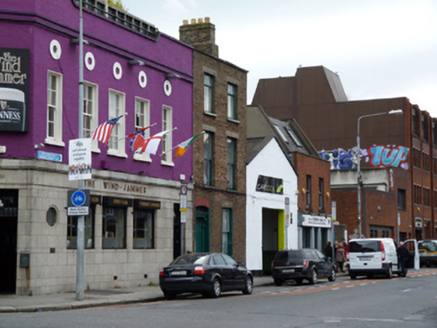Survey Data
Reg No
50020362
Rating
Regional
Categories of Special Interest
Architectural
Original Use
House
In Use As
House
Date
1850 - 1890
Coordinates
316706, 234179
Date Recorded
24/05/2015
Date Updated
--/--/--
Description
Terraced two-bay three-storey house, built c.1870. M-profile pitched artificial slate roof, hidden behind brick parapet with granite coping, brick chimneystacks having clay pots, cast-iron rainwater goods to south elevation. Yellow brick walls, laid in English garden wall bond over render plinth course with granite capping. Square-headed window openings having rendered lintels, masonry sills and one-over-one pane timber sliding sash windows, replacement timber casement windows to second floor. Segmental-headed door opening with moulded masonry surround, brick voussoirs, timber doorcase comprising panelled pilasters having scrolled brackets and entablature, timber panelled door with leaded overlight and granite steps. Located on east side of Lombard Street East.
Appraisal
The area around Lombard Street East was reclaimed from the Liffey Estuary in the second half of the seventeenth century following the construction of a sea wall in 1662-3 by Alderman Mr. Hawkins. Within ten years speculators were building houses on the land. The buildings in this area were rebuilt at various times in the subsequent centuries and this well-built house dates from the late nineteenth century, replacing an earlier building that had been in use as tenements in 1862. The use of render and granite detailing lends textural and tonal variation to the façade. The building retains its early form and character, and the work of a skilled artisan is evident in the doorcase and leaded fanlight, which provides an interesting focal point on the façade.
