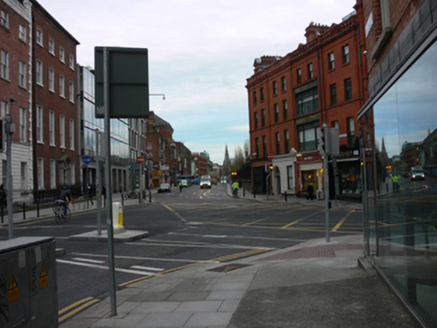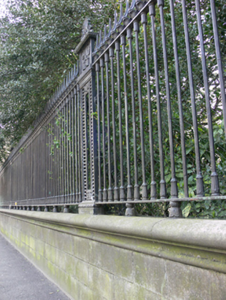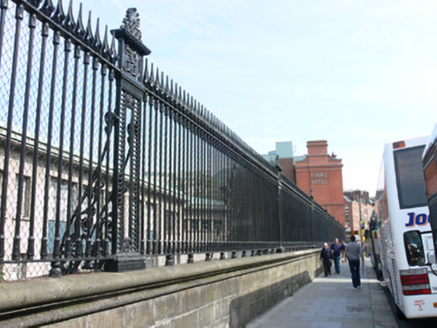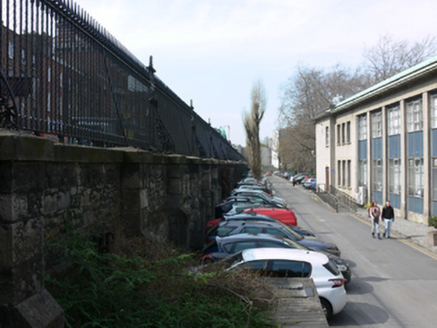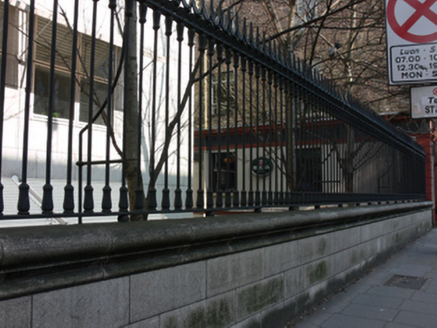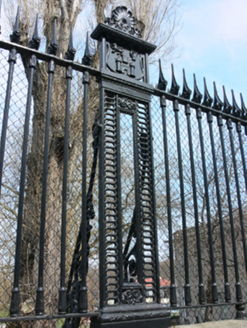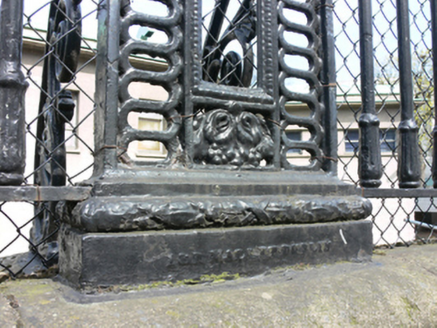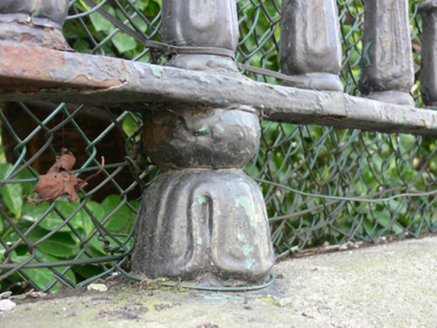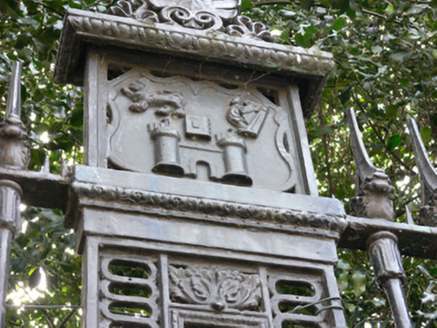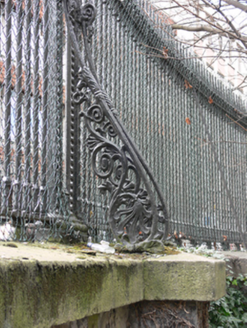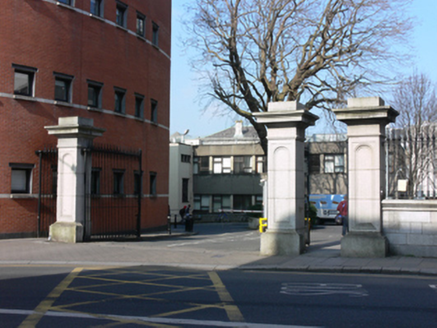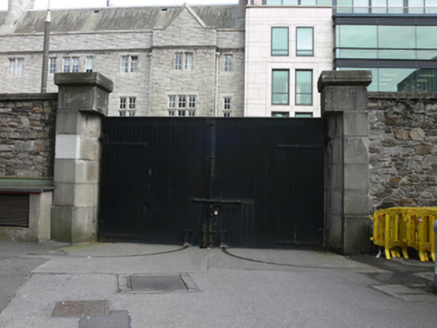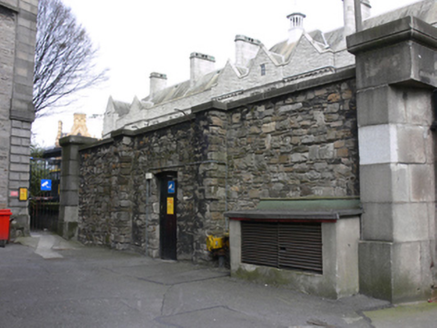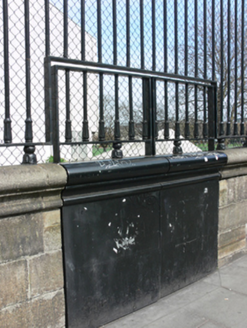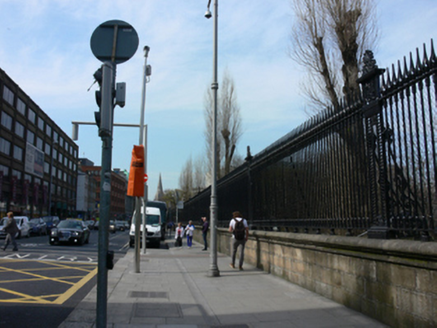Survey Data
Reg No
50020373
Rating
Regional
Categories of Special Interest
Architectural, Artistic, Historical, Technical
Original Use
Gates/railings/walls
In Use As
Gates/railings/walls
Date
1840 - 1890
Coordinates
316320, 233840
Date Recorded
08/04/2015
Date Updated
--/--/--
Description
Walls, gates and boundary railings to Trinity College, erected c.1850-1880. Boundary railings comprising carved ashlar granite plinths, cast-iron spear topped railings with foliate detail to base, openwork cast-iron panels having makers’ mark, crest, swag and foliate detailing and anthemion finial detail, with curvilinear cast-iron buttressing and wrought-iron buttress rods to college grounds. Southern railings having recent double-leaf sheet metal pedestrian gates to ashlar granite and coursed granite rubble plinth wall, with squared granite buttress piers. Gates to north having ashlar granite piers with chamfered corner, flat granite caps and double-leaf sheet metal traffic gates. Coursed calp limestone rubble to interior of boundary walls, ashlar granite to exterior, having calp limestone piers and square-headed pedestrian entrance with recent door, terminating in ashlar granite piers. Main gateway (50020522) to west. Gateways to south and south-east having ashlar granite piers, recessed round-headed panels and stepped capping, cast-iron double-leaf gates and single-leaf pedestrian gates to gateway to south-east, gates removed to gateway to south. Underpass to south, having render surround to round-headed opening with wrought-iron gate approached by render steps. Wrought-iron and cast-iron railings and lamps with foliate details to grounds of college, with cobbles and setts to paths and courtyards. Set in highly visible locations surrounding Trinity College campus, on College Street, College Green, Grafton Street, Nassau Street, Leinster Street South and Lincoln Place.
Appraisal
The boundaries of Trinity College are among the most visible elements of the streetscape of the south city centre, dominating the footpaths and directing both pedestrian and vehicular traffic around the edge of the campus. The railings to the south are by J. and R. Mallet and moulded by Edward Toomey, those to the west and north-west are in part by Turner and in part by John McCurdy, erected by John Nolan, and those on Grafton Street are by Courtney & Stephens. The skill of iron founders and engineers is clearly evident in these beautifully designed and cast railings, whose makers’ marks are evident throughout. The stone plinth walls connect the railings to the surrounding buildings.
