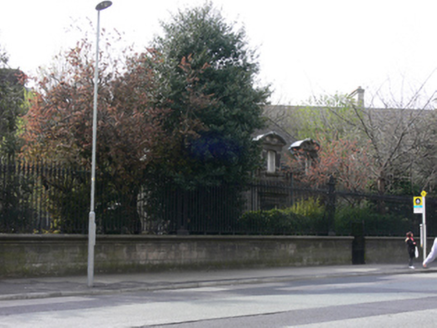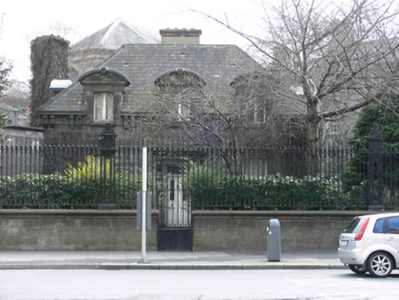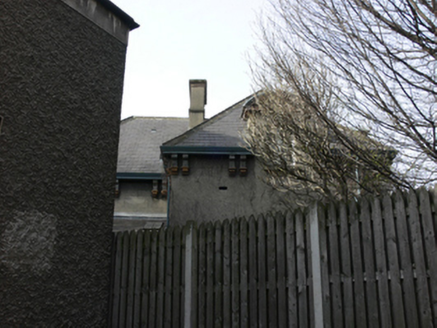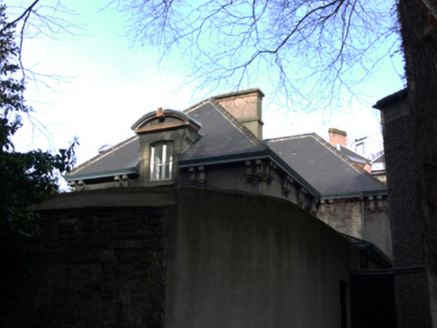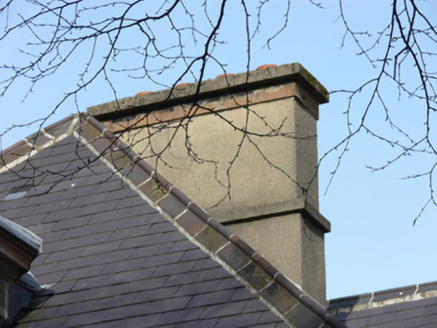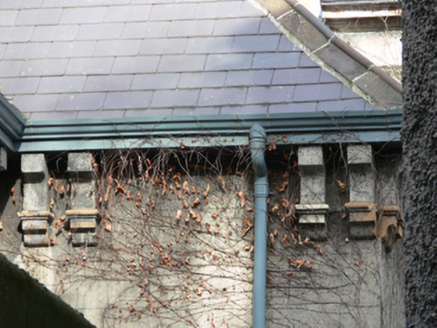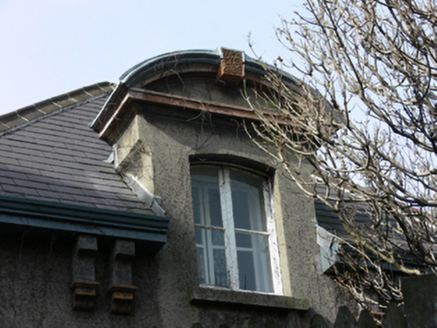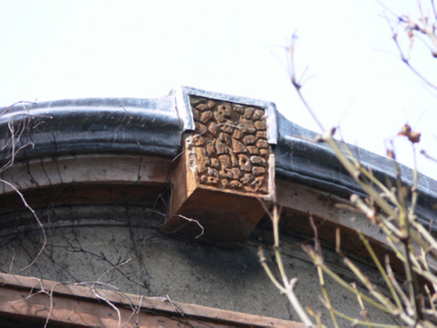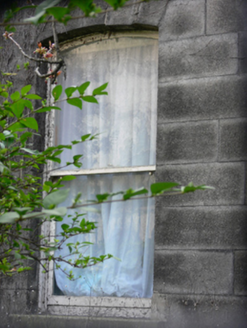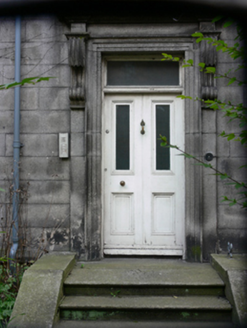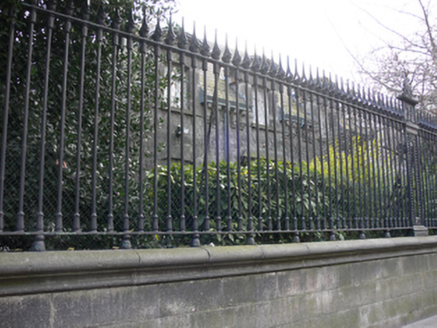Survey Data
Reg No
50020377
Rating
Regional
Categories of Special Interest
Architectural, Artistic, Historical, Social
Original Use
Building misc
In Use As
Building misc
Date
1860 - 1865
Coordinates
316048, 234154
Date Recorded
26/03/2015
Date Updated
--/--/--
Description
Detached three-bay single-storey with attic storey former house, built 1861, having return to rear (south-east) elevation. Now in use as college building. Hipped slate roof with rendered chimneystacks having decorative string courses, clay nosed ridge tiles, masonry or carved granite and terracotta brackets, and cast-iron rainwater goods. Lined-and-ruled render and ashlar granite to walls. Half-dormer windows with segmental terracotta pediments having lead flashing, vermiculated terracotta keystones, and segmental-headed window openings with masonry sills throughout, timber framed casement windows to attic, and one-over-one pane timber sliding sash windows to ground floor. Square-headed door opening with carved granite architrave, fluted console brackets supporting carved cornice, half-glazed timber panelled door and overlight, cast-iron boot scrape, and nosed granite steps. Set in private grounds enclosed by cast-iron railings on ashlar granite plinth, in Trinity College Campus, facing College Street.
Appraisal
Designed by John McCurdy and built by Fetherstone builders in 1861, this attractive Italianate house reflects some of the aesthetic apparent in other classically influenced buildings on campus, although its small scale and private setting lend it a distinctive character and charm. The design is enhanced by its terracotta details and well-executed granite doorcase. Built as a lodge for the chief steward at a cost of £900, it is an interesting part of the social history of the college.
