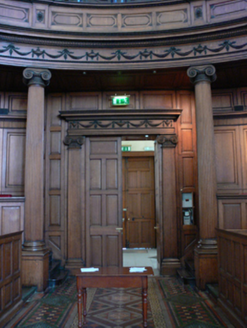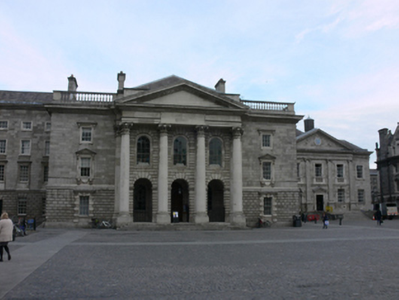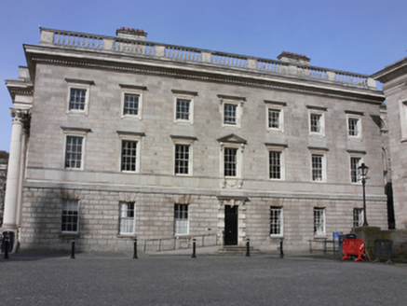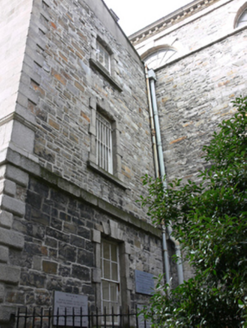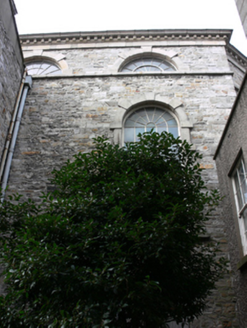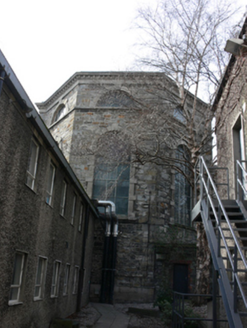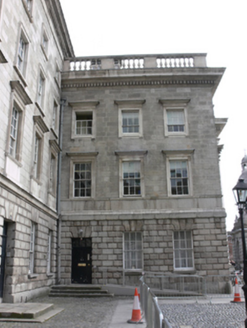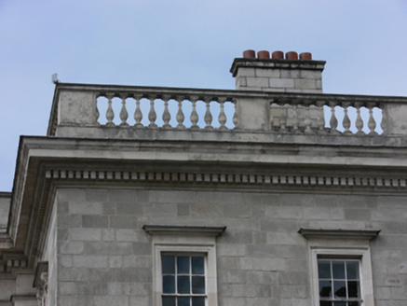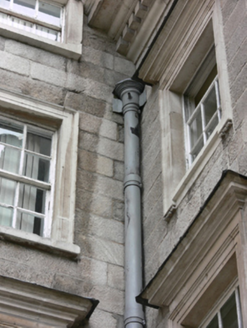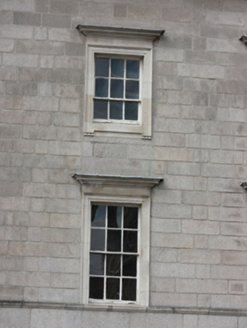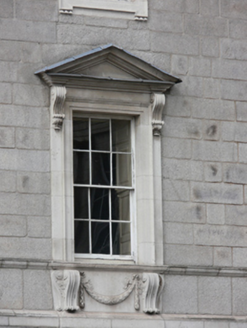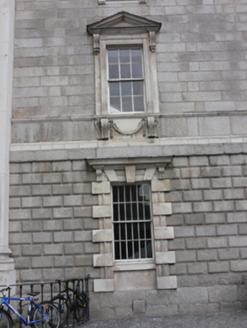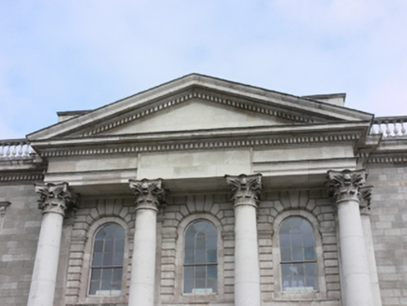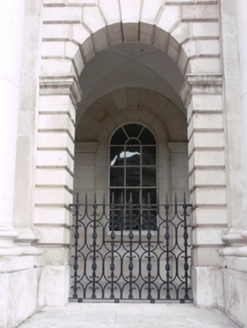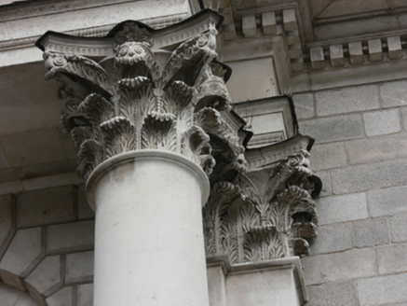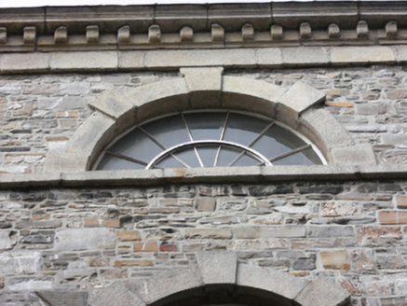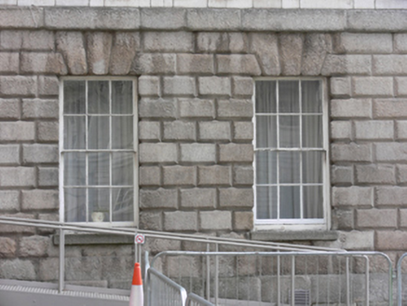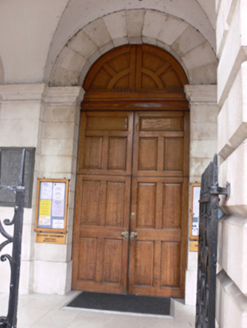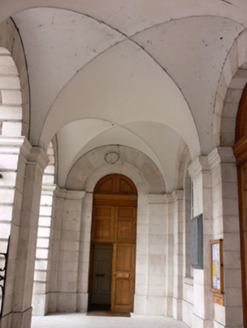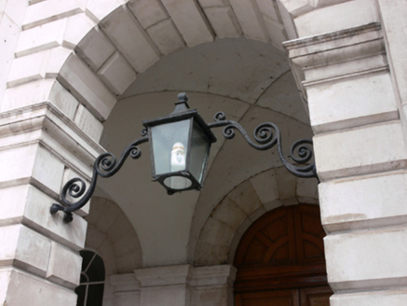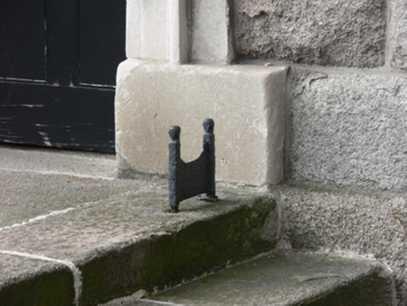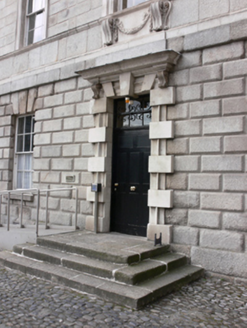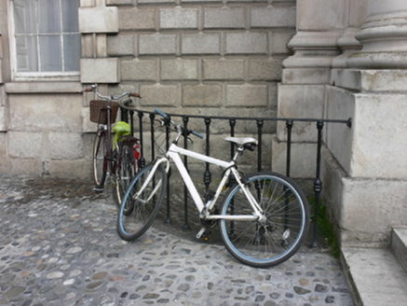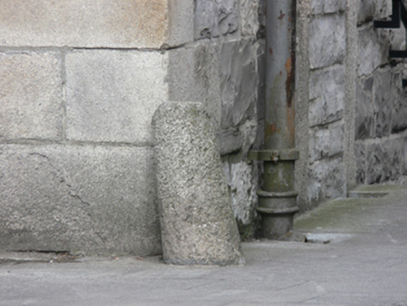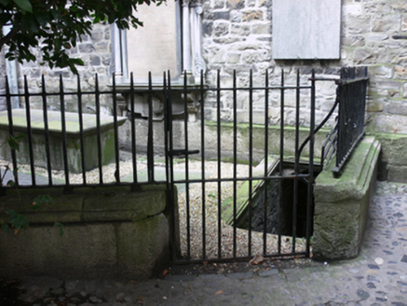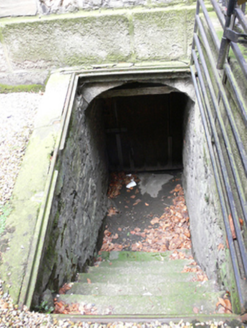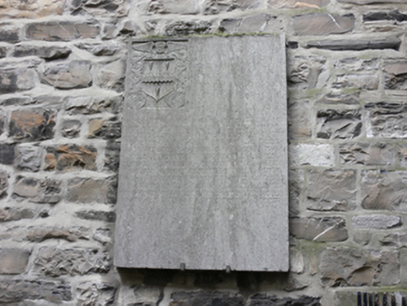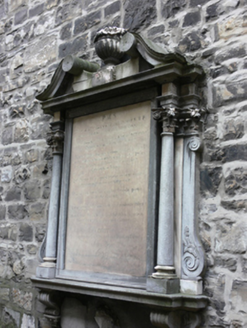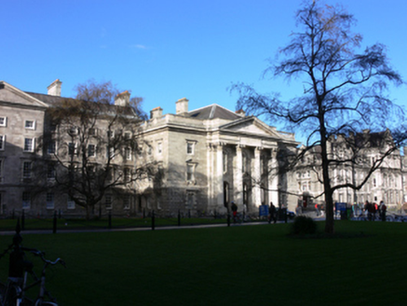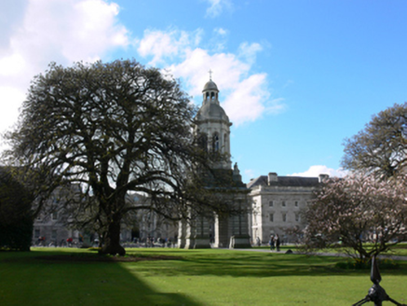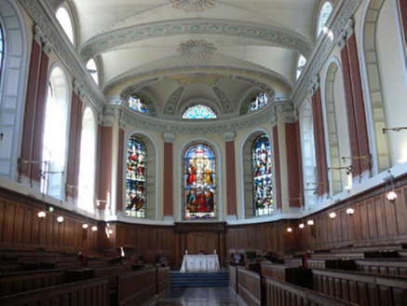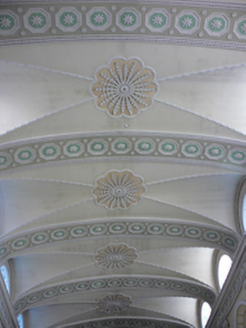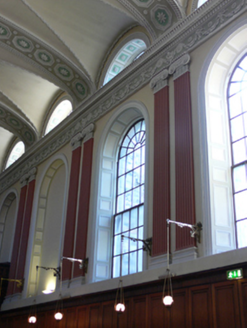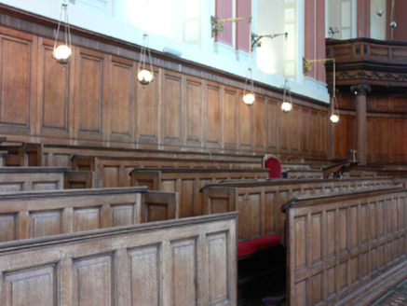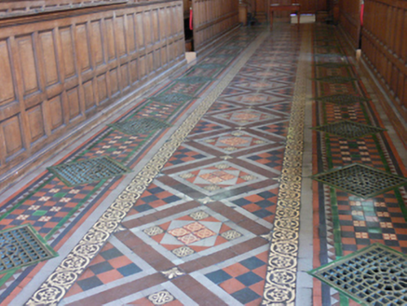Survey Data
Reg No
50020379
Rating
National
Categories of Special Interest
Architectural, Artistic, Historical, Social
Original Use
Church/chapel
In Use As
Church/chapel
Date
1785 - 1800
Coordinates
316070, 234115
Date Recorded
27/03/2015
Date Updated
--/--/--
Description
Attached five-bay three-storey chapel over crypt, built 1787-98, with three-bay pedimented central breakfront having prostyle tetrastyle portico to entrance front (south) elevation, three-bay canted apse to north, and seven-bay elevation to east. Hipped slate roof flanked by hipped roofs to side aisles, with ashlar granite chimneystacks, limestone balustraded parapet, projecting carved limestone dentillated eaves course, and cast-iron rainwater goods. Ashlar granite walls, having Portland stone string course and granite platband over rusticated granite to ground floor, ashlar granite plinth course, rusticated limestone to breakfront, and granite eaves course and platband over coursed rubble calp limestone to north of east and west elevations and to apse. Carved Portland stone Corinthian columns supporting entablature to portico, with arcaded ground floor having carved Portland stone impost course and round-headed openings with rusticated voussoirs and wrought-iron gates, to interior porch, having groin-vaulted ceiling, with round-headed window openings, stepped Portland stone reveals, sills and six-over-six pane timber sliding sash windows. Square-headed window openings to upper floors having carved Portland stone architraves with cornices or pediments on consoles over, continuous Portland stone sill course to first floor, some carved aprons having swags and fluted consoles to first floor, block-and-start Portland stone surrounds and cornices to ground floor window openings. Round-headed window openings to breakfront, with rusticated limestone voussoirs, impost course, and recessed reveals. Square- and round-headed window openings having block-and-start granite architraves to north of east and west elevations and to apse. Semi-circular clerestory windows with granite block-and-start voussoirs, timber framed fittings, and continuous granite sill course. Six-over-three pane and six-over-six pane timber sliding sash windows throughout. Round-headed door openings having Portland stone surrounds, carved Portland stone impost course, double-leaf timber panelled doors and timber panelled tympana. Granite steps to porch, with cast-iron lamps on curvilinear wrought-iron brackets to arcade. Square-headed door openings having Portland stone block-and-start architraves, cornice on fluted console brackets, timber panelled doors with overlights having wrought-iron bars, and wrought-iron boot scrape to splayed granite steps. Cast-iron railings, granite wheel-guards and cobbles to site. Wrought-iron railings on granite plinths to burial ground to north-east, having limestone and granite eighteenth century wall plaques, ledgers and table tombs. Segmental-headed crypt door opening with iron grill approached by granite steps. Barrel-vaulted room to interior ante chapel flanked by spiral staircase. Groin-vaulted ceiling to chapel, organ gallery supported on Greek Ionic columns to bow, bow-fronted apse, carved oak pews and wainscoting, decorative plasterwork, with Greek Ionic pilasters and detailed entablature having coffered bands between vaulting bays. Carved timber Ionic doorcase with swags to entablature. Stained glass to windows. Polychrome floor tiles having cast-iron vents. Situated to northeast of Parliament Square.
Appraisal
Designed by Sir William Chambers to form the north range of Parliament Square, the construction work was overseen by Christopher Myers and his son Graham Myers, and it is likely that Myers heavily influenced the end design. The chapel displays a similarity of form with the theatre to the south, creating a pleasing balance to the square and evoking a sense of Palladian symmetry with the two buildings serving as end pavilions. However, there is a marked difference between the two buildings, with the chapel being both longer and narrower. The classical elegance of the design is evident throughout, particularly in the well-executed stone work, carved by George Darley and Richard Cranfield. Internally, the classical motif is continued with fine plasterwork executed by Michael Stapleton, spiral staircases by Robert Mallet, and the organ gallery carved by Richard Cranfield. Henry Hugh was employed as a general carpenter throughout the project and may have worked on the pews. The nineteenth century saw significant modification to the interior, with stained glass by Clayton & Bell depicting scenes of Moses and the Children, the Ransom of the Lord, the Sermon on the Mount, and Christ with the teachers of Law, installed in 1865. Polychrome floor tiles were added to designs of John McCurdy, and, in 1872, stained glass windows were installed in the apse and centre, showing the Transfiguration, to designs by Mayer & Company. Monuments to Thomas Prior, erected 1751, and Bartholomew Lloyd, dated 1837 and carved by John Hogan, are located on the north wall.
