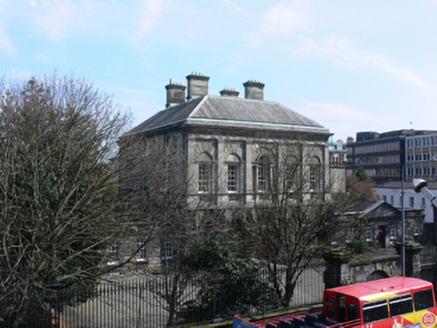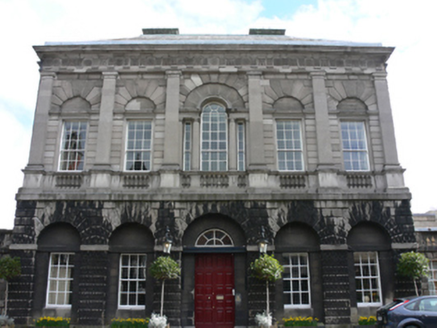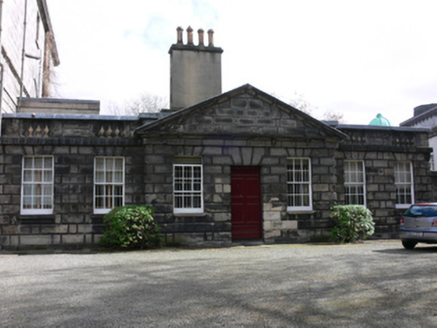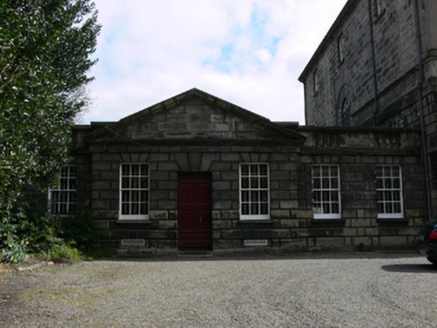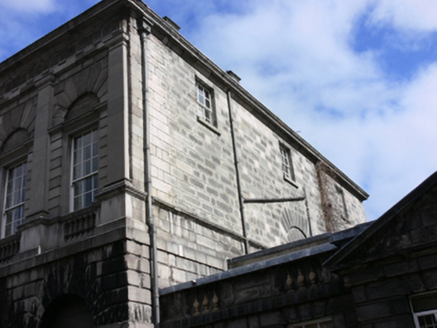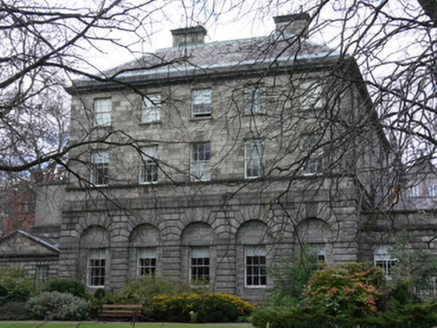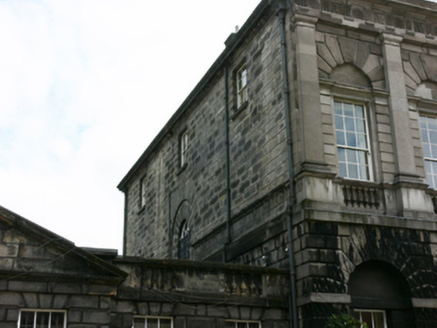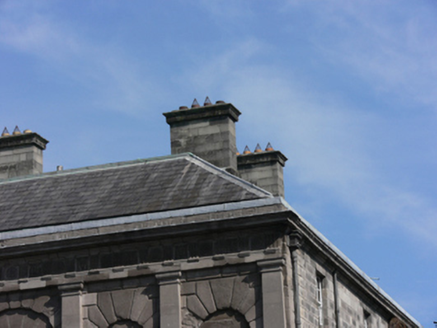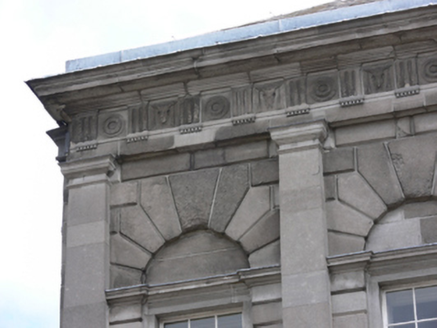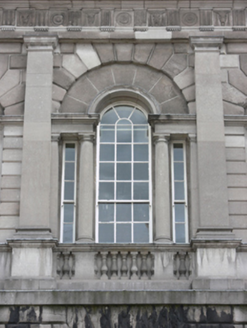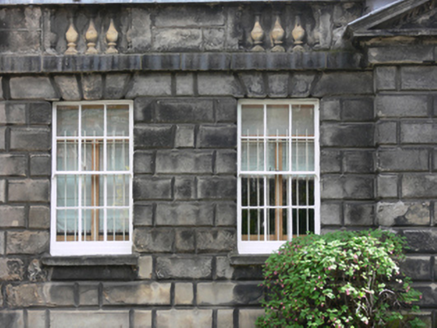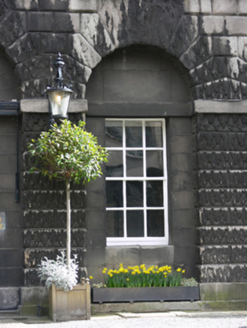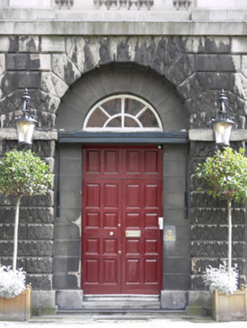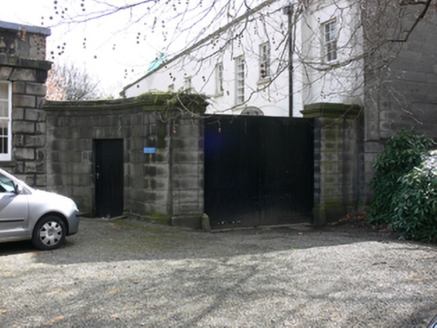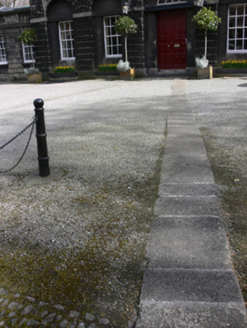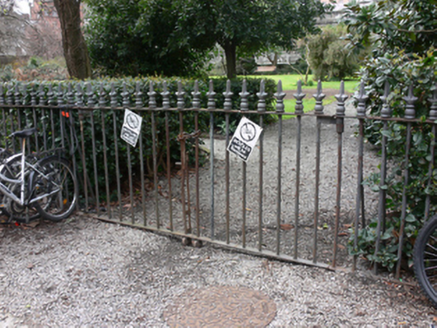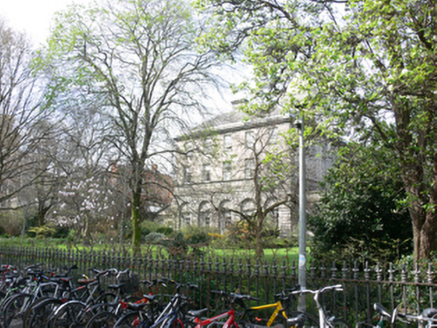Survey Data
Reg No
50020381
Rating
National
Categories of Special Interest
Architectural, Artistic, Historical, Social
Original Use
Provost's house
In Use As
Provost's house
Date
1755 - 1760
Coordinates
316025, 233989
Date Recorded
26/03/2015
Date Updated
--/--/--
Description
Detached five-bay two-storey house, built 1759, having seven-bay single-storey flanking wings with three-bay pedimented breakfronts. Box-hipped slate roof having ashlar limestone chimneystacks, carved limestone cornice and cast-iron rainwater goods, balustrade detail to parapets of wings. Rusticated limestone to walls, ashlar to upper floors to rear (east), north and south elevations, platband over vermiculated rusticated stone to ground floor to front (west) elevation and limestone Doric pilasters to first floor to front, supporting frieze with triglyphs, guttae, and alternating metopes and bucrania. Square-headed window openings, set within round-headed recesses having rusticated voussoirs to front and to ground floor to rear, with carved limestone impost courses, continuous limestone sill course and balustraded aprons to first floor, granite sills to ground floor. Nine-over-six pane and six-over-six pane timber sliding sash windows, with wrought-iron bars to those to flanking wings. Venetian window having limestone Doric pilasters and columns supporting entablature and archivolt, balustraded aprons and twelve-over-six pane timber sliding sash window flanked by three-over-two pane timber sliding sash windows. Square-headed door opening recessed within round-headed surround, limestone surround, timber lintel, double-leaf timber panelled door and fanlight, wrought-iron boot scrape. Associated stables to south-east (50020382) attached by granite ashlar curved screen wall with pilasters, double-leaf timber battened vehicular gate and square-headed pedestrian opening having timber battened door. Enclosed yard, with granite paving to paths, and some cobbles to west. Landscaped gardens to rear having lawns, specimen planting and cast and wrought-iron railings having double-leaf cast-iron vehicular gate. Interior with entrance hall, carved timber rusticated detail to stairs and forming piers of blind arcade. ‘Andrews Room’ having coved ceiling and pedimented Ionic cupboard. Groin vaulted inner hall, octagonal stair with cast-iron balustrade. Dining room having plaster panels with acanthus pediments. Piano noble occupied by saloon having coved ceiling with acanthus leaf, scrolls, grotesque bird-heads and foliate motifs, Corinthian-style columns and room dividers, chimneypiece having carved central tablets depicting groups playing putti. Top-lit gallery with oval light-well to upper floor.
Appraisal
Standing to the south of the entrance front of the College, and screened from Grafton Street by stone walls and entrance gates, this is the only grand town house in Dublin, with the exception of the Mansion House, that is still in its original use. Work on the building began in 1759, the architect is still uncertain, although John Smyth was paid £22 15s for his plans. Influenced by Lord Burlington’s design for General Wade’s Mayfair house, but George Montague, in a letter to Horace Walpole in 1761, commented ‘The Provost’s House of the university is just finished after the plan of General Wade’s but half of the proportions and symmetry were lost at sea in coming over’. Commissioned for Provost Francis Andrews, Dr Frederick O’Dwyer has suggested that John Magill, the builder, conspired with Andrews to divert funds from the west front of Parliament Square for its building. Andrews was heavily criticised by contemporaries for removing his lodgings from the main college residences. It was extended in 1775 to designs by Christopher Myers and continued to be augmented and updated into the nineteenth century when John Mallet was paid £326 5s 3½d for plumbing works. According to Casey (2005), the interior is reminiscent of Richard Castle’s country house design for Bellinter in Co Meath, and of Castle’s design for number 85 Stephen’s Green. The octagonal stair supports an iron balustrade by Timothy Turner. The saloon chimneypiece decorative designs are derived from Boucher’s ‘Livres des Arts’. The interior plasterwork is by Patrick and John Wall and the carving by James Robinson and Richard Cranfield. This house remains one of the most impressive buildings in the college, with its landscaped setting adding weight and presence beyond the its scale. The Provost's House is a beautifully executed piece of architecture which contributes significantly to the architectural heritage of the city.
