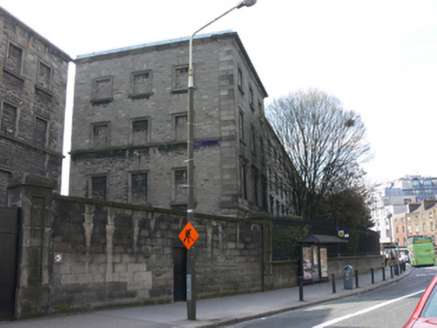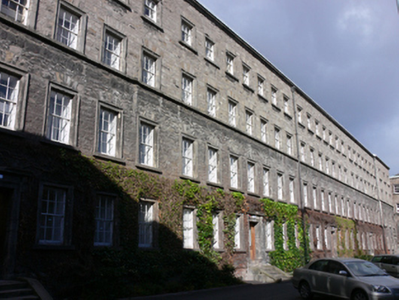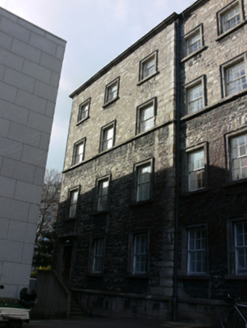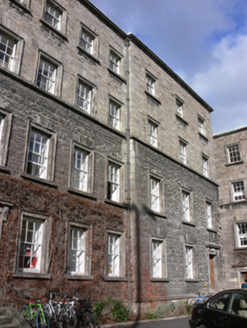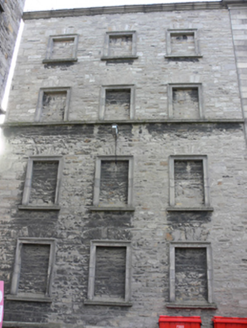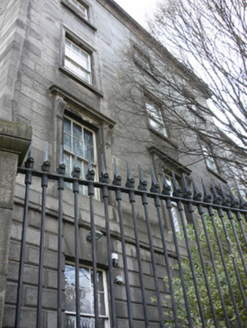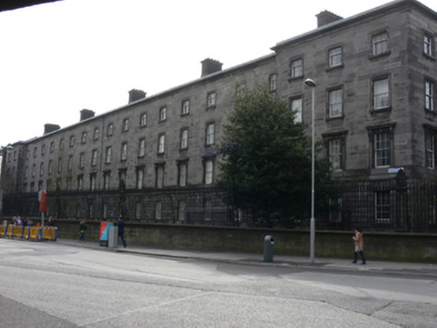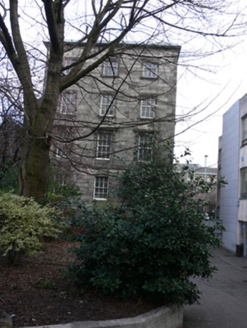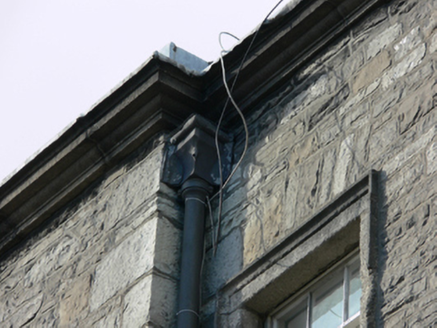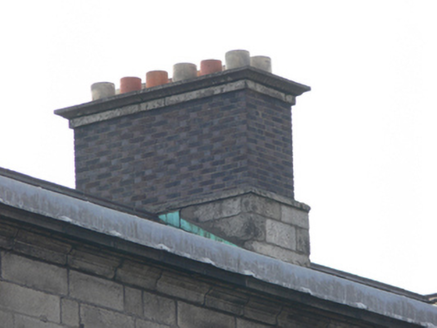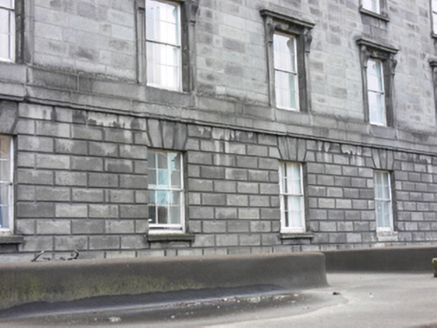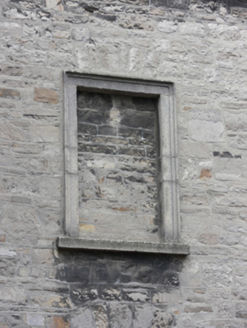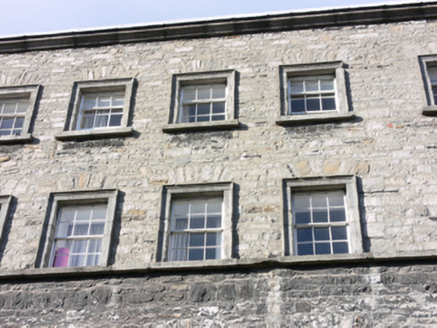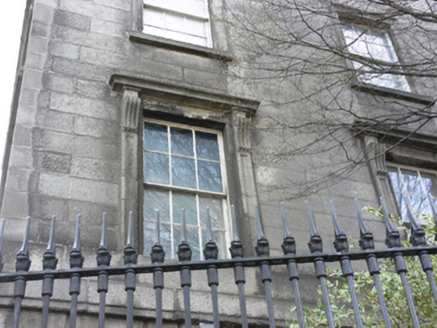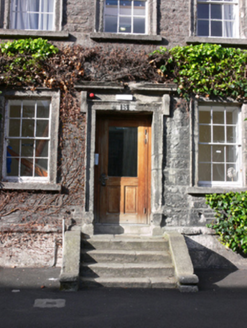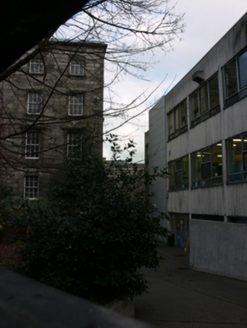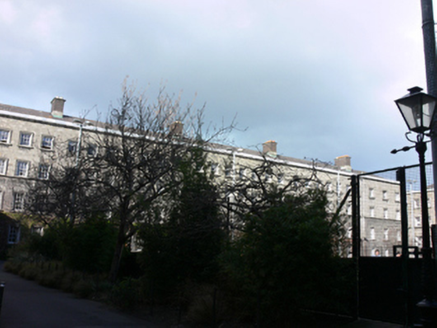Survey Data
Reg No
50020383
Rating
Regional
Categories of Special Interest
Architectural, Artistic, Historical
Original Use
Hall of residence
In Use As
Hall of residence
Date
1815 - 1820
Coordinates
316143, 234186
Date Recorded
26/03/2015
Date Updated
--/--/--
Description
Detached thirty-four-bay four-storey hall of residence, built 1816, with shallow three-bay projecting end bays to front (south) and rear (north) elevations. Hipped slate roof having carved granite eaves course with lead flashing, brown brick and granite chimneystacks, and cast-iron rainwater goods. Roughly coursed rubble calp limestone walls, having dressed limestone quoins and granite plinth course to front and east elevations, ashlar granite walls, rusticated to ground floor, to rear, and west elevation. Square-headed window openings with carved granite architraves and cut granite sills, having fluted console brackets and cornices and granite platband forming continuous sill course to first floor to north and west elevations, granite sill course to second floor to south and east elevations. Three-over-six pane and six-over-six pane timber sliding sash windows throughout. Blind window openings to east. Square-headed door openings having carved granite architraves, moulded console brackets and fluted cornices, recent half-glazed timber panelled doors, approached by flights of granite steps. Cast-iron railings to north. Forming north range of Botany Bay Square.
Appraisal
This classically proportioned building was designed by Richard Morrison, in 1813, as a residential hall to replace an earlier block erected 1791. The building was complete by 1816, and while the entrance elevation faces south towards the campus, the most impressive finish has been reserved for the highly visible north and west elevations which face towards College Street and D’Olier Street. The beautifully finished rusticated stone of the ground floor contrasts pleasingly with the smooth lines of the upper floor ashlar, while the contrast with the rubble stone helps to highlight the importance of the external face. Morrison’s use of diminishing window openings enhances the sense of height, counter balancing for the length of the range and preventing the composition from becoming overwhelming. Morrison was architect to Trinity College between 1806 and 1831, and his restrained style is clearly apparent in this residential quadrangle. The quadrangle, formed by the rear of the Graduates Memorial Building and two late Georgian residential ranges, now overlooks tennis courts which are thought to occupy the site of the kitchen gardens associated with the college.
