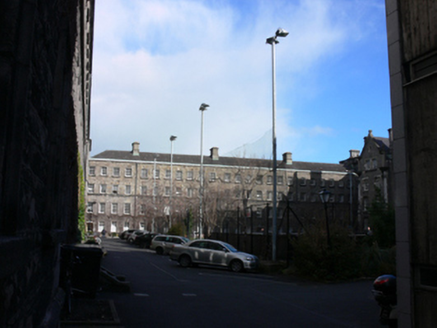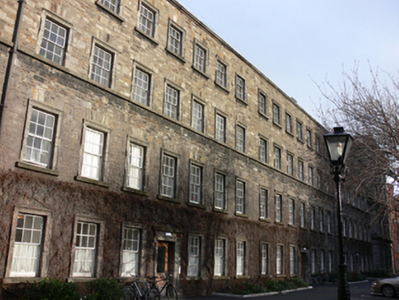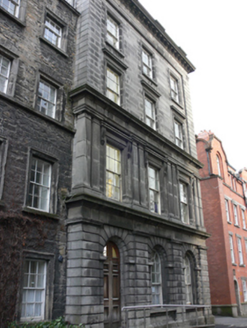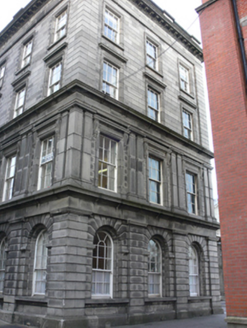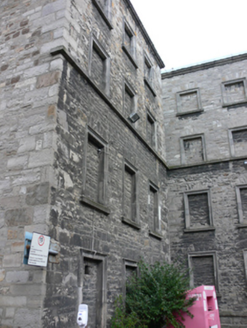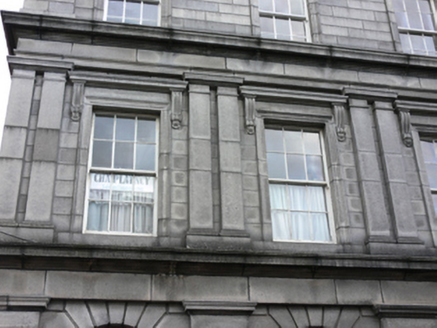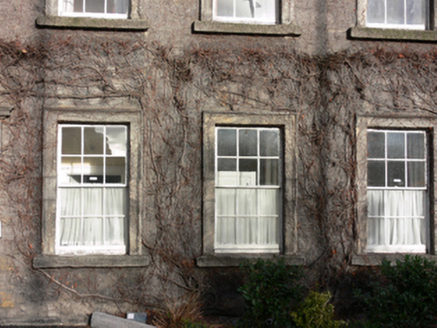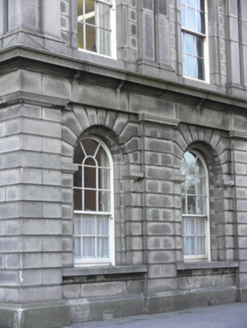Survey Data
Reg No
50020385
Rating
Regional
Categories of Special Interest
Architectural, Artistic, Historical, Social
Original Use
Hall of residence
In Use As
Hall of residence
Date
1790 - 1795
Coordinates
316192, 234149
Date Recorded
26/03/2015
Date Updated
--/--/--
Description
Detached twenty-five-bay four-storey hall of residence, built 1791, altered 1813-1816, and with three-bay extension to south added 1871. Pitched slate roof, hipped to north, having carved granite eaves course to main building, U-plan hipped slate roof behind open parapet with carved granite brackets, balustrade, and rectangular panels to south addition, ashlar granite and rendered chimneystacks, and cast-iron rainwater goods. Roughly coursed rubble calp limestone walls having carved limestone plinth course, carved granite cornice on brackets over ashlar granite and rusticated granite to extension, paired Doric pilasters supporting carved granite entablature to first floor, rusticated pilasters supporting entablature to ground floor, granite plinth course. Square-headed window openings with carved granite architraves, granite sills and continuous granite sill course to second floor to front (west) and north elevations, blind window openings to north, granite cornices to first and second floors of extension, fluted console brackets to first floor openings. Round-headed window openings having rusticated voussoirs, granite impost course and granite sills to ground floor of extension. Six-over-six pane and three-over-six pane timber sliding sash windows. Round-headed door opening with stepped reveal having rusticated voussoirs and double leaf timber panelled door with bipartite overlight, and square-headed door openings having carved granite architraves, cornices on carved brackets, and recent part-glazed timber panelled doors.
Appraisal
This classically proportioned building was erected in 1791, and altered to designs by Richard Morrison, in 1813. The extension to the south was designed by John McCurdy and built in 1871 by the contractor S.H. Bolton. A proposal for new façades to nearby blocks, suggested by McCurdy at the same time as this extension was being built, was never carried out. The beautifully finished rusticated stone to the ground floor contrasts pleasingly with the smooth lines of the upper floor ashlar of the later extension, which is further enhanced by elaborate pilasters and carved details. The modest rubble calp of the earlier section is subtly enlivened by carved granite detailing which creates a sense of unity between the two blocks. Oscar Wilde, who attended the college from 1871, is believed to have had rooms here. The present quadrangle, formed by the rear of the Graduates Memorial Building and two late Georgian residential ranges, now overlooks tennis courts which are thought to occupy the site of the kitchen gardens associated with the college.
