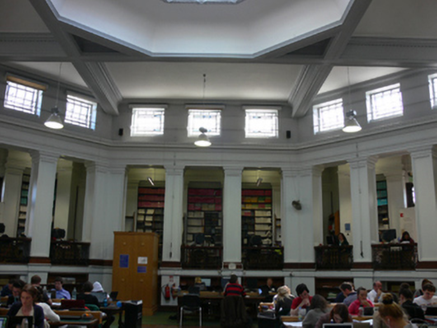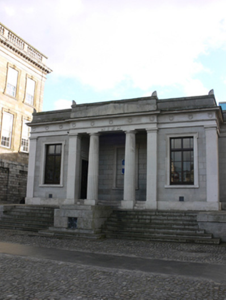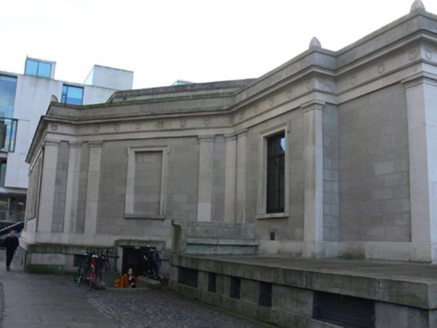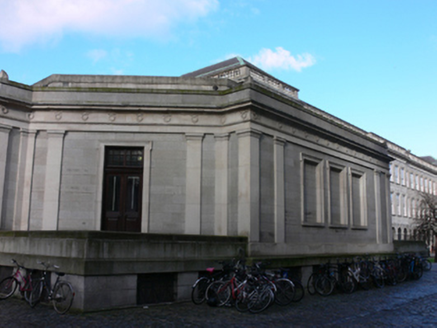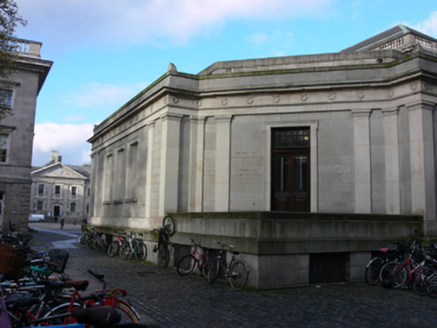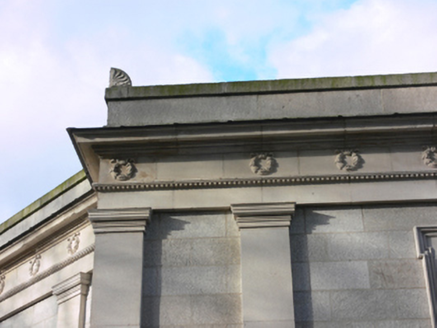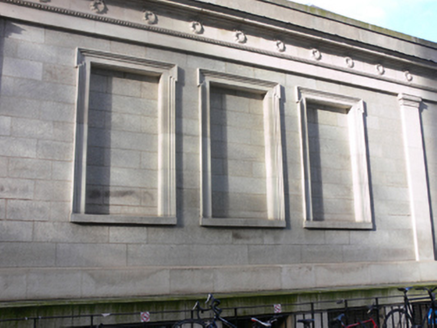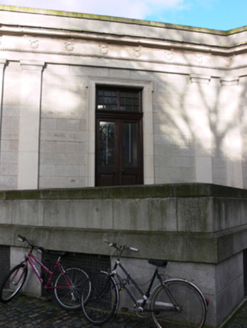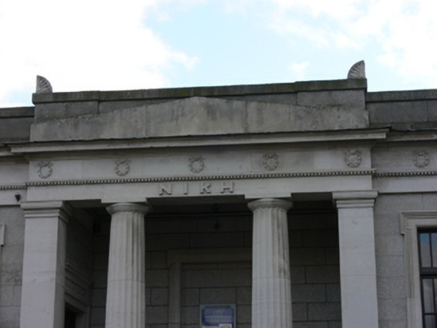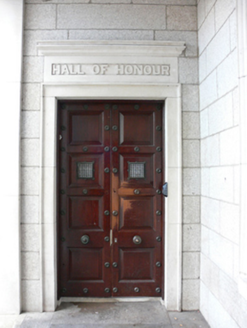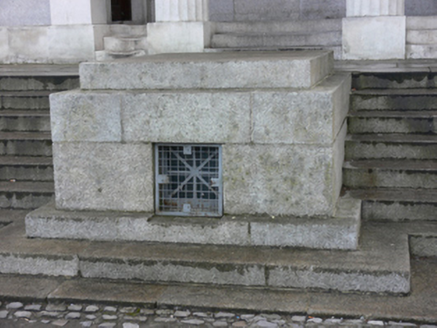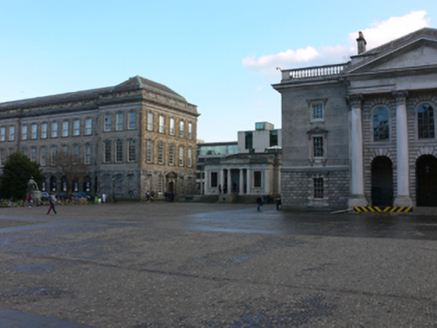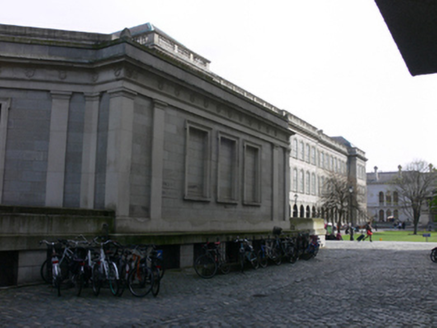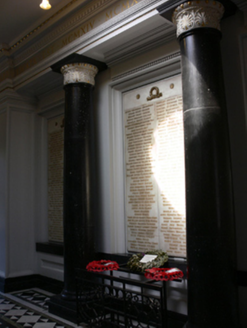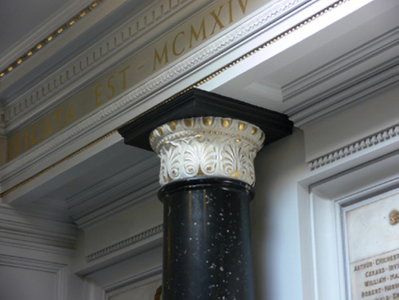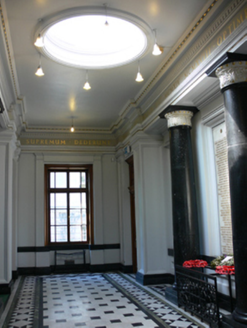Survey Data
Reg No
50020388
Rating
Regional
Categories of Special Interest
Architectural, Artistic, Historical, Social
Original Use
Library/archive
In Use As
Library/archive
Date
1925 - 1930
Coordinates
316094, 234014
Date Recorded
27/03/2015
Date Updated
--/--/--
Description
Attached three-bay single-storey over raised podium memorial, built 1928, having Doric portico in antis. Extended to rear 1935-7 with octagonal-plan reading room. Pedimented shallow breakfront to front (north) elevation. Flat stepped felt roof with shallow domed cupola concealed behind limestone pediment having limestone finials, Portland stone eaves course and frieze with wreath detail and string course having guttae, raised lettering over portico. Ashlar limestone walls with Portland stone plinth course, Portland stone Doric pilasters and fluted Portland stone Doric columns to portico. Square-headed window openings and blind window openings having shouldered Portland stone architraves and sills, timber framed casement windows. Square-headed door openings to interior of porch, with carved Portland stone architraves, entablatures over having carved lettering, and double-leaf timber panelled doors. Shouldered Portland stone architraves to outer doors, half-glazed timber panelled doors and overlights. Ashlar granite steps and vent stacks with wrought-iron grills to vent openings. Kilkenny marble columns and decorative plaster entablature, inscribed wall panels to interior. Reading room lit by rooflights.
Appraisal
Designed by Thomas M. Deane and constructed by Richard Orpen, as a memorial to the 463 members of the college who died in the First World War. It was extended with the addition of the reading room to the rear. The design was heavily influenced by Frederick Darley’s Magnetic Observatory (1838), which stood nearby in the Fellows' Garden until its removal in 1971. The removal of the old quadrangle in the 1790s, and the demolition of the red brick western wing of Library Square in the nineteenth century, opened up a new transverse axis to the college. Plans were drawn up to erect a reading room on the site of this building, but these were not acted upon, and the site remained vacant until 1928.
