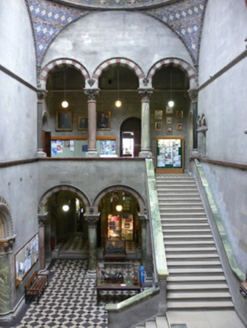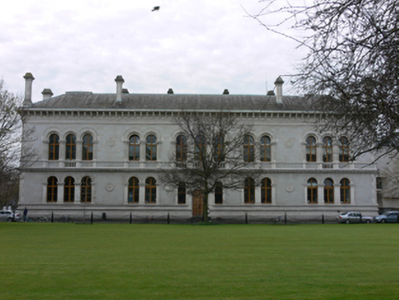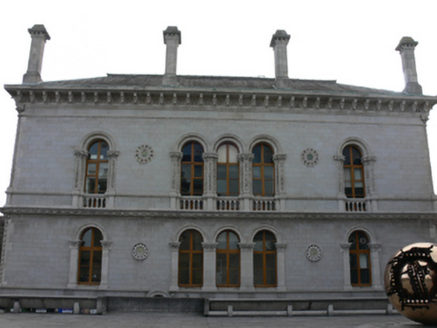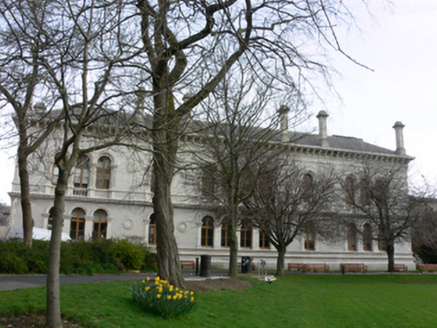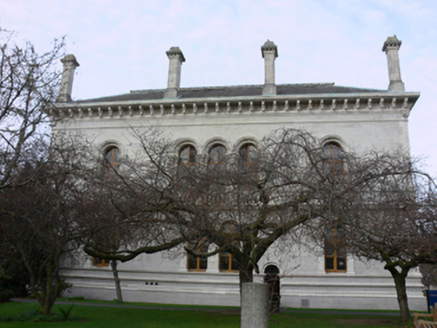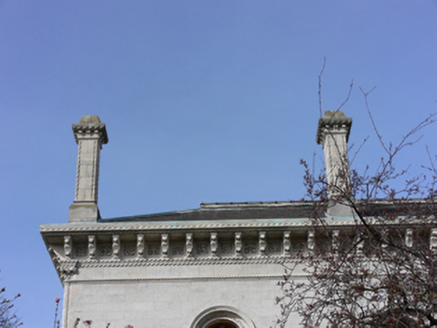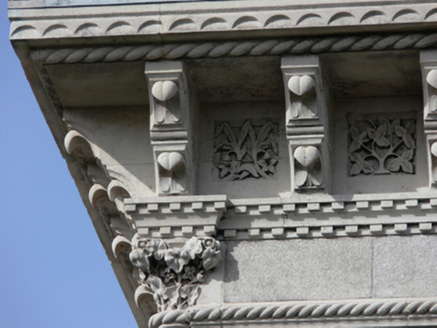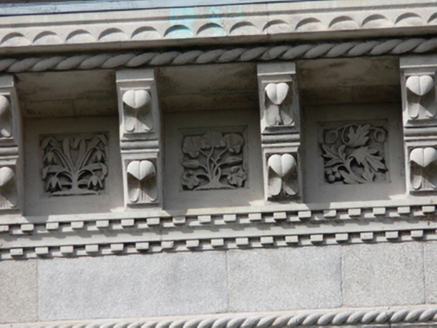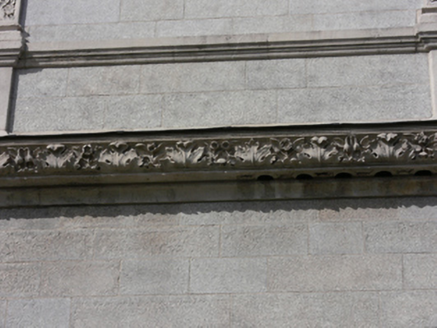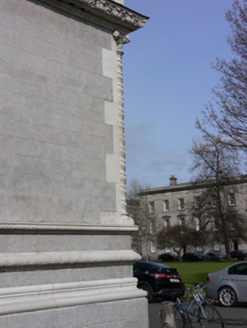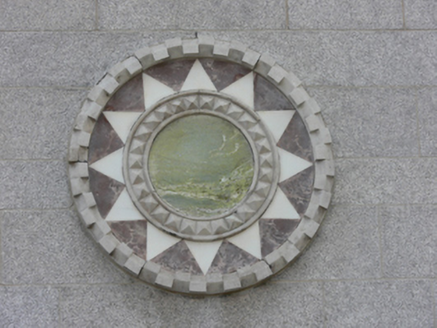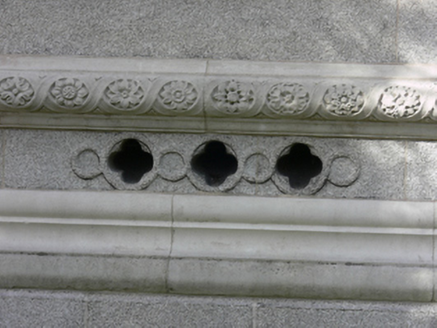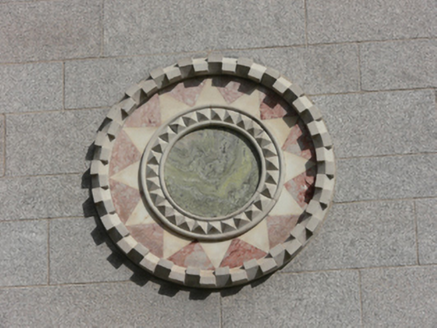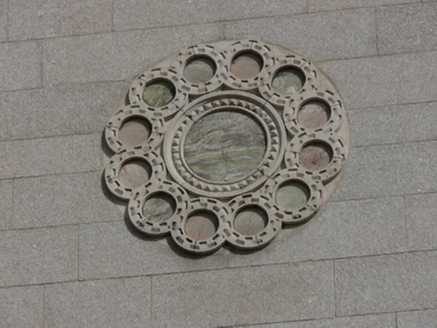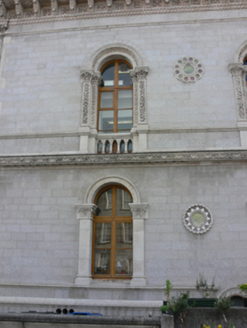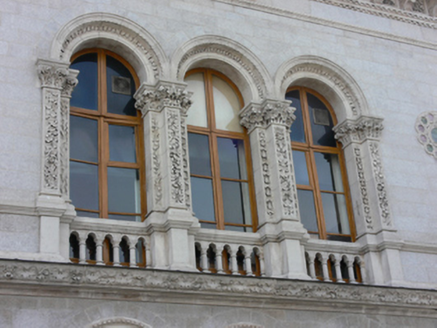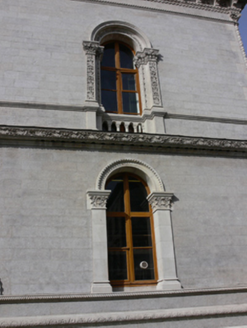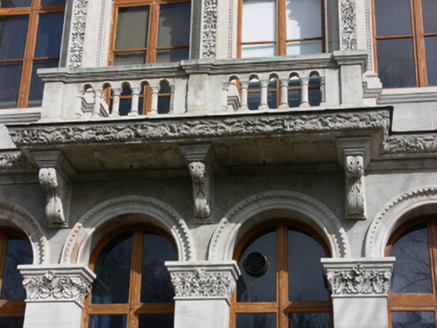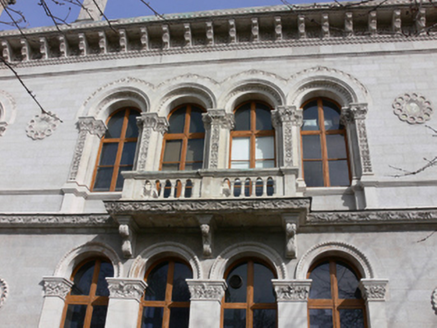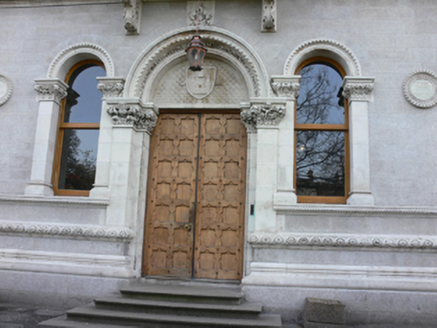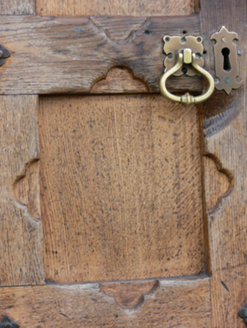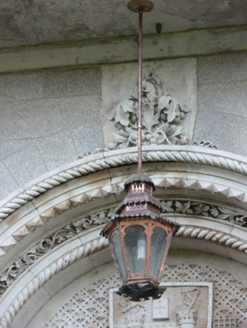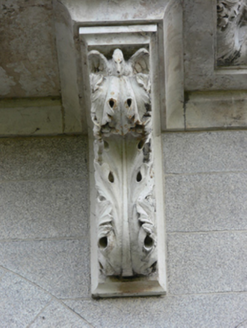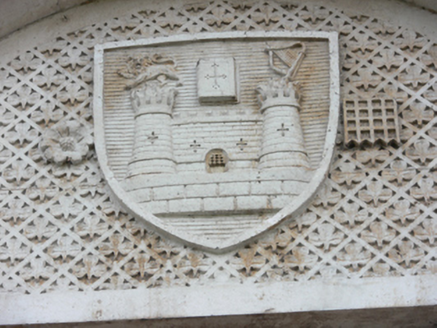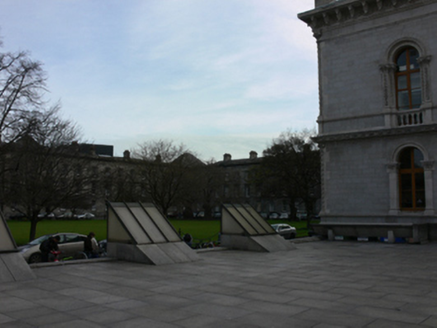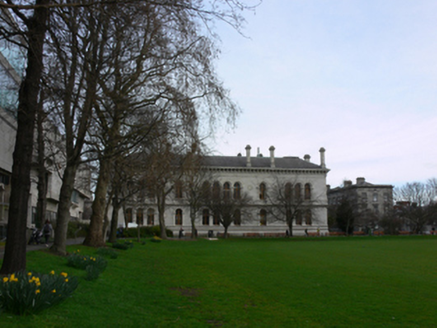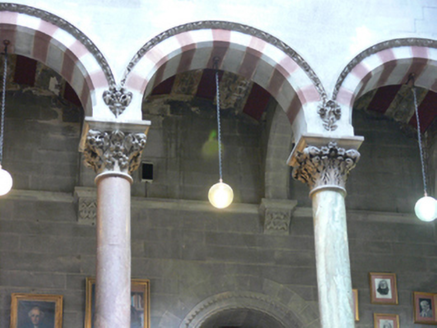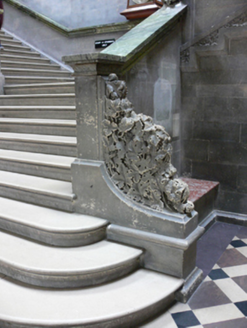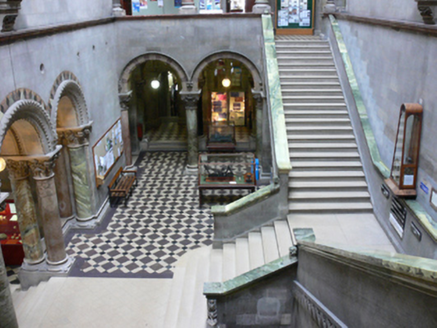Survey Data
Reg No
50020394
Rating
Regional
Categories of Special Interest
Architectural, Artistic, Historical, Social, Technical
Original Use
Building misc
In Use As
Building misc
Date
1850 - 1860
Coordinates
316251, 234016
Date Recorded
27/03/2015
Date Updated
--/--/--
Description
Detached thirteen-bay two-storey museum, built 1853-7, now also in use as offices. M-profile hipped slate roof having rooflights to ridges, ashlar granite chimneystacks with carved cable moulding detail, brackets and dentillated string course, projecting eaves having Portland stone eaves course with billet moulding, foliate carved panels and carved brackets to frieze, and cable moulding cornice below scalloped eaves band. Ashlar granite to walls having projecting granite plinth course with carved Portland stone capping quatrefoil vent openings set in circular chain panels, Portland stone quoins having Corinthian pilasters with cable moulding detail to shaft, Portland stone string courses, having foliate and guilloche carvings, some with cable moulding detail, and circular panels with coloured marble inlay. Round-headed window openings, arranged singly, and in groups of two, three or four, having carved Portland stone archivolts with foliate and cable moulding carvings and Corinthian pilasters, those to first floor having foliate carvings to shafts, carved Portland stone sill courses with foliate carvings to first floor, and cable moulding to ground floor openings. Stepped reveals to first floor openings, inset Portland stone hood mouldings. Ogee-headed open balustrade risers to first floor, those over door set on projecting balcony with foliate and eagle detail to carved Portland stone brackets, timber framed casement windows throughout. Square-headed door opening set in round-headed recess having Portland stone ordered archivolt with alternating cable moulding, nailhead moulding and foliate detail and Corinthian pilasters, Portland stone tympanum having cross-hatched and shamrock carving with carved Trinity College crest flanked by rose and portcullis, Portland stone keystone detail over, having foliate carving, decorative copper lamp and double-leaf timber panelled door with decorative panels and brass door furniture approached by nosed granite diminishing steps. Elaborate stair hall internally, having polychrome brick domes over, T-plan Portland stone stairs with green Connemara marble handrail, Caen stone arcaded lining to walls having red and white stone voussoirs and columns of green, red, yellow and black polished stone, primarily Irish limestones.
Appraisal
Although the design of this eclectic building is generally attributed solely to Deane & Woodward, it is now accepted the John McCurdy, the college architect, was architect for the original floor plans. It is one of the key buildings in the development of Gothic Revival and was praised by John Ruskin as ‘the first realisation I had the joy to see of the principles, I had until then been endeavouring to teach’. Beautifully conceived with Lombardo-Romanesque detailing, its design and execution was directly influenced by his architectural theories. Ruskin and Woodward cultivated a strong friendship, and their communications are thought to have begun with discussions relating to this building. The Building News reported in 1856 “Some mention has been made in our pages recently of the capitals arranged and sculptured by the workmen for the new museum at Trinity College, Dublin. Let us repeat that to one Englishman, Mr Roe of Lambeth, assisted by the native talent of three brothers, the O’Sheas, of Ballyhooly, county Cork, the whole of these sculptures are owing. The ornature is for the more part wreathed in foliage – the oak, the ivy, acanthus, shamrock, lilies, lotuses, birds, and, in fact, every variety of wreath – and these so diverse, so diffuse, so graceful, that the very diversity established its beauty.” The capital designs were drawn by Elizabeth Siddal and J.E. Millais. The use of coloured limestone in the stair hall was inspired by contemporary displays at the Museum of Irish Industry and reflects the varied colours of the exterior. A conservation programme, undertaken 2010-13, has restored the visibility of the carved detail which makes the building such a significant contributor to the architectural heritage of the College and city.
