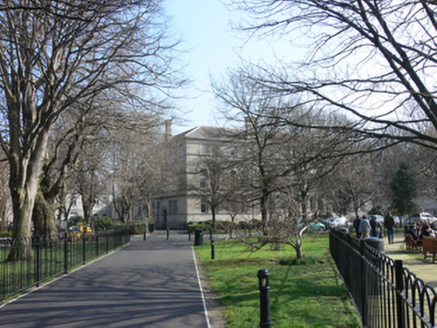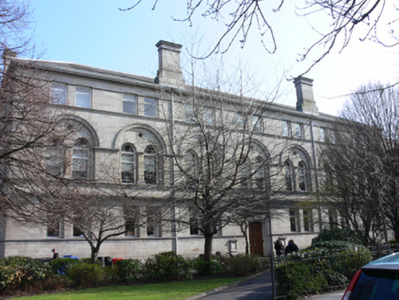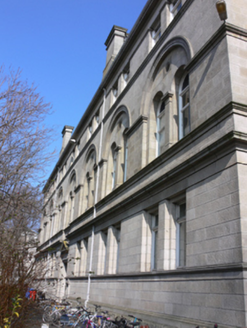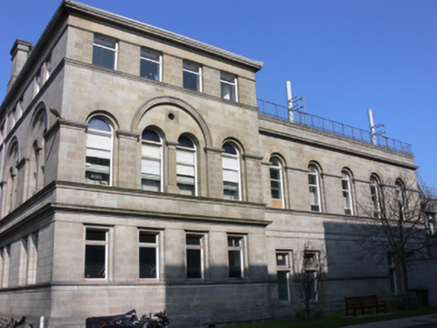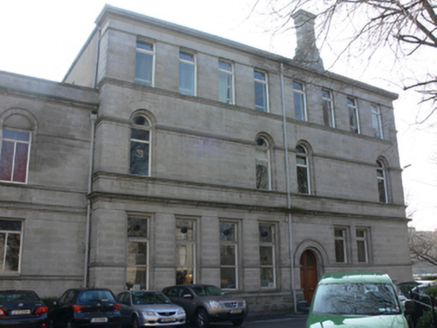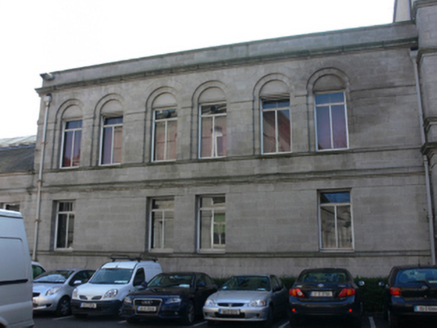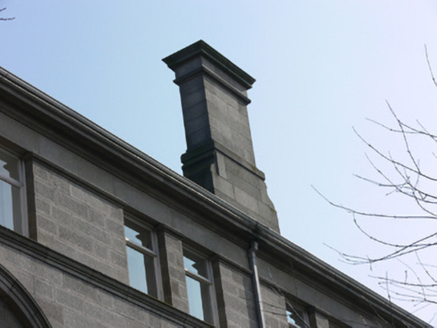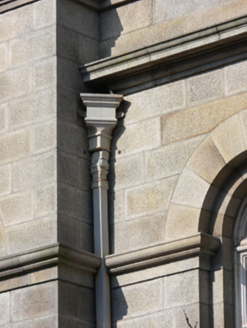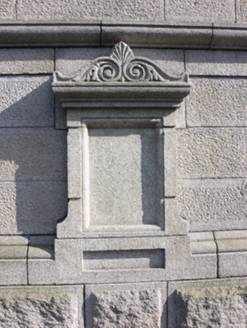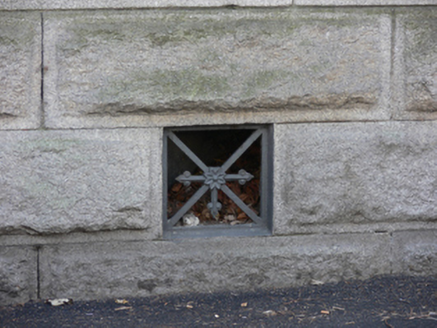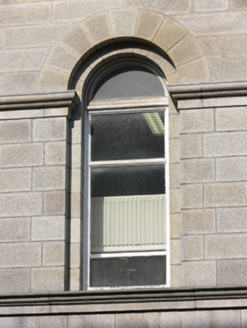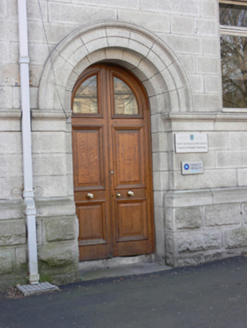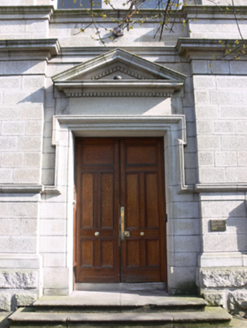Survey Data
Reg No
50020415
Rating
Regional
Categories of Special Interest
Architectural, Artistic, Historical, Social
Original Use
Faculty building
In Use As
Faculty building
Date
1880 - 1890
Coordinates
316456, 233912
Date Recorded
18/03/2015
Date Updated
--/--/--
Description
Attached L-plan seven-bay three-storey over basement college building, built 1885, with four-bay return and five-bay two-storey projection at rear (east) elevation. Hipped slate roof with carved granite eaves course, ashlar granite chimneystacks and cast-iron rainwater goods, flat roof to projection. Ashlar granite walls, rusticated plinth course having vents with decorative cast-iron grates, carved impost course to first floor, cornice and entablature over ground floor, string courses. Carved granite panel having carved pediment with foliate and anthemion leaf detail to front (west) elevation. Square- and round-headed window openings, arranged in pairs, with continuous carved granite sill courses, stepped reveals to ground and first floor window openings, and timber and metal framed pivot and casement windows, paired to front elevation, those to first floor having share carved archivolts to front, single archivolt to centre to south elevation. Round-headed door opening with carved granite ashlar architrave having part-glazed double-leaf timber panelled door. Square-headed door opening with carved ashlar granite lugged architrave, entablature having dentillated pediment, and double-leaf timber panelled door.
Appraisal
The chemistry department was founded in 1711 and moved to this purpose-built building in 1885. The building’s design, by McCurdy & Mitchell, was heavily influenced by Deane & Woodward’s Museum Building of 1855, located across the playing fields to the west. The design makes use of paired bays to augment the rhythm of the façade. The carved granite string courses and cornices create a subtle horizontal emphasis, further breaking up the scale of the façade.
