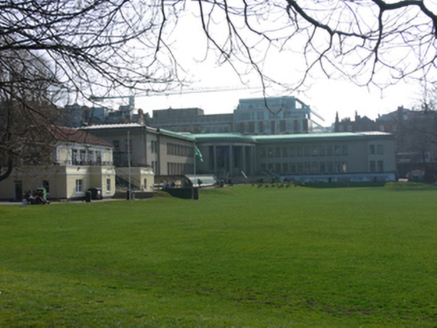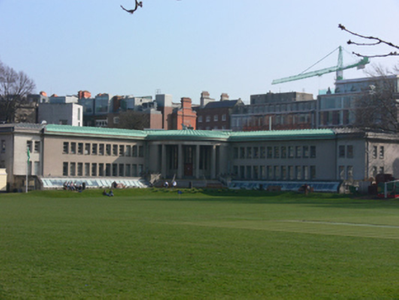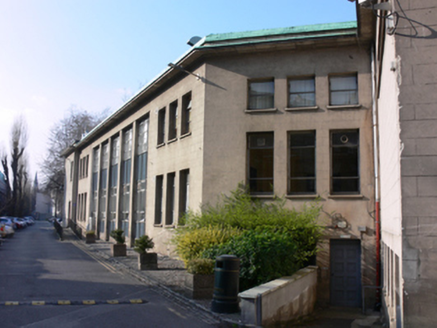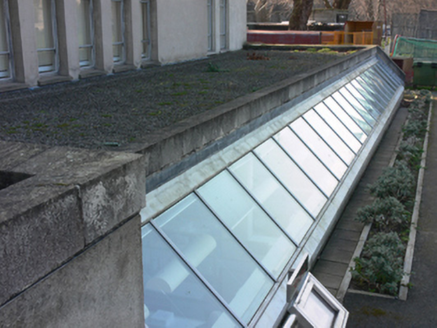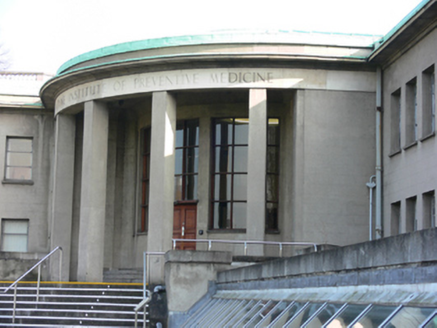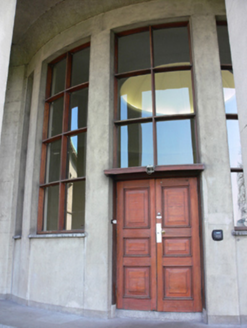Survey Data
Reg No
50020418
Rating
Regional
Categories of Special Interest
Architectural, Historical
Original Use
Faculty building
In Use As
Faculty building
Date
1950 - 1955
Coordinates
316394, 233842
Date Recorded
18/03/2015
Date Updated
--/--/--
Description
Detached L-plan multiple-bay two-storey over basement college building, built 1953, comprising central five-bay double-height bow fronted block flanked by twelve-bay ranges forming right angle, having two-bay full height extensions to ends (north and west), five-bay projection to rear (south-east) elevation and projecting half-basement. Low-profile copper hipped roof with masonry frieze over projecting moulded masonry cornice having copper flashing. Lined-and-ruled rendered walls. Square-headed window openings with render sills and metal framed pivot windows, basement lit by continuous glazing to angled walls at north and west. Square-headed door openings having timber panelled doors. Entrance comprising square profile render columns supporting frieze with lettering, square-headed window openings with curved timber framed windows flanking square-headed door opening with double-leaf timber panelled door set to base of central window opening. Approached by render steps. Set in the south-east corner of the cricket field at the east end of Trinity College campus.
Appraisal
Designed by Desmond Fitzgerald, the conservative style of this building, with its stripped-classical portico and symmetrical plan, is a some what staid continuation of the architectural style of the eighteenth century campus buildings. Set at the corner of expansive playing fields, its plan and dense fenestration pattern maximize the open green views.
