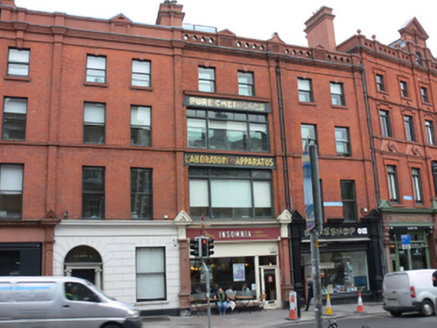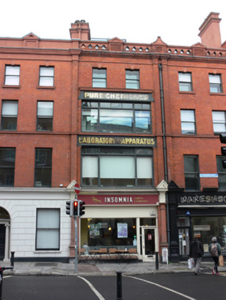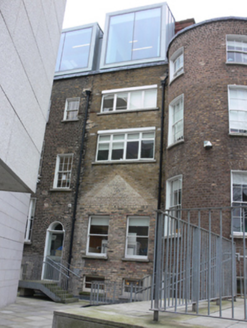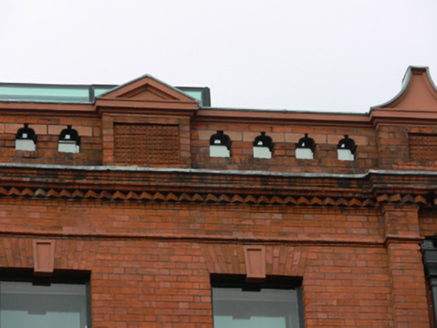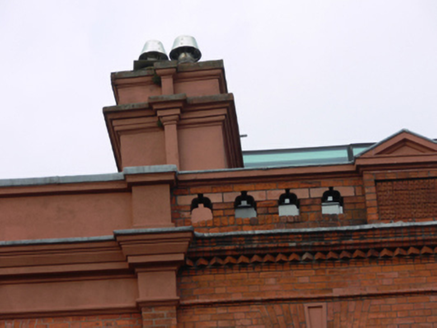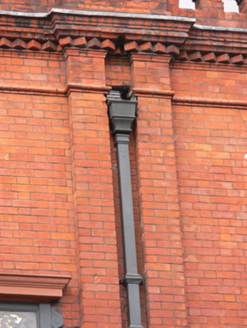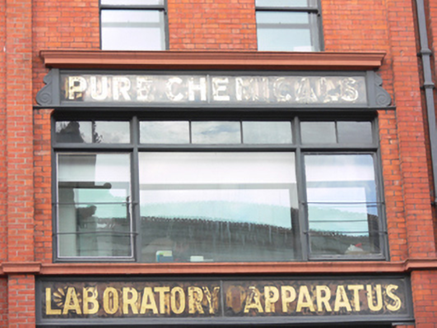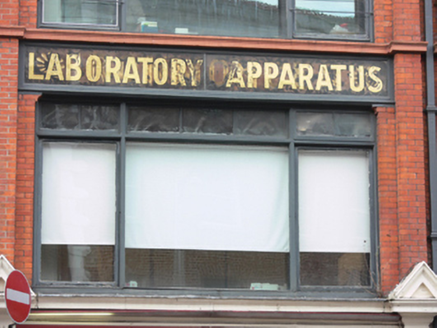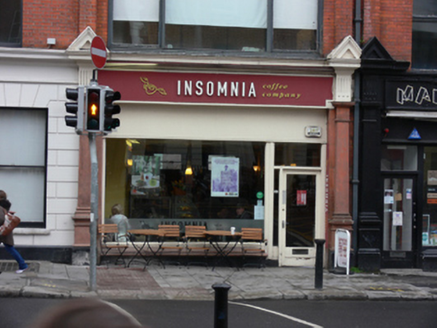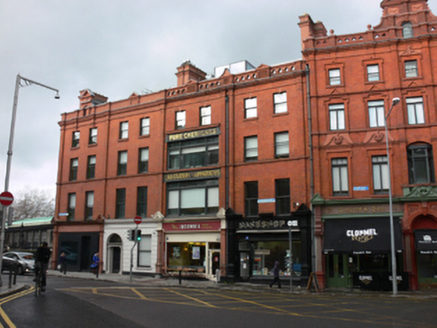Survey Data
Reg No
50020423
Rating
Regional
Categories of Special Interest
Architectural, Artistic, Social
Previous Name
Lennox's Chemicals
Original Use
House
Historical Use
Shop/retail outlet
In Use As
Hospital/infirmary
Date
1790 - 1810
Coordinates
316428, 233814
Date Recorded
24/02/2015
Date Updated
--/--/--
Description
Terraced two-bay four-storey former house, built c.1800, having return to rear (north) elevation. Refaced and shopfront added to front (south) elevation c.1890. Fasciae added to first and second floors, c.1935. Recent roof addition, c. 2010. Later in use as shop, now in use as café to ground floor and dental hospital to upper floors. Shared pitched slate roof concealed behind open red brick and terracotta parapet, with round-headed openings, render coping, lead flashing, pedimented breakfront and panels having marigold details. Recent metal clad roof addition to north pitch. Shared rendered chimneystacks, shared cast-iron rainwater goods to façade. Moulded red brick eaves course with sawtooth motif over red brick, laid in Flemish bond, to walls, having red brick terminating pilasters. Square-headed window openings with continuous sill courses to second and third floors, terracotta keystones and one-over-one pane timber sliding sash windows to third floor. Square-headed window openings to first and second floors having fixed pane timber framed display windows with glass fasciae having gold-leaf lettering and carved timber surrounds. Square-headed window openings to rear having replacement timber framed casement windows and granite sills. Masonry shopfront comprising pilasters with fluted pedimented consoles, flanking recent fascia and carved timber cornice, with replacement shopfront within. Street fronted, set at east end of South Leinster Street at junction with Lincoln Place.
Appraisal
Built as part of a group of four with shared form and fabric, this building makes a positive contribution to the continuity of the streetscape. Retaining a sense of symmetry and restraint, it was altered with the addition of the eyecatching Victorian parapet, pilasters and shopfront, and again in 1937 by Lennox Chemicals, who inserted the wide upper floor glazing. The elegant ground floor shopfront lends artistic and contextual interest to both the building and the streetscape. The upper floor glass fascias with gold leaf lettering on the reverse is characteristic of shopfronts from the 1930s, and its generally fragile nature makes its survival all the more significant. Nos.1-4 South Leinster Street, together with the adjoining building 18-19 Lincoln Place, were recently sympathetically remodelled for the dental hospital by McCullough Mulvin Architects.
