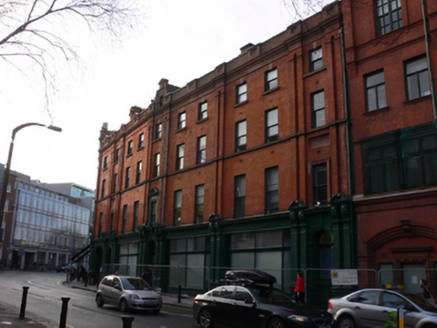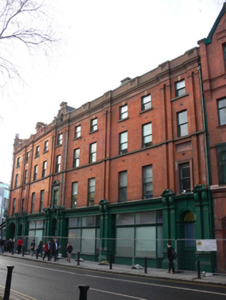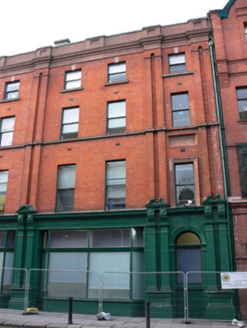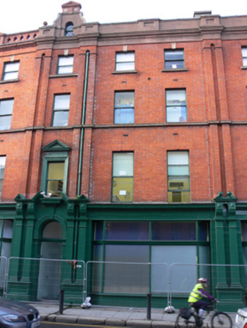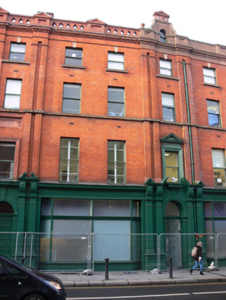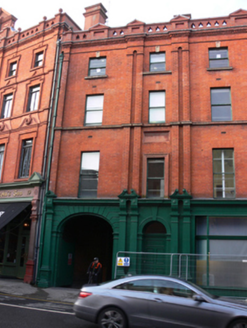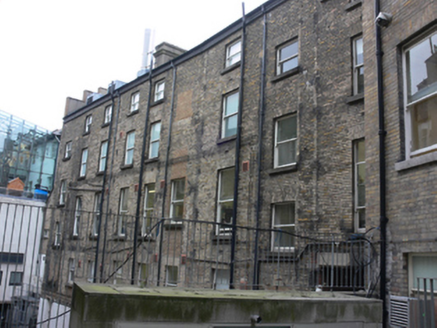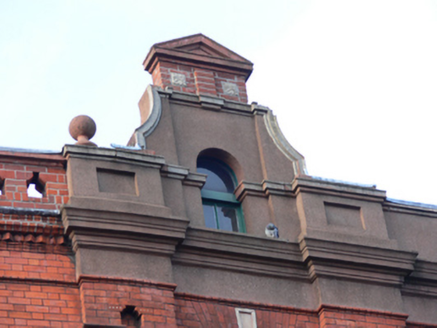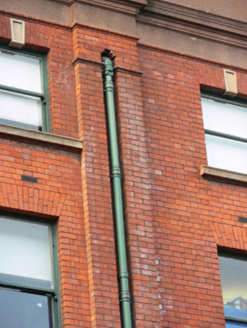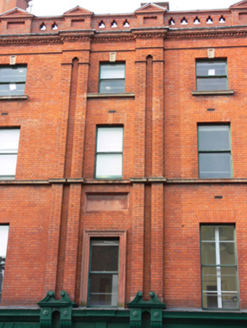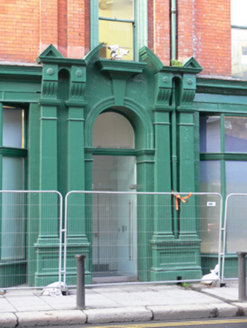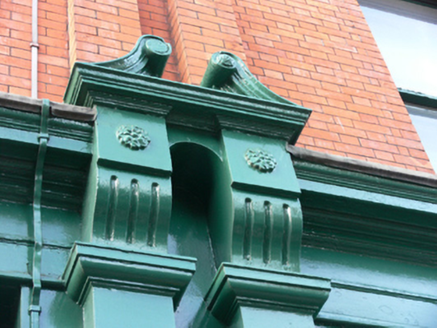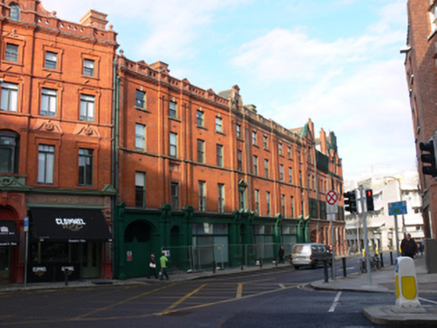Survey Data
Reg No
50020426
Rating
Regional
Categories of Special Interest
Architectural, Artistic, Historical, Social
Previous Name
Saint Mark’s Ophthalmic Hospital
Original Use
Hospital/infirmary
Historical Use
Office
In Use As
Hospital/infirmary
Date
1880 - 1900
Coordinates
316458, 233824
Date Recorded
24/02/2015
Date Updated
--/--/--
Description
Terraced ten-bay four-storey hospital, built c.1890, altered 1906 to accommodate commercial use, having shopfronts and carriage arch to front (south-east) elevation. Now in use as hospital. Pitched roof having red brick and rendered chimneystacks with clay pots concealed behind panelled parapet, red brick to south-west, sandstone to north-east, central half-dormer window having curved gable, moulded masonry coping with pediments over panels, piers surmounted by ball finials to ends. Cast-iron rainwater goods to façade. Moulded brick and masonry eaves course, sawtooth motif to brick. Red brick, laid in Flemish bond, to walls, having cast-iron air bricks and red brick pilasters. Recessed rectangular panels with terracotta panels to first floor. Square-headed window openings having terracotta sills, terracotta keystones to third floor, continuous sill course to second floor, some terracotta architraves to first floor, pediment to centre bay. One-over-one pane timber sliding sash windows throughout. Shopfront comprising masonry paired pilasters with fluted console brackets and broken pediments flanking fascia and cornices over square-headed replacement windows. Round-headed door openings having moulded masonry surrounds, keystones and replacement doors. Elliptical-headed carriage arch with channelled render surround and double-leaf doors. Street fronted at west end of Lincoln Place.
Appraisal
This building, known as Lincoln Chambers, once housed Saint Mark’s Ophthalmic Hospital and formed part of a group of health related facilities in this area, with the nearby Dental Hospital (50020420), Sweny’s Chemist (50020449) and the now demolished Turkish Baths. It was altered and extended in 1906 by building contractors Scott, to accommodate offices and shops, to designs by Robert John Stirling. It is now once more in health care use as part of the Dental Hospital. The combination of red brick and terracotta is particularly pleasing, repeating the palette of materials used for the buildings to the west. The scale of the building is broken by the pilasters which divide the bays, bringing depth and relief to the facade.
