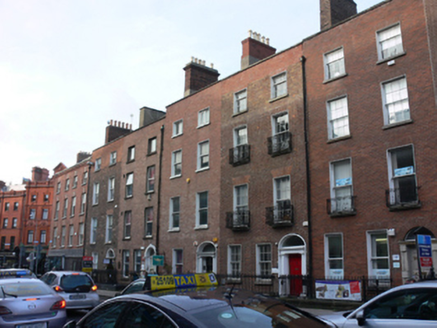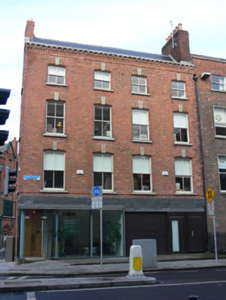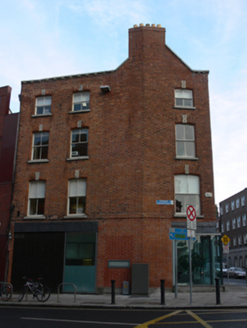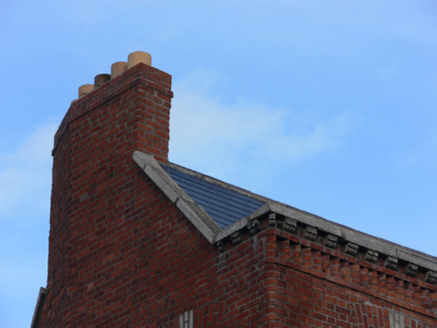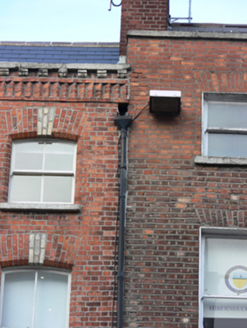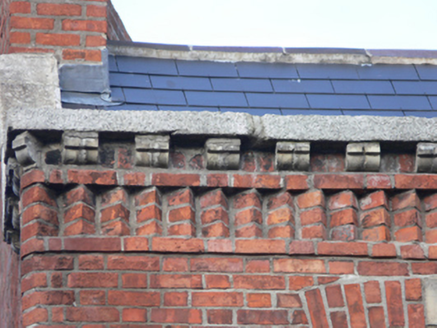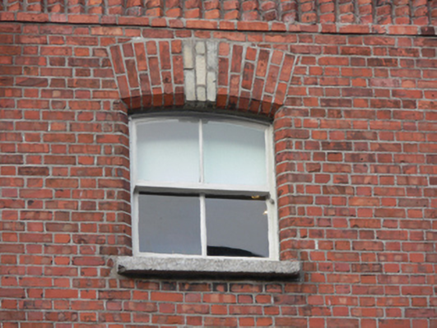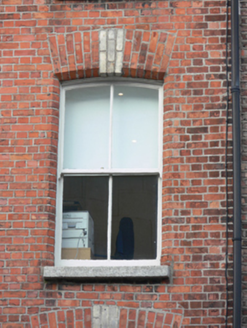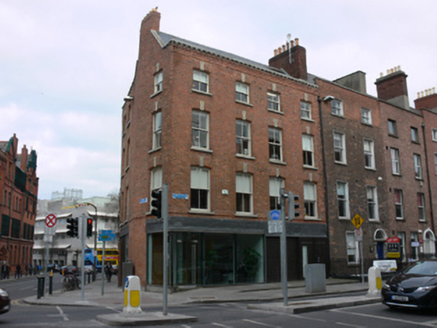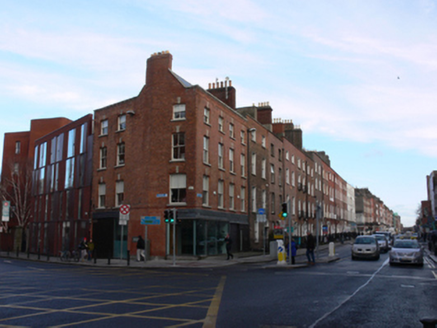Survey Data
Reg No
50020453
Rating
Regional
Categories of Special Interest
Architectural
Original Use
Office
In Use As
Office
Date
1860 - 1900
Coordinates
316464, 233794
Date Recorded
24/03/2015
Date Updated
--/--/--
Description
Corner-sited attached four-bay four-storey commercial building, built c.1880, having single-bay canted corner at south, two-bay elevation to Lincoln Place and recent shopfronts to front and side elevations. Now in use as offices. M-profile pitched slate roof, hipped to west to rear (north), partly concealed behind red brick parapet with cut granite coping and moulded yellow brick brackets to front, red brick chimneystacks. Red brick sawtooth eaves course over red brick, laid in Flemish bond, walls. Segmental-headed window openings having chamfered surrounds, yellow brick dropped keystone detail, granite sills and two-over-two pane and two-over-one pane timber sliding sash windows. Blocked square-headed door opening to north-west. Street fronted on Clare Street and Lincoln Place.
Appraisal
This building's nineteenth century facade contrasts with the earlier character of the buildings to the east. The yellow and red brick add tonal interest, while the dropped keystone detail highlights the rounded camber of the window openings, and are typical features of the period. Map evidence suggests that the building may originally have operated as three separate premises. The plans for Clare Street, drawn up by John Ensor in 1762 for the sixth Viscount Fitzwilliam, created a wide street lined with large houses and gentlemen’s clubs.
