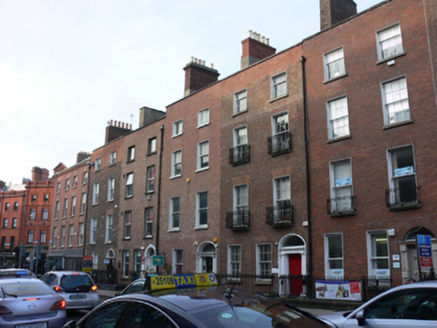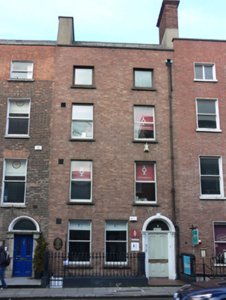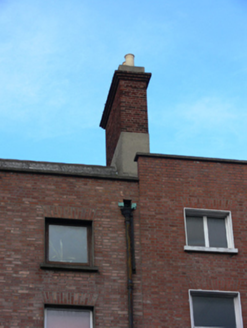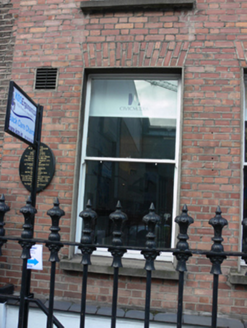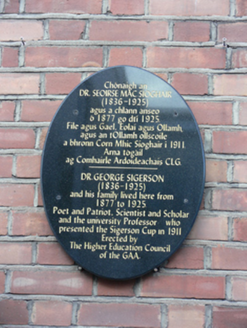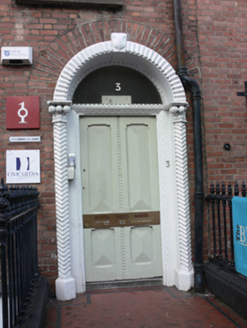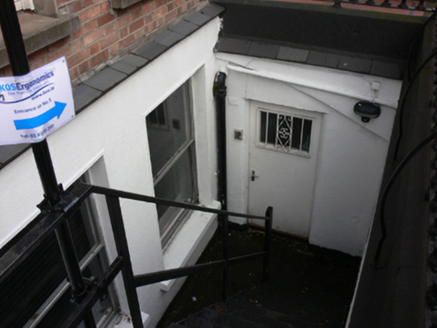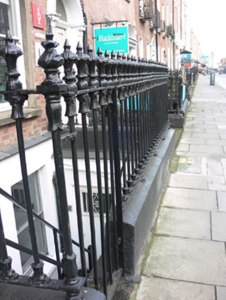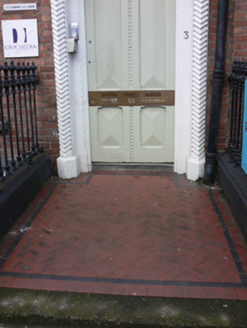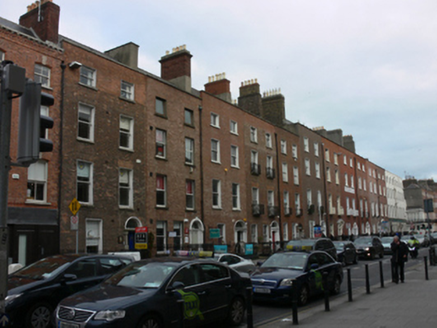Survey Data
Reg No
50020454
Rating
Regional
Categories of Special Interest
Architectural, Artistic, Historical, Social
Original Use
House
In Use As
Office
Date
1760 - 1780
Coordinates
316477, 233789
Date Recorded
24/03/2015
Date Updated
--/--/--
Description
Terraced three-bay four-storey former house over basement, built c.1770, having return to rear (north-east) elevation. Subsequently refronted, now in use as offices. M-profile pitched slate roof partly concealed behind red brick parapet with render coping, red brick and rendered chimneystacks having clay pots, and cast-iron rainwater goods. Red brick, laid in Flemish bond, to walls, smooth render to basement. Square-headed window openings with rendered sills and raised render reveals, having replacement uPVC and one-over-one pane timber sliding sash windows. Later round-headed door opening with carved masonry surround having chevron detailing, foliate carving to capitals, raised crest to keystone, chevron and sawtooth to cornice, single-pane fanlight and timber panelled door having decorative beading and brass plaques. Cast-iron railings and matching gate on masonry plinth, enclosing basement area. Set back from Clare Street, with red brick herringbone step having black tile margins.
Appraisal
Clare Street was developed c.1762 by John Ensor for the sixth Viscount Fitzwilliam. This house, although subsquently refronted, has retained its Georgian proportions, contributing to the coherence of the streetscape. The doorcase with unusual chevron detailing is a well-executed addition. The cast-iron railings enclosing the basement area add to the historic character of both building and streetscape. In the 1860s it was occupied by Anthony Jesson, a cook and confectioner; by 1877 it was occupied by Dr George Sigerson and his family, who remained until 1925. A poet, scientist and university professor, he presented the Sigerson Cup for a Higher Education gaelic football championship in 1911.
