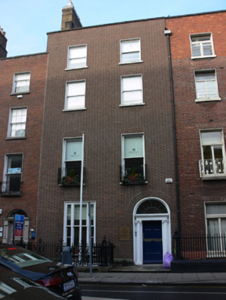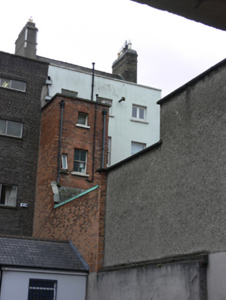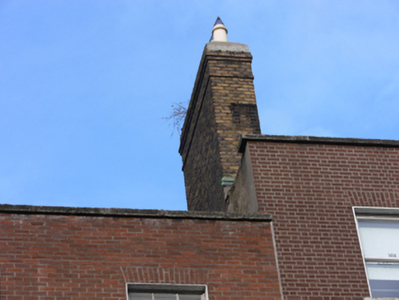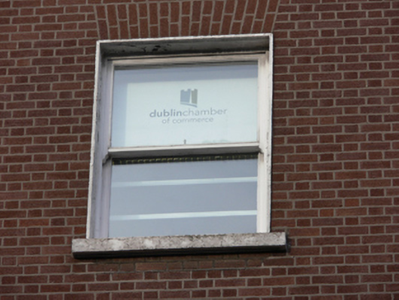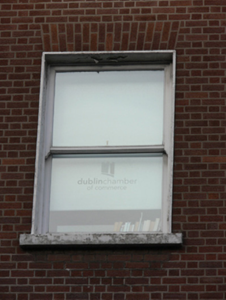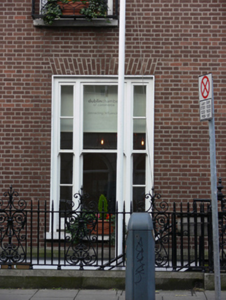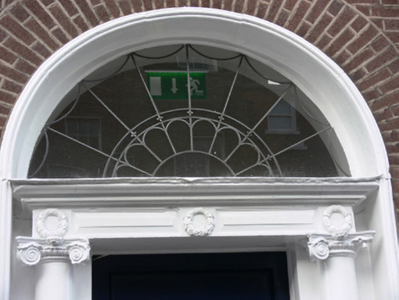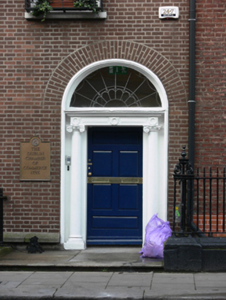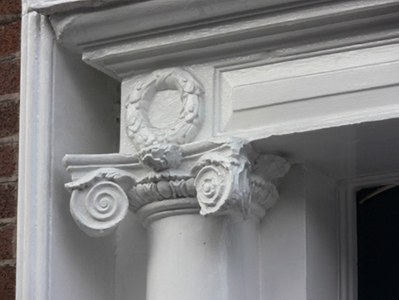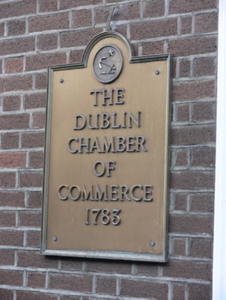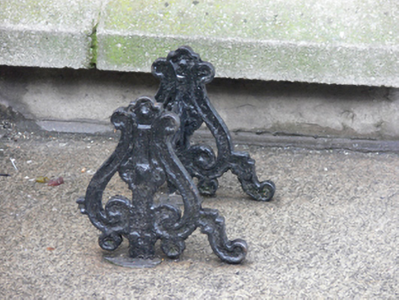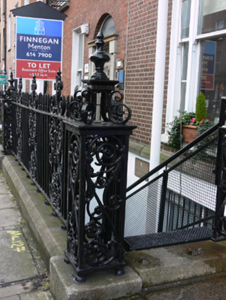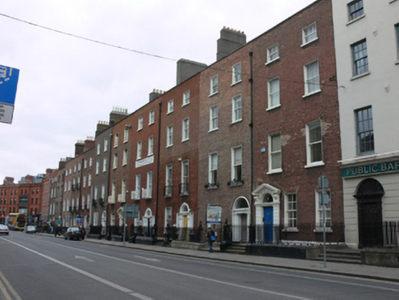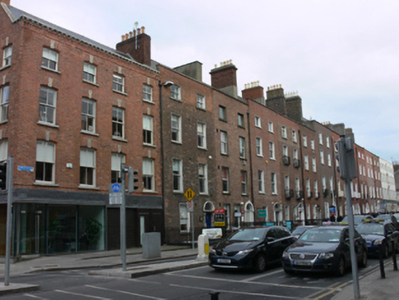Survey Data
Reg No
50020458
Rating
Regional
Categories of Special Interest
Architectural, Artistic, Historical, Social
Original Use
House
In Use As
Office
Date
1760 - 1780
Coordinates
316503, 233775
Date Recorded
24/03/2015
Date Updated
--/--/--
Description
Terraced two-bay four-storey former house over basement, built c.1770, having return to rear (north-east) elevation, with extension added c.1950. Subsequently refaced, now in use as offices. M-profile pitched slate roof concealed behind red brick parapet having cut granite coping, brown brick and rendered chimneystacks with some clay pots. Red brick, laid in Flemish bond, to front (south-west) elevation, carved granite plinth course over rendered walls to basement, brass name plaque to wall to front, smooth rendered wall to rear. Square-headed window openings with raised render reveals, masonry sills, some cast-iron balconettes, one-over-one pane timber sliding sash windows and Wyatt sash window. Round-headed door opening with moulded masonry surround, masonry Ionic entablature having wreath details to fascia, leaded fanlight with batwing and marigold glazing bars, and timber panelled door with brass fittings. Wrought-iron railings having square-profile open-work cast-iron piers and decorative cast-iron panels on ashlar granite plinth wall enclosing basement area. Set back from Clare Street, approached by nosed granite step with cast-iron bootscrape.
Appraisal
Clare Street was developed c.1762 by John Ensor for the sixth Viscount Fitzwilliam. This well executed Georgian terraced town house retains, according to Casey (2005), its original staircase, joinery and plasterwork overlaid by Georgian Revival ornament. The fine doorcase adds elegance to the composition. Cast-iron is used to good effect to enliven the façade, notably the balconettes, and the eyecatching railings, adding decorative interest. Although the same number of stories as the adjoining property, it is taller, marking an interesting change of scale in the terrace. This increase in scale is also reflected in an increase in the rateable valuation of the property, as recorded in Shaw's Directory (1850). The architect Richard Morrison was responsible for a stable block built the rear of the house in 1803, at which time it was occupied by William Ball. In the 1860s it was occupied by E & M Christopherson, Milliners and Dressmakers.

