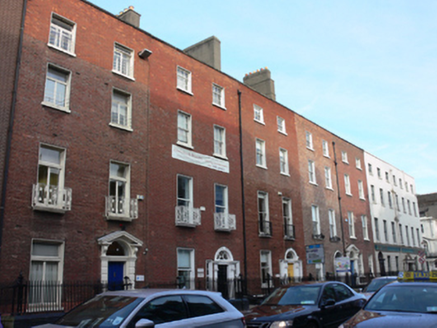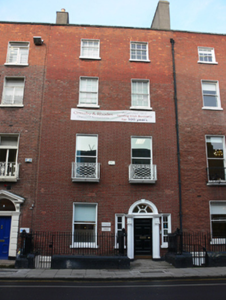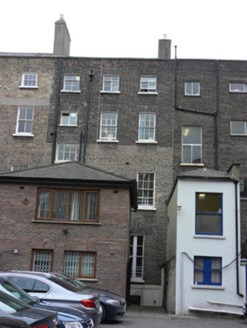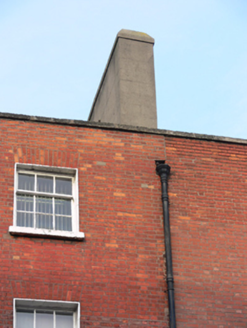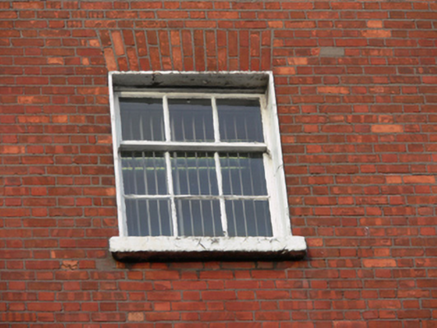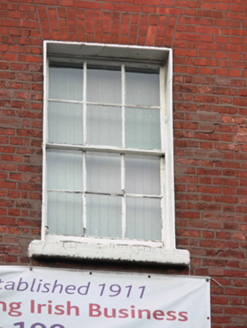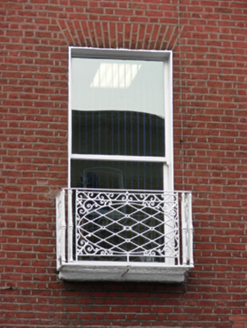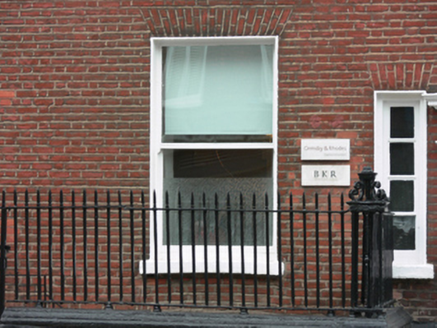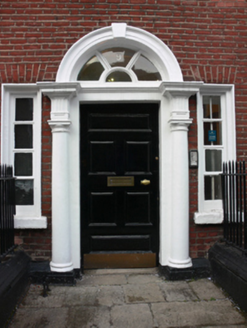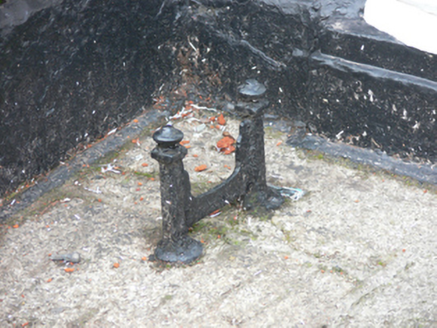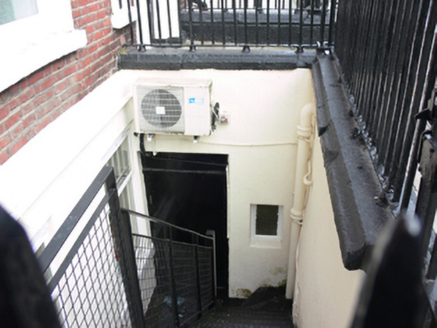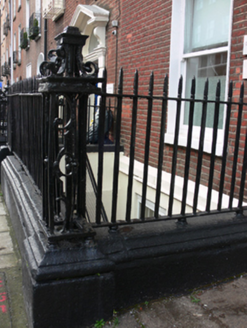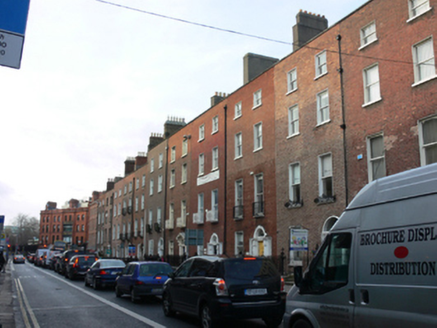Survey Data
Reg No
50020460
Rating
Regional
Categories of Special Interest
Architectural, Artistic, Historical, Social
Original Use
House
In Use As
Office
Date
1760 - 1780
Coordinates
316517, 233769
Date Recorded
24/03/2015
Date Updated
--/--/--
Description
Terraced two-bay four-storey former house over basement, built c.1770, having two-storey return to rear (north-east) elevation. Now in use as offices. M-profile pitched slate roof concealed behind repaired red brick parapet with granite coping, rendered chimneystacks, and cast-iron rainwater goods having canted hopper. Red brick, laid in Flemish bond, to wall to front (south-west) elevation, masonry plinth course over rendered walls to basement, brown brick, laid in stretcher bond, to wall to rear. Square-headed window openings with raised render reveals, masonry sills, cast-iron balconettes to first floor, having three-over-six pane, six-over-six pane and one-over-one pane timber sliding sash windows. Round-headed door opening flanked by square-headed side lights with timber framed windows. Doorcase comprising Doric columns, stepped moulded cornice, moulded masonry surround and keystone detail, timber spoked fanlight, and timber panelled door. Wrought-iron railings having matching gate and square-profile open-work piers on carved granite plinth wall. Set back from Clare Street approached by granite step with cast-iron bootscrape.
Appraisal
Clare Street was developed c.1762 by John Ensor for the sixth Viscount Fitzwilliam. This well executed Georgian terraced town house retains, Casey (2005), its original internal plan form. The restrained tripartite doorcase adds elegance to the composition, while the timber sash windows add to the historic character of both building and streetscape. Cast-iron is used to good effect, with the decorative balconettes, railings and bootscrape, adding decorative interest to the façade. The house was occupied by William Joseph Cooper, solicitor, in the 1860s. Scale’s map of 1773 shows a stable lane to the rear.
