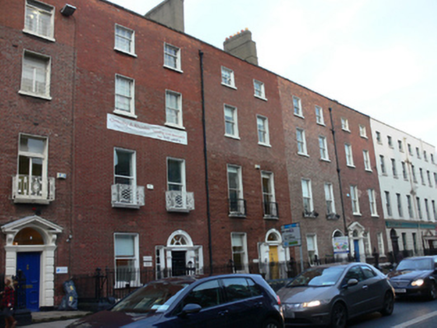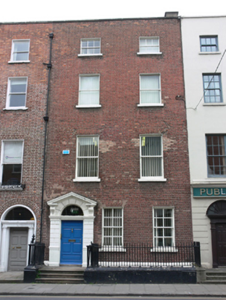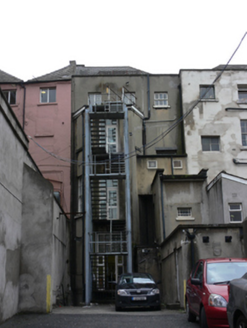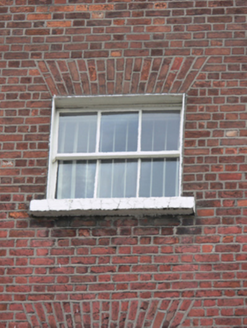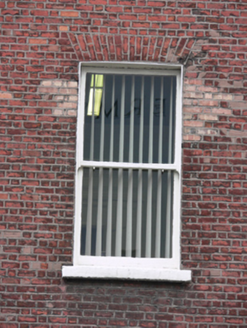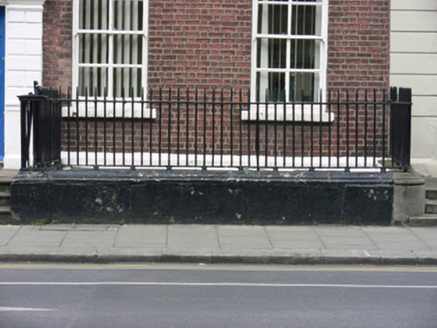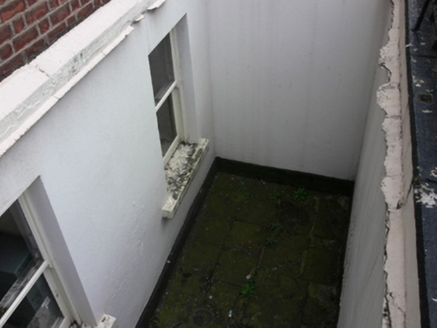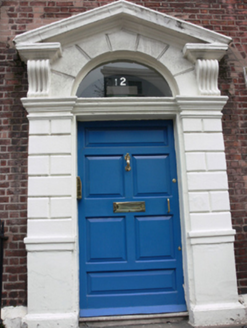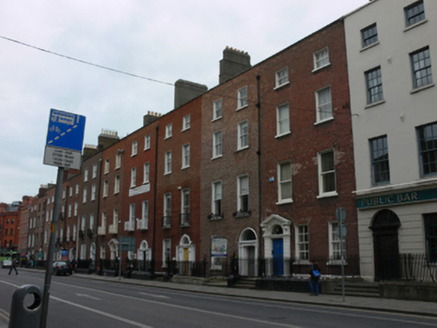Survey Data
Reg No
50020463
Rating
Regional
Categories of Special Interest
Architectural, Artistic, Historical, Social
Original Use
House
In Use As
Office
Date
1760 - 1780
Coordinates
316536, 233759
Date Recorded
24/03/2015
Date Updated
--/--/--
Description
Terraced two-bay four-storey former house over basement, built c.1770, having canted bay to rear with recent additions. Now in use as offices. M-profile pitched slate roof, hipped to north-west, concealed behind red brick parapet with granite coping, rendered chimneystacks. Red brick, laid in Flemish bond, to walls, granite plinth course over smooth rendered walls to basement, smooth rendered wall to rear. Square-headed window openings having raised render reveals, masonry sills, three-over-three pane, replacement four-over-four pane and one-over-one pane timber sliding sash windows. Some replacement windows to rear. Round-headed door opening set within masonry pedimented surround, broken bed pediment on fluted console brackets over lined-and-ruled rendered doorcase, plain fanlight and timber panelled door approached by nosed granite steps. Wrought-iron railings, with square-profile open-work piers, on masonry plinth wall enclosing basement area. Set back from Clare Street.
Appraisal
Clare Street was developed c.1762 by John Ensor for the sixth Viscount Fitzwilliam. This well executed Georgian terraced town house retains, Casey (2005), its original internal plan with canted bay to the rear. The fine pedimented doorcase adds elegance to the composition, while the timber sash windows add to the historic character of both building and streetscape. Cast-iron is used to good effect to delineate the basement area. The stable lane to the rear, now much reduced in size and known as Merrion Close, provided access to the associated mews building. The house was, in 1850 vacant but by the 1860s it was occupied by Daniel Corbett, a dentist. This area of Dublin was well served with healthcare professionals, possibly due to its proximity to the nearby hospitals and Turkish Baths.
