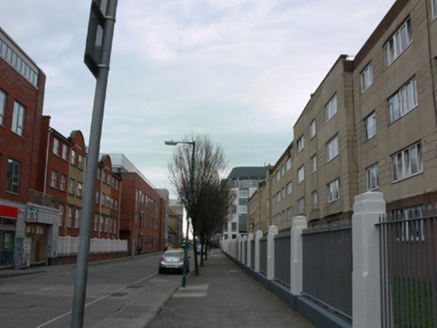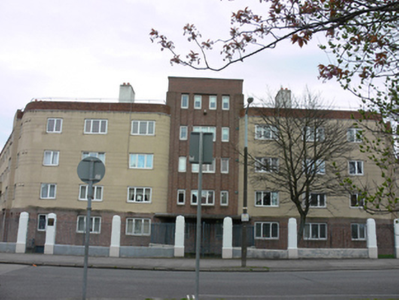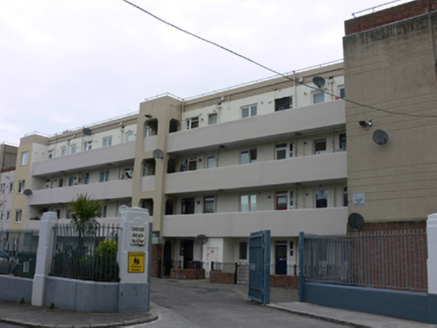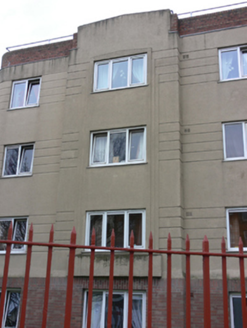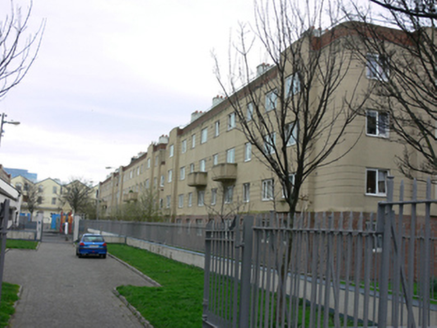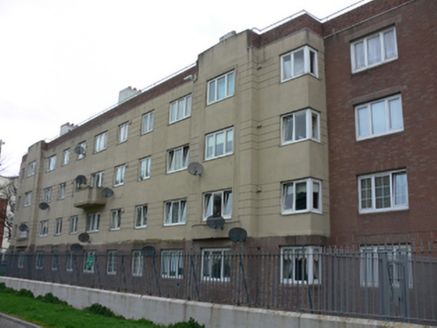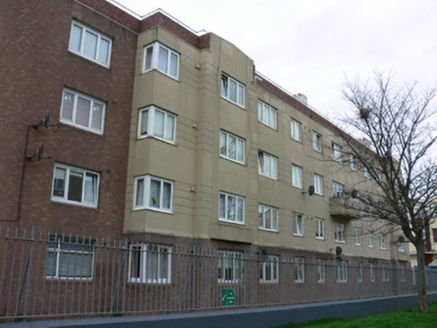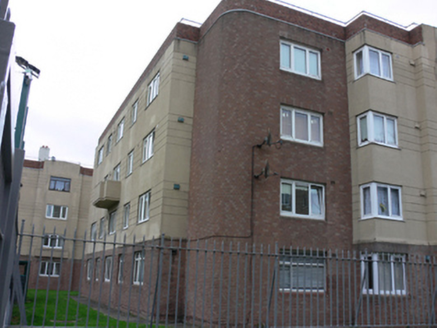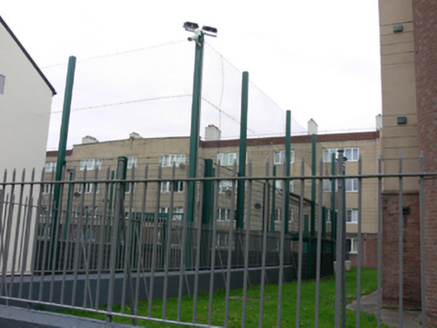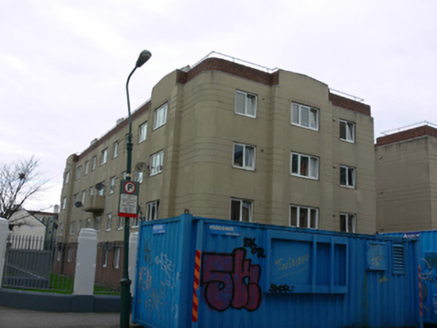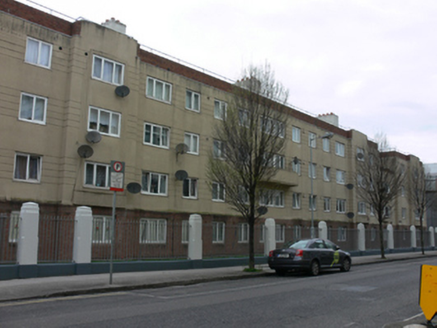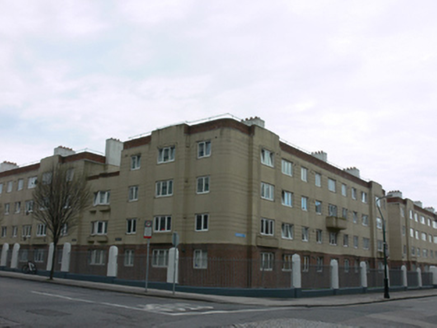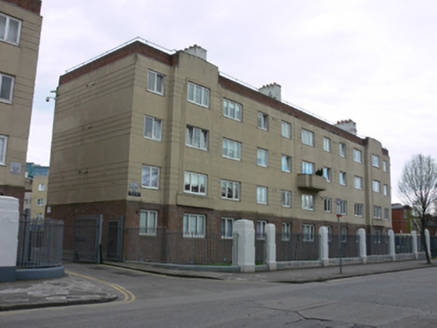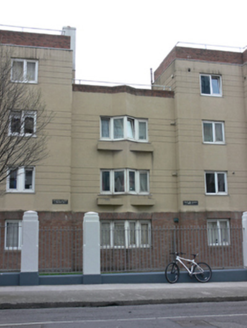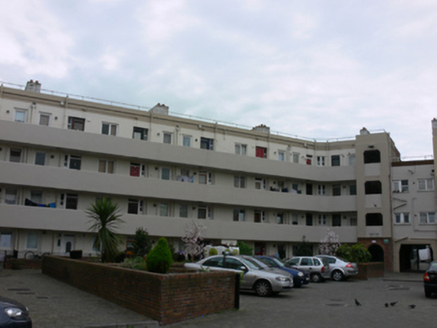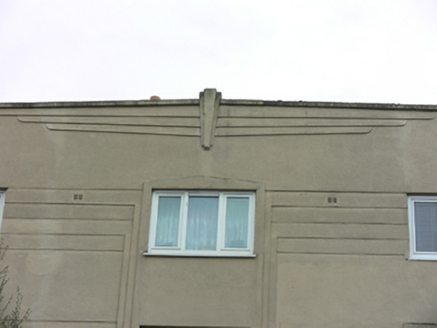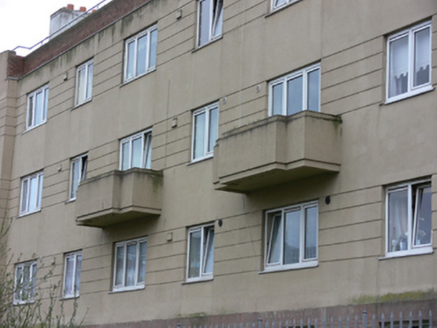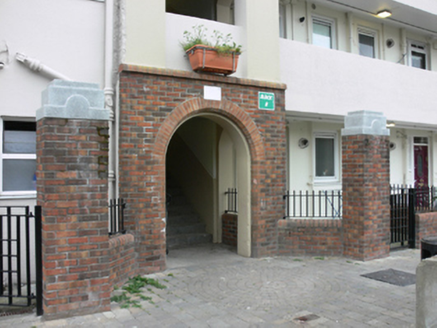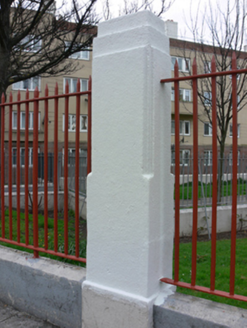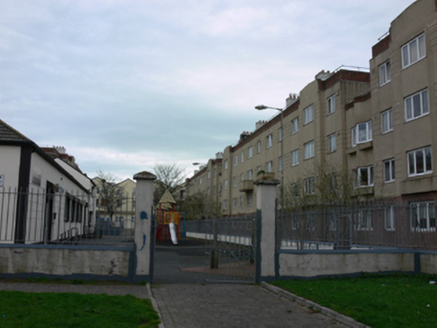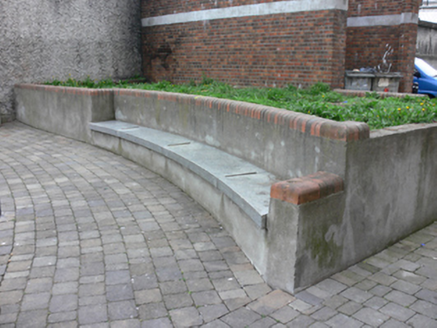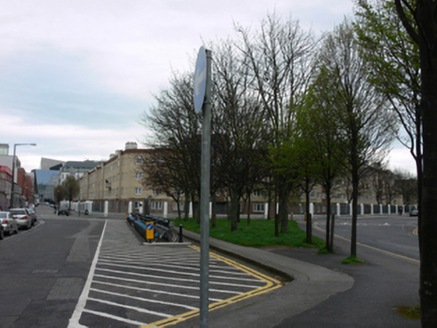Survey Data
Reg No
50020484
Rating
Regional
Categories of Special Interest
Architectural, Artistic, Historical, Social
Original Use
Apartment/flat (purpose-built)
In Use As
Apartment/flat (purpose-built)
Date
1935 - 1940
Coordinates
316904, 234041
Date Recorded
14/04/2015
Date Updated
--/--/--
Description
Multiple-bay four-storey apartment complex, built 1936, incorporating nine distinct ranges of buildings with shallow projecting bays and curved corners, eastern ranges broken by integral pedestrian passage, western by pedestrian path, having four-bay five-storey entrance front to north-west corner and galleried passages and open-faced stair towers to interior courtyard and southern elevation of southern range. Flat roofs concealed behind red brick parapet with smooth rendered parapets to projecting bays, having some moulded render in geometric ‘aviation’ pattern, steel railings, smooth rendered chimneystacks. Red brick laid in facer bond and header bond to ground floor and some corners, and smooth render with channelled bands to fenestration lines, to walls. Shouldered balconies to street and side elevations, and continuous smooth rendered balustrade walls to galleries. Square-headed window openings having recent fittings. Square-headed door openings, some retaining part-glazed timber panelled doors with overlights, and brass fittings. Square-headed shouldered openings to stair towers, round-headed openings providing access at ground floor level. Enclosed by mild-steel railings on rendered plinth walls with square-profile stepped render piers having decorative geometric mouldings. Playground, hard landscaped seats and community sports centre to site. Fronting onto Hanover Street East, Sandwith Street Lower, Erne Street Lower, and Erne Place lower.
Appraisal
A highly visible housing complex which dominates the surrounding area due to its impressive scale and form. It was designed by City Housing Architect, George Herbert Simms, in 1936, for Dublin Corporation, under the Housing Act of 1932, which aimed to increase the annual level of public housing construction from 2,000 to 12,000 units. Simms was prolific during his sixteen years of employment with the Corporation, overseeing some 17,000 new homes, ranging from striking blocks of flats like this example, to extensive suburban housing schemes such as those at Crumlin and Cabra. This beautifully detailed Art-Deco style complex retains a strong sense of its original character. An overhanging eaves course and the long access galleries contribute strong horizontal emphasis to the composition, characteristic of modern architecture. The geometric mouldings to the projections, reference a popular aviation motif. This motif, comprising a stepped centre panel flanked by wings, calls to mind an association with the newly developing aeronautics industry, representing modernity and a sense of optimism for the future.
