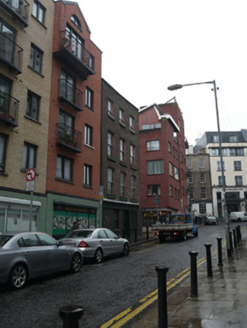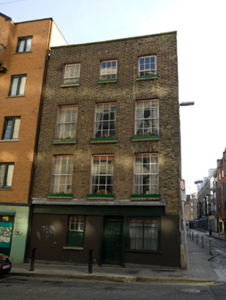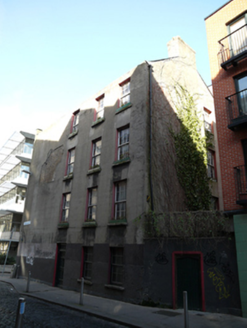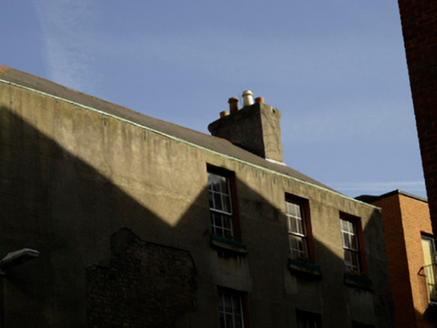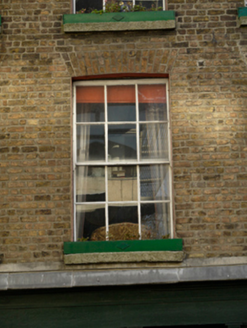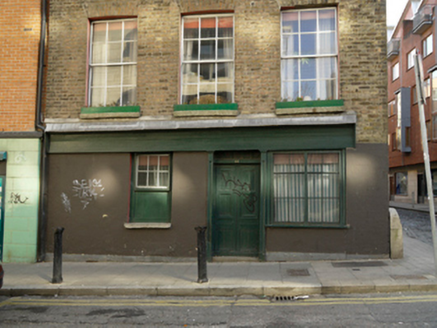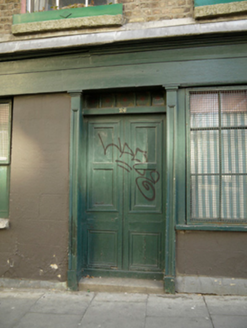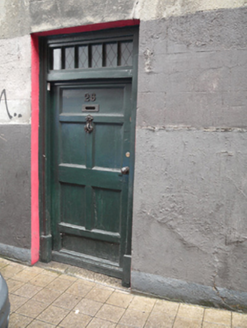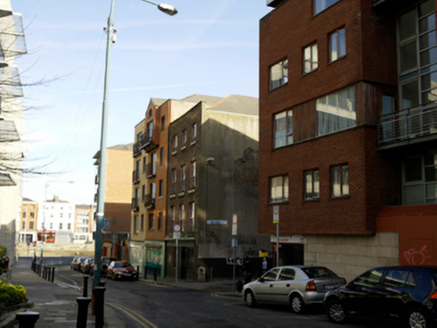Survey Data
Reg No
50020500
Rating
Regional
Categories of Special Interest
Archaeological, Architectural, Social
Original Use
House
Historical Use
Shop/retail outlet
In Use As
House
Date
1710 - 1730
Coordinates
315309, 234118
Date Recorded
22/03/2015
Date Updated
--/--/--
Description
Corner-sited attached three-bay four-storey over basement house, built c.1720 and renovated c.1840, having shopfront to front (west) elevation, three-bays to Essex Street West and gabled rear elevation. Shopfront disused. Pitched slate roof, hipped to front, hidden behind brown brick parapet with cut granite coping, rendered chimneystack having clay pots. Brown brick wall laid in Flemish bond to front, lined-and-ruled rendered walls to ground floor to front, and to south and rear elevations having some brickwork exposed to south elevation. Square-headed window openings with cut granite sills, painted rendered reveals and six-over-six pane and six-over-three pane timber sliding sash windows. Square-headed window opening to shopfront having multiple-pane timber framed windows, square-headed door opening with painted timber pilaster surrounds, multiple-pane overlight, timber panelled door and cut granite step, timber fascia and lead flashing over. Square-headed door opening to south elevation having timber panelled door and overlight. Situated to east side of Fishamble Street and west end of Essex Street West.
Appraisal
Built as part of a terrace of brick houses, this house is now the only surviving intact eighteenth-century house within the city wall. Constructed on Essex Street West, which was built along the line of the original Viking wall, reclamation of the land outside this wall began in the thirteenth century, when a new city wall was built along the line of what is now Exchange Street Lower. This house retains its early form and some historic fabric, including timber sliding sash windows and a modest but well-composed shopfront, which contribute to the patina of age evident in the composition. The basement interior is reported to have remnants of a pre-eighteenth-century stone pavement, and interior features including a closed-string staircase with paired newels and a corner chimneystack. Thom’s Directory of 1862 describes the building as being in use as a grocers, which together with the early timber shopfront is as a reminder of the commercial history of the house.
