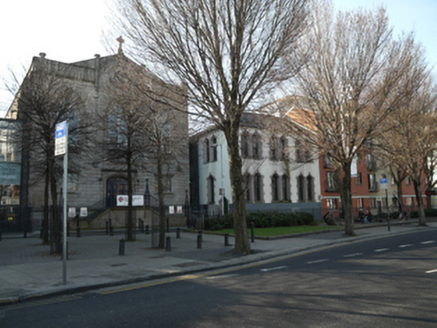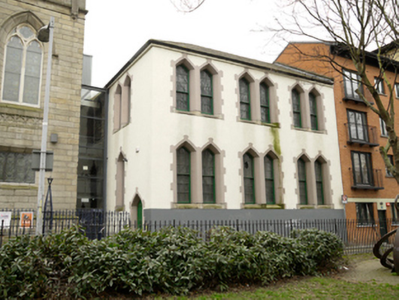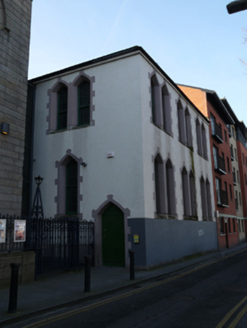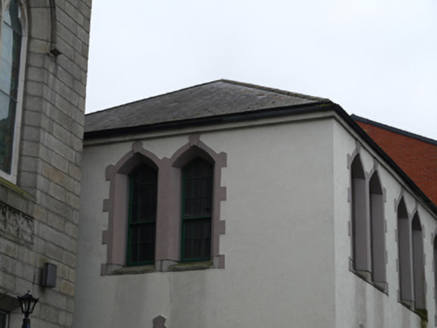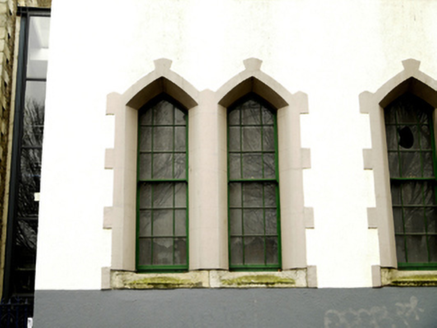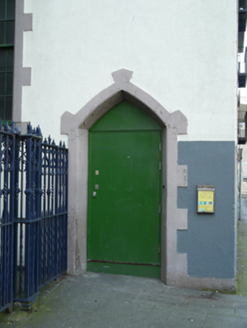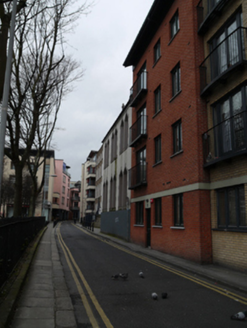Survey Data
Reg No
50020503
Rating
Regional
Categories of Special Interest
Architectural, Historical, Social
Previous Name
SS. Michael & John's Parochial School
Original Use
School
In Use As
Theatre/opera house/concert hall
Date
1855 - 1860
Coordinates
-1, -1
Date Recorded
22/03/2015
Date Updated
--/--/--
Description
Attached three-bay two-storey former school, built 1858, now in use as part of theatre. Pitched artificial slate roof, hipped to east, smooth render eaves course. Smooth rendered walls with masonry plinth course. Paired and single pointed-arch window openings having carved granite sills, chamfered lined render surrounds and nine-over-nine pane timber sliding sash windows. Pointed arch door opening with chamfered render surround, recent metal door and tympanum. East elevation having recent two-storey glazed extension connecting to theatre building. Situated on south side and to west end of Exchange Street Lower.
Appraisal
This former boys' school was designed by Dublin architect John Burke. It is one of a number of nineteenth-century buildings in the vicinity associated with the former Catholic Church of Saint Michael and John, now Smock Alley Theatre. The church, built in 1812, had an impact on the surrounding built environment through the construction of two schools and a presbytery, as well as being of considerable social significance as reportedly being the first since the Reformation to have a bell rung for mass and the angelus, with threats of legal action successfully countered by Daniel O'Connell. The school was built on the site of three former buildings. While the building now faces onto Essex Quay, historic maps show that it was once fronted by a narrow lane with buildings forming a northern edge to Exchange Street Lower.
