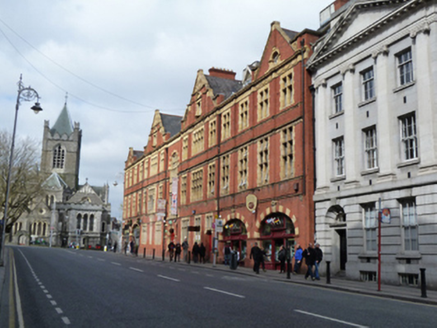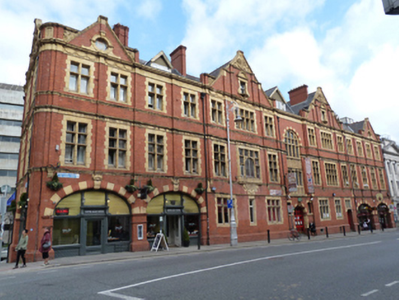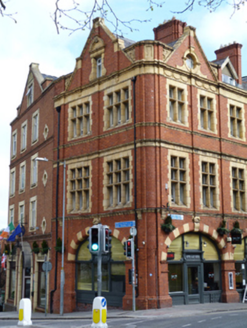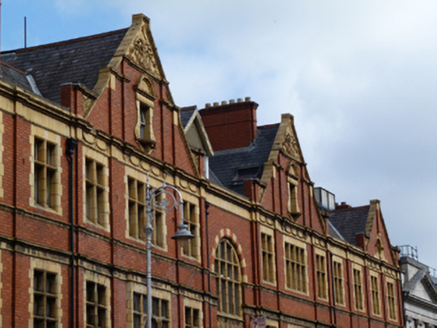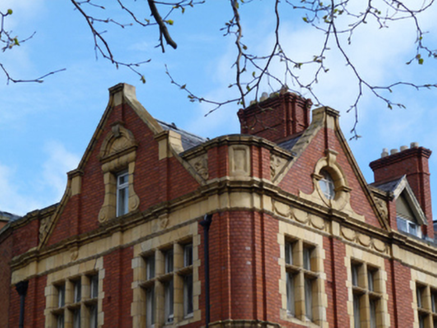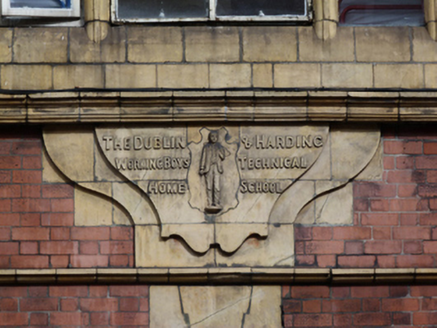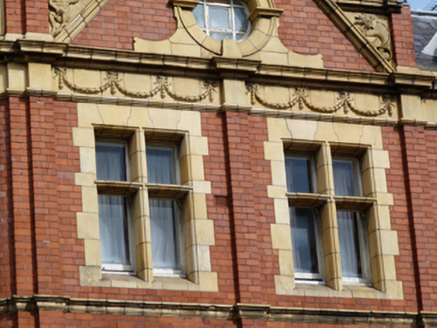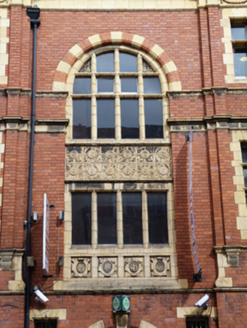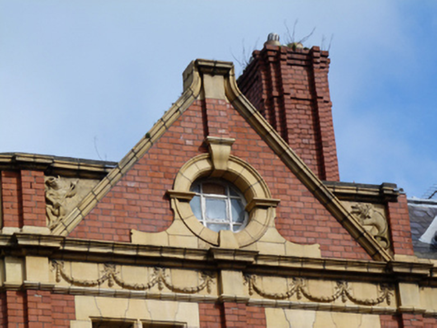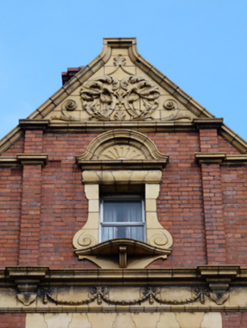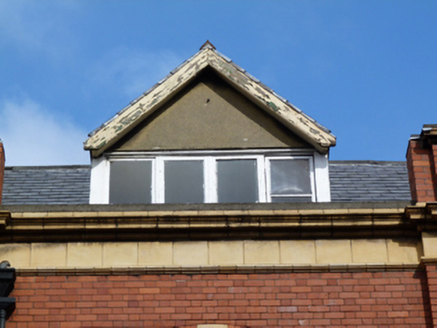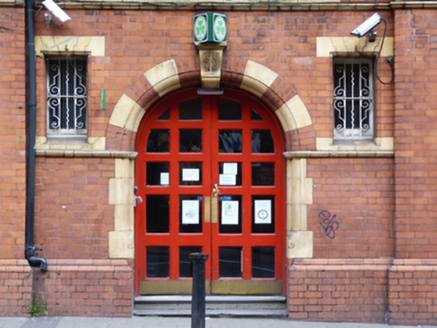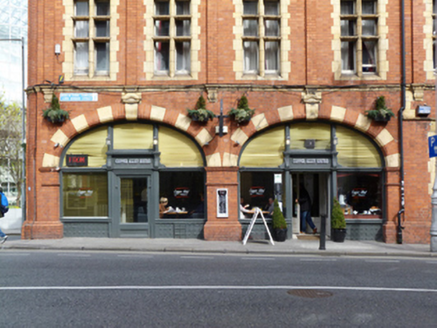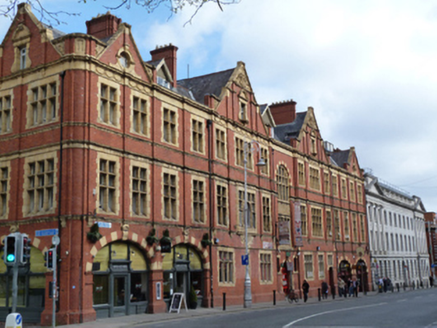Survey Data
Reg No
50020514
Rating
Regional
Categories of Special Interest
Architectural, Artistic, Historical, Social
Previous Name
The Dublin Working Boys' Home and Harding Technical School
Original Use
Hostel (charitable)
In Use As
Hostel
Date
1890 - 1895
Coordinates
315293, 233990
Date Recorded
19/04/2015
Date Updated
--/--/--
Description
Attached fifteen-bay three-storey former boys' home, built 1891, with dormer attic, advanced three-bay pedimented central breakfronts and pedimented end bays to front (south) elevation, two-bay elevation to west. Now in use as hostel. Pitched slate and artificial slate roof, behind red brick gables having dormer and half-dormer windows, red brick chimneystacks, red brick parapet to east and west, moulded yellow terracotta coping to parapets and to pediments and half-dormer windows, moulded terracotta details to spandrels of parapets flanking gables. Yellow terracotta eaves course, with foliate swags to end bays and breakfronts, over red brick walls, laid in Flemish bond, having red brick pilasters to upper floors, on moulded terracotta stops, yellow terracotta string courses and platband, red brick plinth course, and terracotta plaque with raised lettering to breakfront, and moulded terracotta panels to apices of pediments. Square-headed window openings having yellow terracotta bull-nosed surrounds, chamfered terracotta sills, terracotta mullions and transoms with one-over-one pane timber sliding sash windows, some replacement windows, oculi to pediments of end bays having moulded terracotta surrounds and keystones, square-headed window openings with scrolled terracotta surrounds and segmental pediments to breakfronts. Double-height round-headed window opening to entrance-bay having bull-nosed yellow terracotta and red brick voussoirs, chamfered terracotta sill, terracotta mullions and transoms, decorative terracotta panels to aprons. Elliptical-headed door opening with bull-nosed terracotta reveals, bull-nosed brick and terracotta voussoirs and terracotta keystone having monogram, recent double-leaf glazed timber door and nosed granite steps, flanked by square-headed window openings with bull-nosed surrounds, terracotta lintels and sills. Elliptical-headed arcaded shopfronts to end bays and west elevation, comprising brick piers having bull-nosed brick and terracotta quoins, fluted terracotta keystones, square-headed display windows on panelled stall risers, with timber transom and plain transom lights, square-headed door opening having timber doorcases with fluted consoles flanking fasciae and cornices, carved architraves, and half-glazed timber panelled doors. Situated to north side of Lord Edward Street, at junction with Fishamble Street.
Appraisal
Lord Edward Street was opened in 1886 to provide a direct route between Dame Street and Christchurch Place. Building plots were offered for sale in the following year with strict obligations on the owners to construct warehouse-type buildings within the following ten years. The north side of the street now contains the former boys’ home along with two large early twentieth-century buildings to its east. The former Dublin Working Boys’ Home and Harding Technical School was designed by Albert E. Murray between 1890 and 1891 to provide ‘comfortable and healthy lodgings’ for working boys of the Protestant faith. A plaque to the front, with a relief image of a boy, attests to this, lending contextual as well as visual interest to the composition. A drawing of the scheme, published in the Building News in July 1891, shows a balustrade and an oriel window to the front façade, which were executed but have since been removed. The building is characteristic of those constructed by benevolent associations in the city during the Victorian period. It exhibits a very high level of ornamentation in a neo-Jacobean style, including yellow terracotta detailing, which lends tonal variation to the façade, and multiple gables to the roofline, making this attractive composition stand out amongst its neighbouring buildings. Decorative terracotta detailing, including foliate panels, monograms and swags attest to the artisanship involved in the construction. The shop units, which formed part of the original design, are retained to the ground floor, contributing to the symmetrical arrangement of the façade. This building makes a pleasing contribution to the approach to Christchurch Cathedral.
