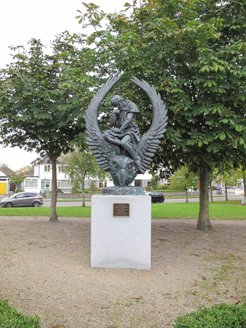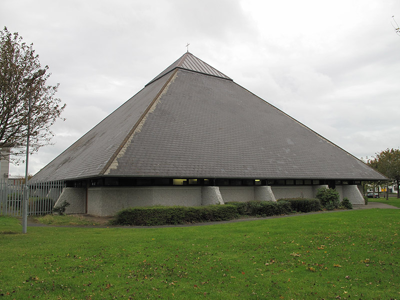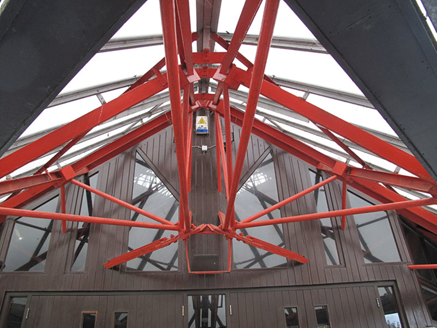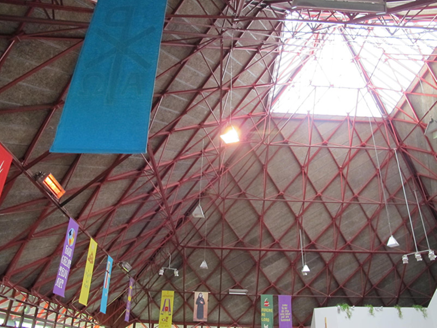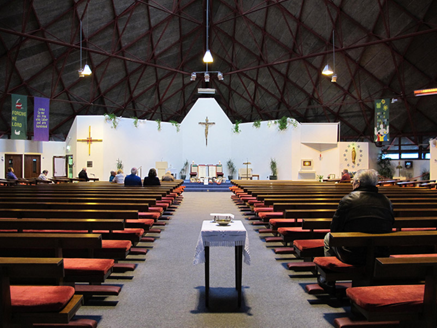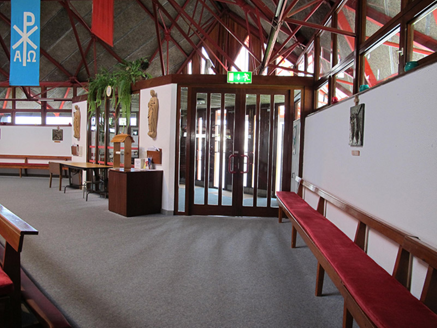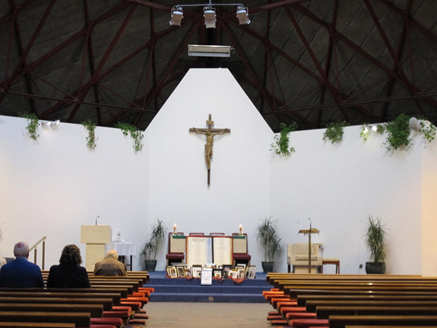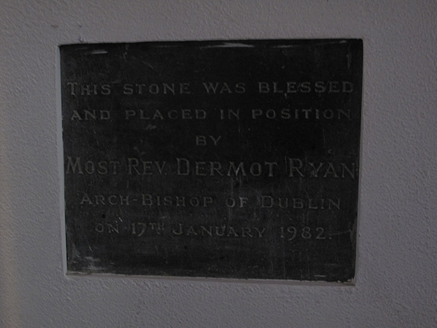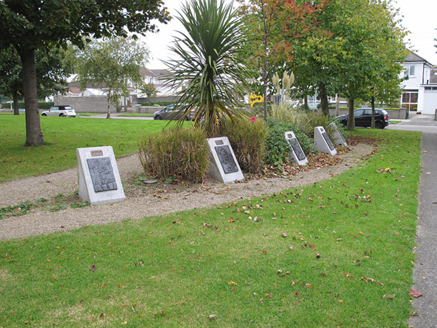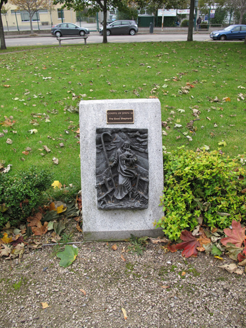Survey Data
Reg No
50030002
Rating
Regional
Categories of Special Interest
Architectural, Artistic, Social, Technical
Original Use
Church/chapel
In Use As
Church/chapel
Date
1980 - 1985
Coordinates
322876, 238747
Date Recorded
15/10/2014
Date Updated
--/--/--
Description
Freestanding square-plan Catholic church, built 1982. Pyramidal artificial slate roof, with cross finial atop glazed apex and overhanging eaves. Roughcast rendered walls with narrow projecting buttresses and smooth render plinth course. Square-headed continuous timber-framed clerestory window having chamfered masonry sill. Square-headed door opening to east corner, with two pairs of double-leaf timber battened doors having glazed panels, sidelights and over-light. Square-headed door openings to north-west elevation, with double-leaf timber battened door having glazed panels and sidelights. Timber battened door to sacristy. Exposed steel roof trusses to roof interior. Roughcast rendered walls. Glazed porch to entrance to east. Marble altar, lectern and throne. Timber cushioned pews. Inscribed date plaque to interior of porch. Set back from road in own grounds, bronze sculpture depicting Saint John the Evangelist and series of cast artworks depicting gospel scenes.
Appraisal
An interesting late twentieth-century Catholic church, built in a post-modernist style with a striking profile. The unusual form is a result of liturgical changes brought about following the Second Vatican Council (1963-65) which allowed architects to move away from traditional church forms and to experiment with more unconventional designs. The open and well-lit interior creates a reflective and contemplative space. A series of bronze cast artworks in the grounds, known as 'St. John's Walk', adds artistic interest to the site. The building is an interesting addition to the built heritage of Kilbarrack, which is largely suburban in character.
